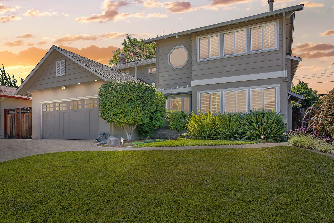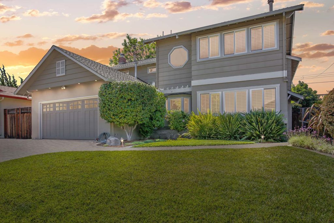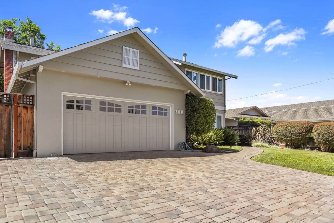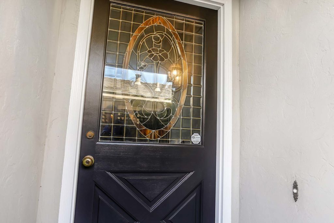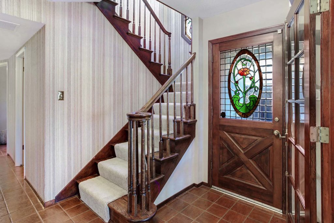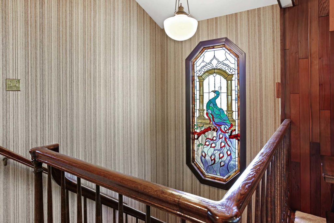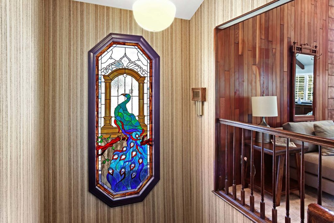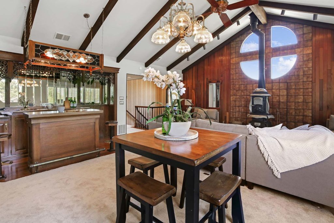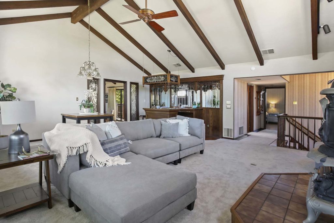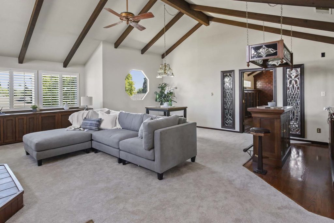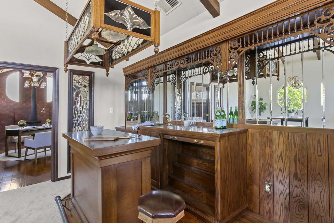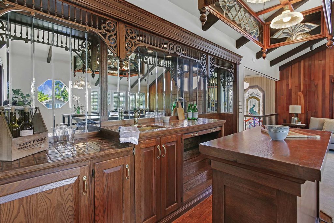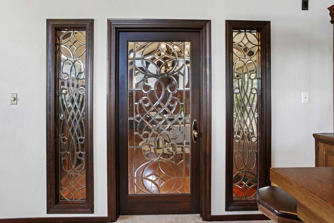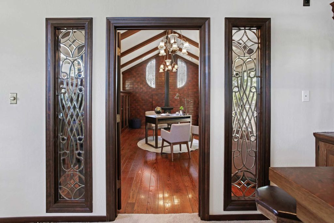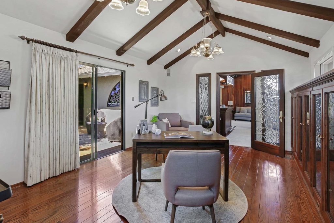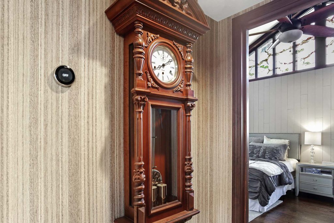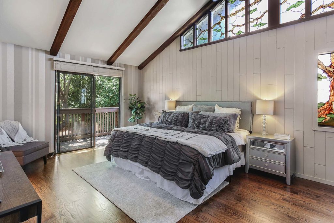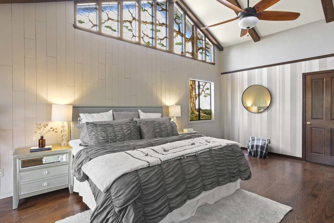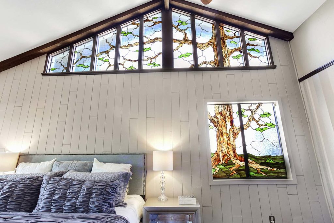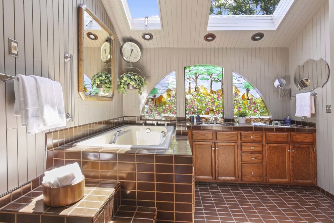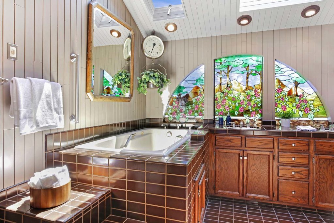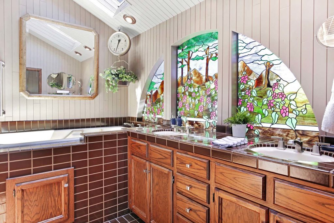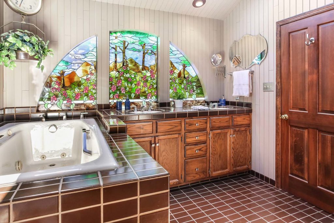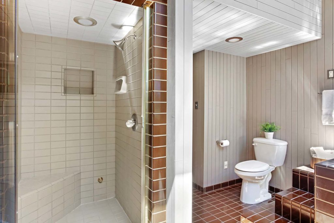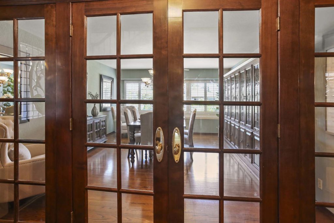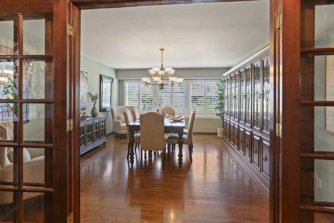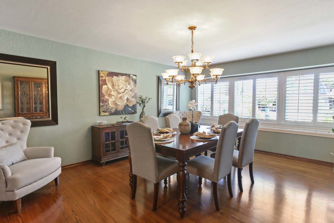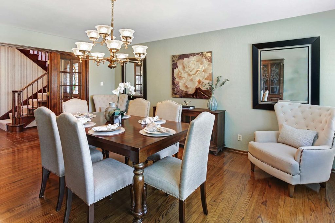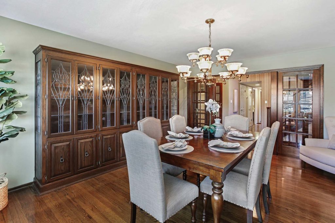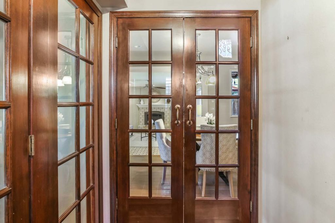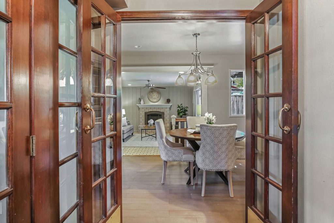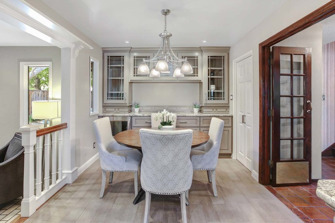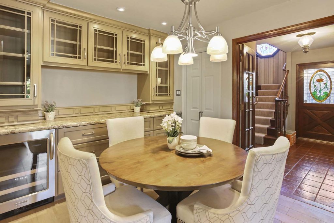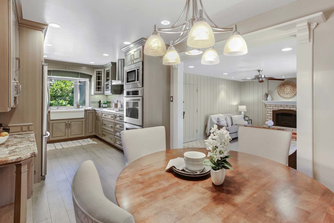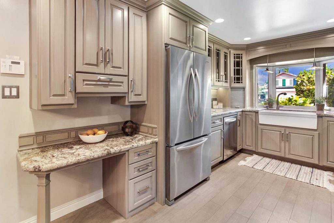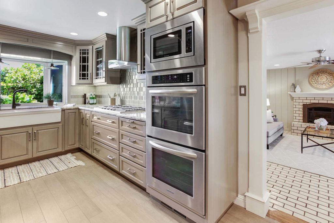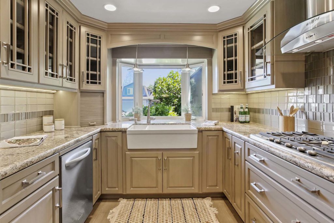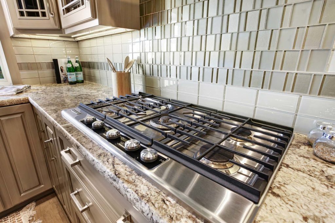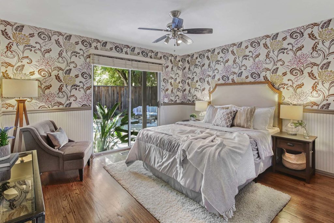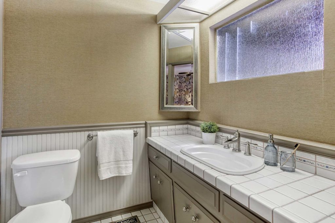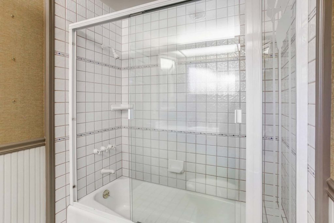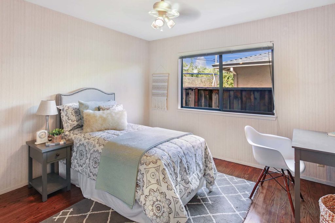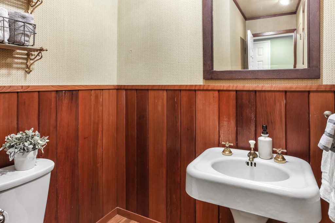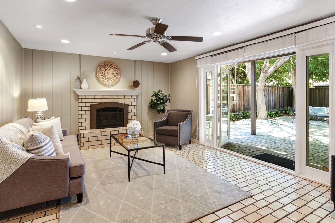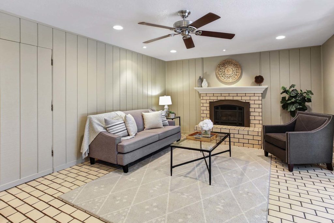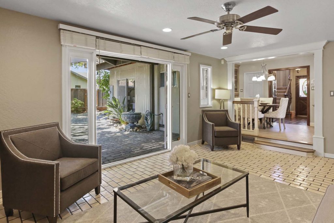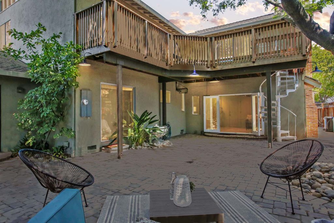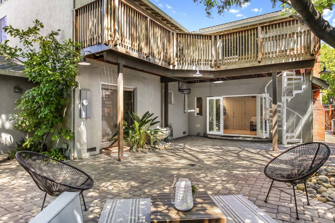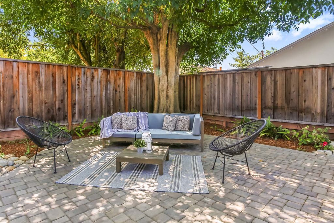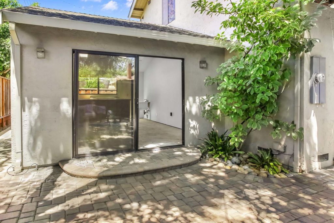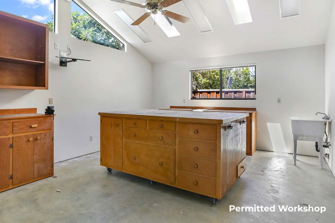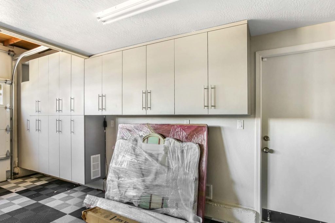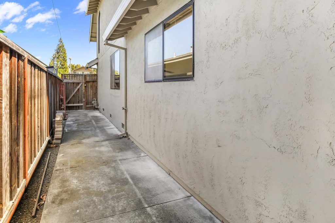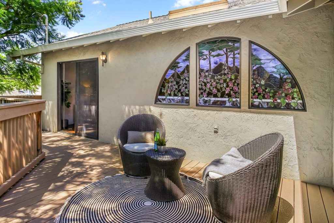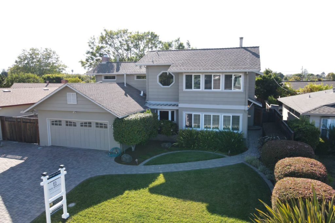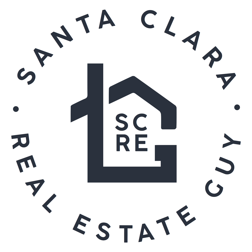Sprawling multi-level executive home w/ expansive upstairs great room, large permitted workshop, mature landscaping, & custom features throughout. Home features 2 master suites (1 on each floor), spacious formal dining room w/ ornate chandelier, & custom oak built-in china cabinets. Step-down family room has raised hearth fireplace, ceramic tile floor, & french doors to rear patio. Recently-remodeled kitchen features custom cabinetry, granite countertops, porcelain farm sink, SS appliances, 5 burner gas stove top w/ 2 ovens, & wood plank porcelain tile. Upstairs great room features new carpeting, custom-built oak bar, custom windows, & beveled glass/brass door leading to library/4th bedroom. Primary master suite has custom stained glass windows, hardwood floor, walk-in closet, & access to exterior deck & ensuite w/ dual-sink vanity, custom cabinetry/ceramic tile, Kohler Whirlpool cast iron/porcelain tub, skylight & stained glass windows. Visit property website for full feature list.
General:
3211 Sq Ft of living space plus 455 Sq Ft Garage; 3,666 Total Square Footage
3 + bedrooms, 2.5 Baths
1st Renovation: 2nd floor, 1979/80
2nd Renovation: Attached Work/crafts Shop, 1986
3rd Renovation: Kitchen, Family Room, Garage, 2011/12
Exterior:
Mature Landscaping with automated sprinkler system
Pavers for driveway, walkways, rear yard
Large 2nd story deck (Trex decking and railings) with historical Santa Clara cast iron spiral staircase to patio below, accessible from MMR and Office
Garden storage closet on side of house
3 mature trees providing shade in the rear yard
Large attached workshop/crafts/play area with running water and 220V power
Energy-efficient windows and doors in most areas
Custom stained glass in Stairwell, Principal Bedroom, Principal Bath, upstairs Great Room
Home security system with central station monitoring capability
Garage:
2 car garage
Attractive modular flooring
Custom cabinets with adjustable shelves…lots of storage
Accessible storage loft
Tankless Water heater
Stainless steel French Door refrigerator/freezer
Hookups for washer & dryer
First Floor:
Main Entry: Custom stained glass single-lite door
Flooring: Ceramic tile and Oak hardwood floors throughout; porcelain ceramic wood plank flooring in Kitchen
New carpeting on stairs and 2nd floor Great Room, upstairs closets
Dining Room:
Spacious formal dining room with ornate chandelier; custom stained dark Oak built-in china cabinets with leaded glass fronts, built-in wine rack.
Hardwood Oak floor
Custom plantation shutters with energy-efficient windows
French Door and Sidelights entry
Kitchen:
Recently-remodeled kitchen,custom cabinetry with glass fronts, granite countertops, porcelain farm sink, disposal, stainless steel appliances, 5 burner gas stove top with 2 electric ovens. Wood plank porcelain tile, LED overhead lighting.
Step down Family Room:
Fireplace with raised hearth, natural gas fireplace insert with blower, & wireless remote control
Ceramic tile floor
French doors and sidelights for entry to rear patio
Ceiling fan
LED recessed lighting; wall-wash accent lights
Downstairs bedroom with ensuite bathroom:
Hardwood floors
Wallpaper and Wainscot wall finishes
Modular storage system in closet
Downstairs Half Bath:
Water-saver toilet and antique pedestal sink
Large under-stairs storage closet
Stairs to 2nd Floor:
Custom Stained Glass at landing
Antique light fixture
Solid Oak handrail, balusters, and steps
Second Floor
Principal Bedroom:
Custom Stained Glass Windows
Hardwood Floor
Ceiling fan
Large Walk-in Closet with built-in shelving
Access to exterior deck
Principal Bathroom:
Double Sink Vanity
Custom Wood Cabinetry
Custom ceramic tile vanity, floor, tub, shower
Kohler Whirlpool cast iron/porcelain bathtub
Opening skylight
Custom stained glass windows
Great Room:
new wall to wall carpeting
custom windows
Antique Wood-burning stove
Ceramic tile hearth and accent wall
Antique copper ceiling fan
Custom-built Oak back bar, ceramic countertop, brass bar sink.
Beveled glass & brass came canopy/lights over antique front bar & stools, brass fixtures
brass & glass Game table light fixture
Library (possible 4th bedroom)
Custom beveled glass & brass came door and sidelights
Oak hardwood floor
Custom Dark Oak built-in book cabinets, glass fronts
Ceramic tile hearth and accent wall with custom stained glass windows
Antique Railroad caboose stove
Brass & glass light fixtures
Access to exterior deck
| Year Built: | 1961 |
Video
Floorplan
700-Cornell-Dr-Floor-PlanLocation Map
| Address: | 700 Cornell Dr |
| City: | Santa Clara |
| County: | Santa Clara |
| State: | CA |
| Zip Code: | 95051 |
