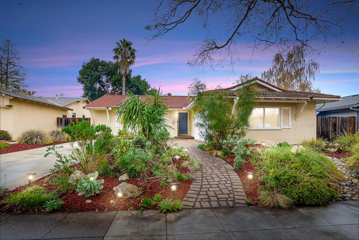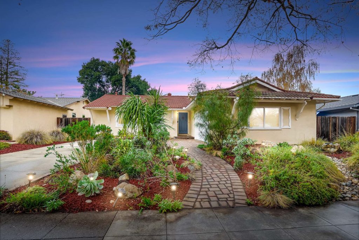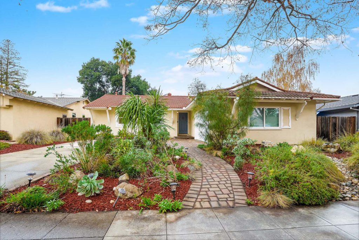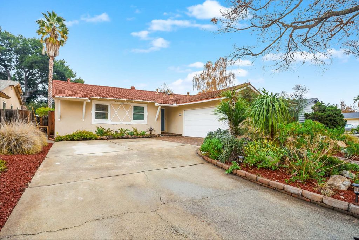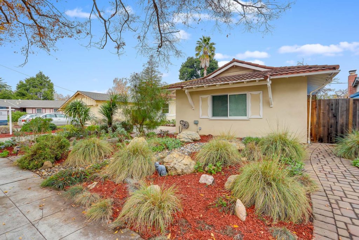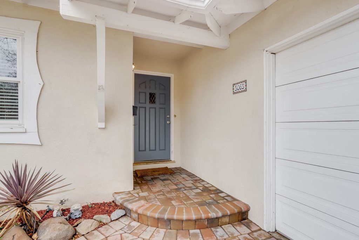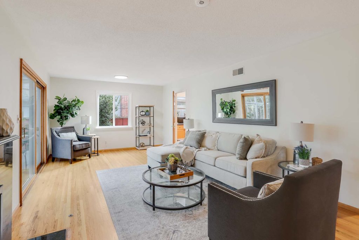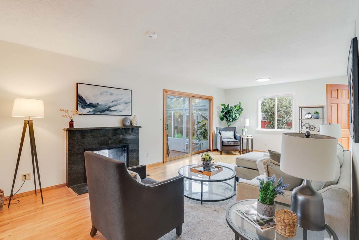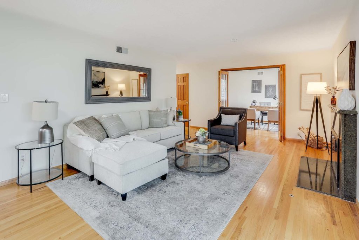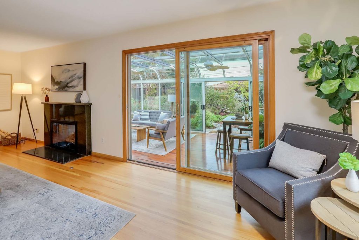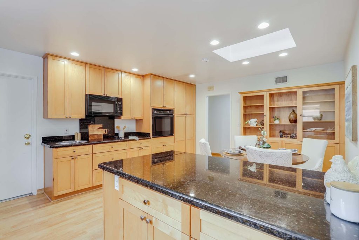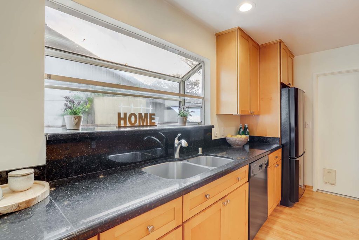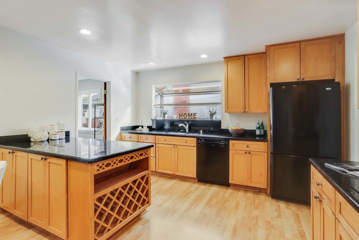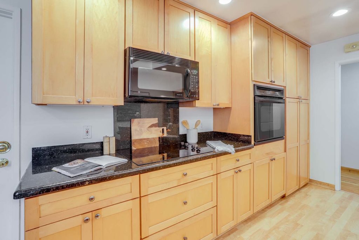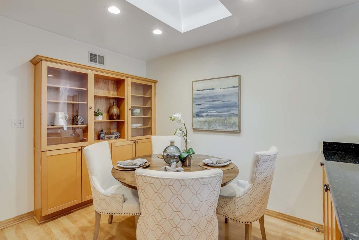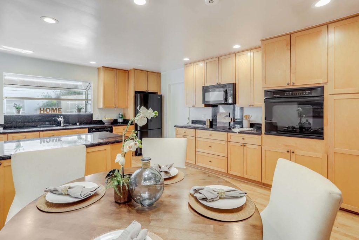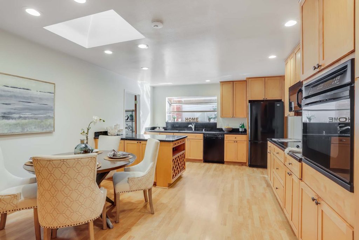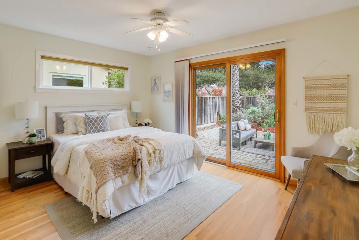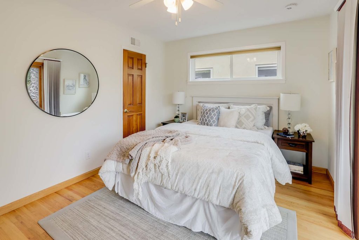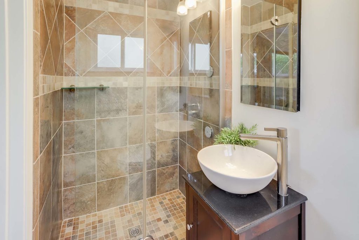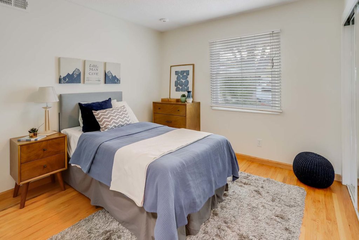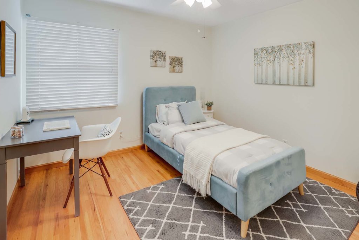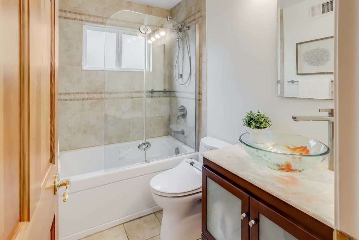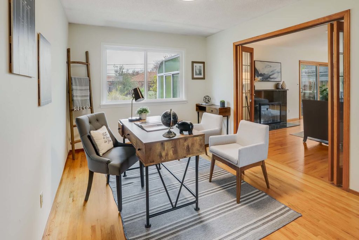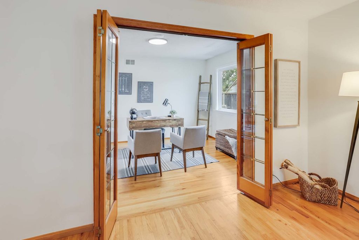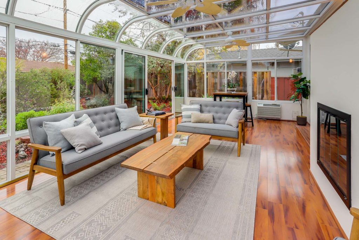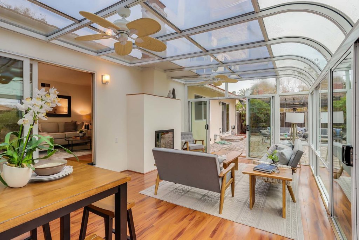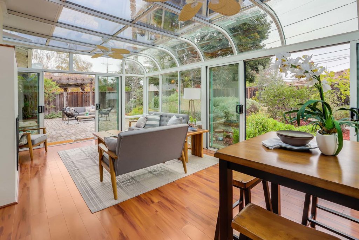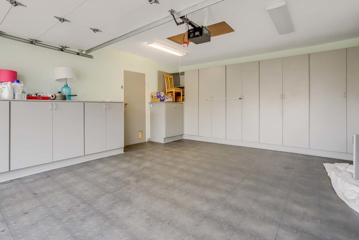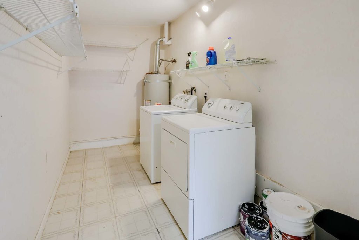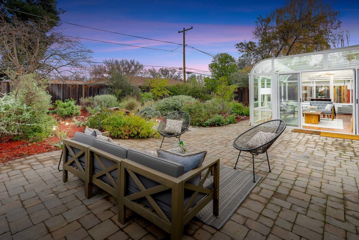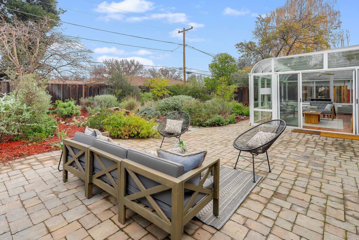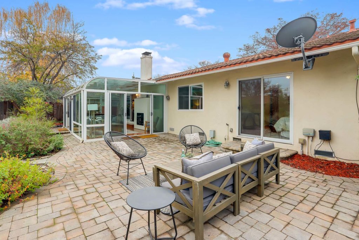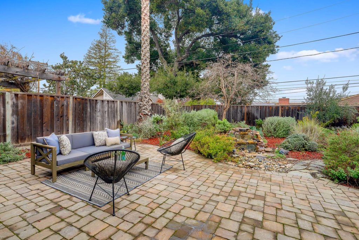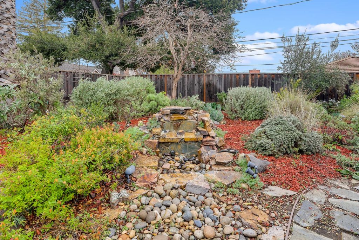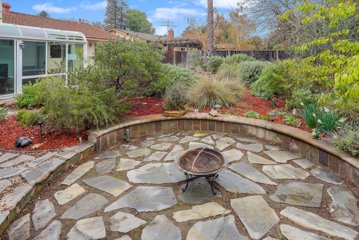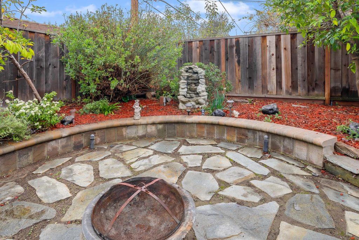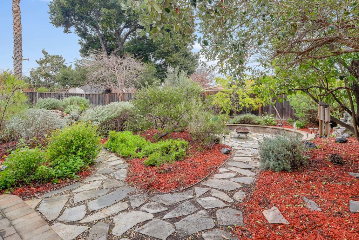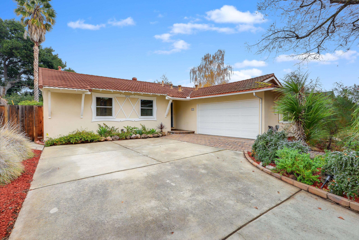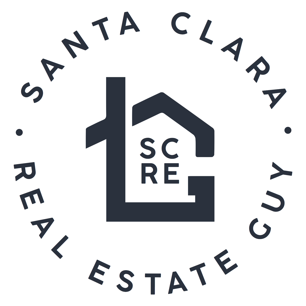Tucked away on a quiet street in the sought-after Happy Valley neighborhood, this updated home on expansive lot features access to top-rated schools, large landscaped front/backyard, & permitted solarium for the perfect indoor-outdoor flow. Updated kitchen sits off the entryway and features maple cabinetry, granite countertops, garden window, skylight, built-in cabinets, & peninsula. Through the kitchen you’ll find the spacious living area which opens to permitted 284 sqft. solarium w/ fireplace & slider bridging the 2 spaces. The sunroom is the perfect spot for gathering w/ fireplace & 2 sliders to backyard. Lush, professionally-landscaped yard offers paver patio w/ winding paths, water feature, fruit trees, & low water native plants. Other features include slider in primary suite, garage w/ flooring & built-ins, solid wood doors throughout, hardwood flooring, & Nest smart thermostat. Wonderful, community atmosphere w/ friendly neighbors & walking distance to Westgate shopping center.
Property Features
- Top-Rated Schools: Country Lane Elementary, Moreland Middle, Prospect High School
- Oversized 8,261 sqft. lot in peaceful location on bend of horseshoe shaped street
- Highly-sought after West San Jose location
⇒ Bordering Cupertino, Santa Clara, Saratoga
⇒ Walking distance to Westgate shopping center, movie theater, tons of restaurant and dining options, Traders Joe’s, and a proposed new Costco where Orchard Supply Hardware was located
⇒ ~5 min. Commute to Apple
⇒ ~15 min. Commute to Google
Many tech companies within 15 min. Commute - Wonderful Happy Valley neighborhood with community atmosphere and friendly neighbors
- Renovated kitchen with maple shaker style cabinets, granite countertops, garden window, skylight, built-in cabinets, and peninsula
- New interior paint
- Permitted 284 sqft. solarium with fireplace, AC unit, durable laminate flooring, and two double sliding doors to the backyard
- Lush, professionally-landscaped backyard with paver patio, winding paths, gorgeous water feature, mature fruit trees, and low water native plants
- Curb appeal with low water native plant landscaping and paver path to front porch
- Drip irrigation system with automatic timer
- Updated bathrooms with tile flooring, stylish vanities, and Toto toilets
- Ensuite bath with fully tiled shower enclosure and glass door
- Utility room with additional pantry storage and laundry
- Central heating system with Nest smart thermostat
- Dual-pane windows
- Metal shingle roof
- LED lighting
- Automatic garage door opener
- Professionally finished garage with durable floor system and built in cabinetry
| Year Built: | 1959 |
Video
Floorplan
5063-Amondo-Drive-FloorplanLocation Map
| Address: | 5063 Amondo Dr |
| City: | San Jose |
| County: | San Jose |
| State: | CA |
| Zip Code: | 95129 |
