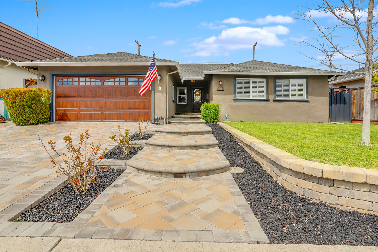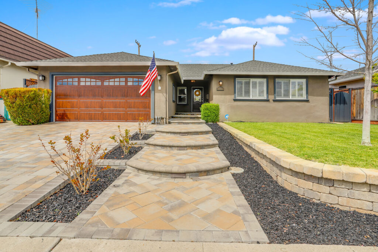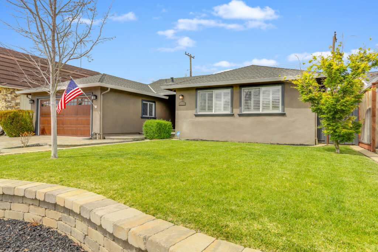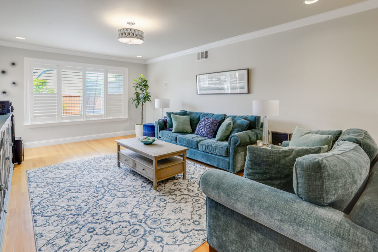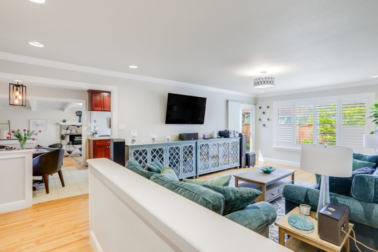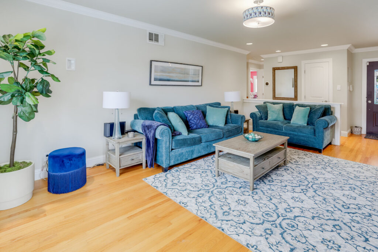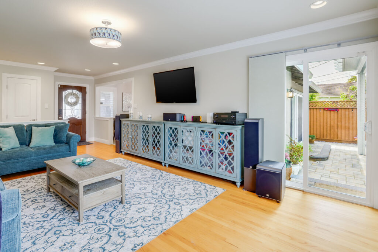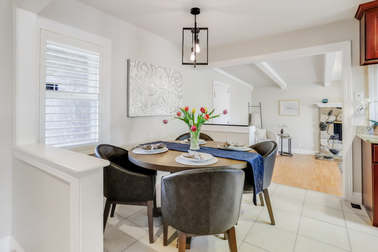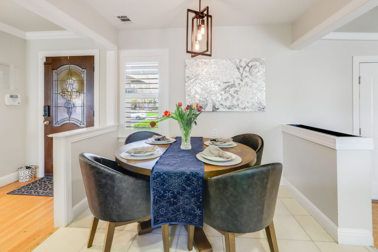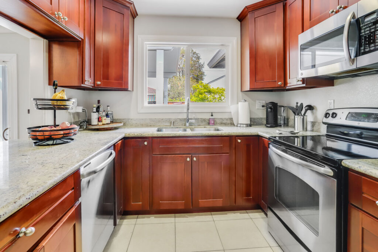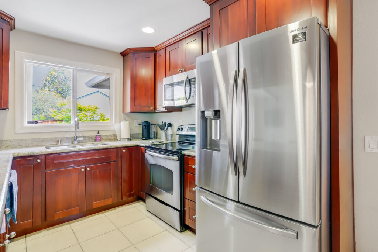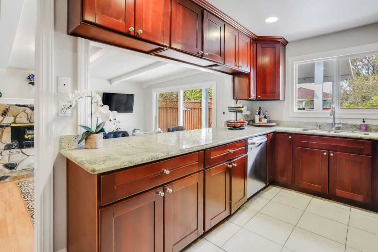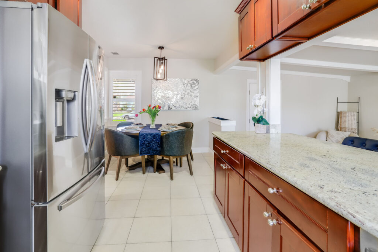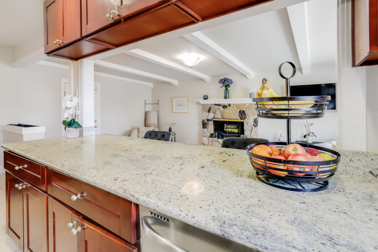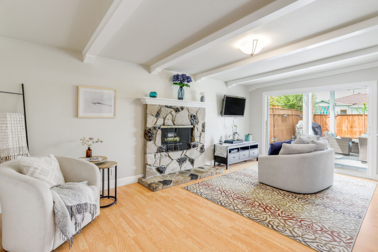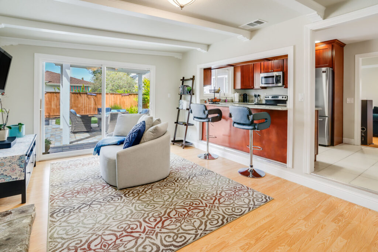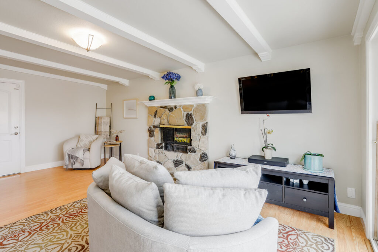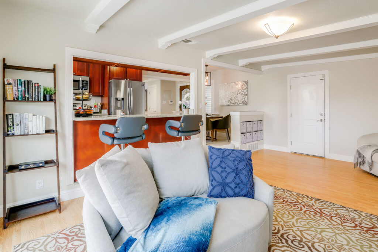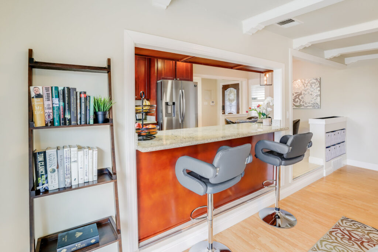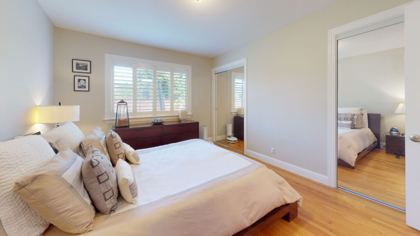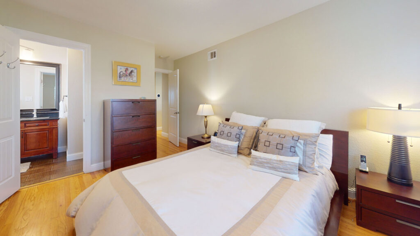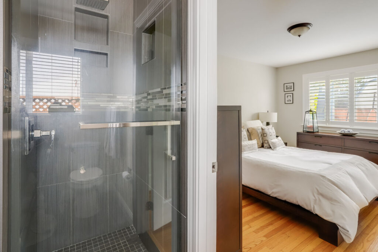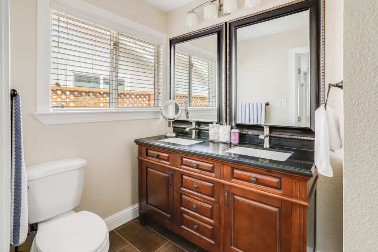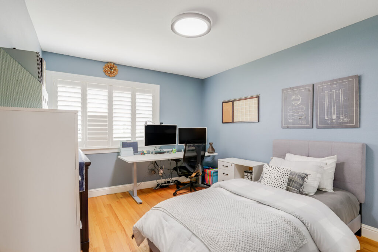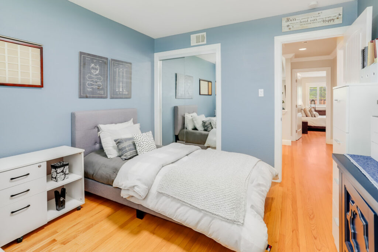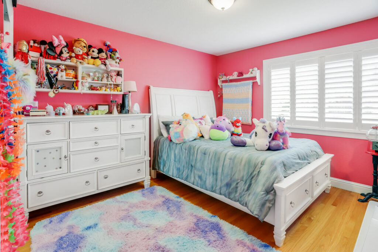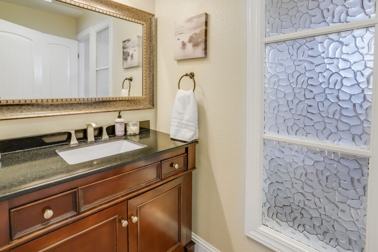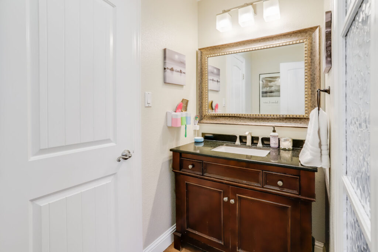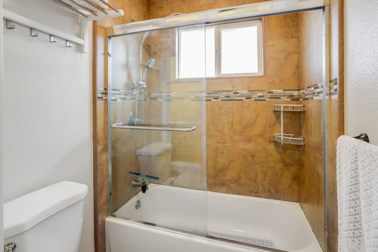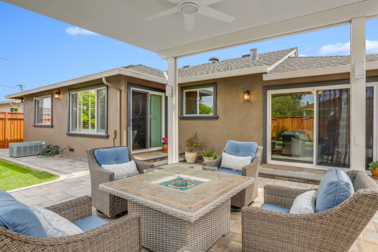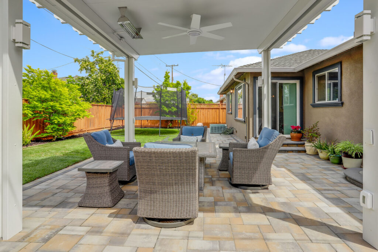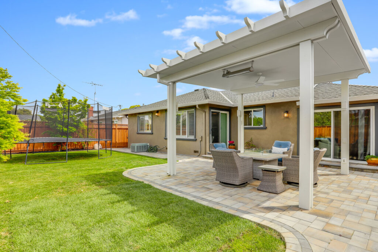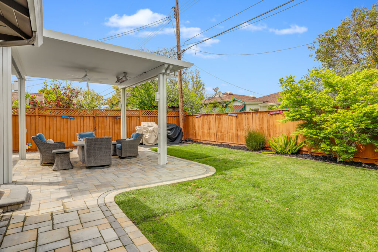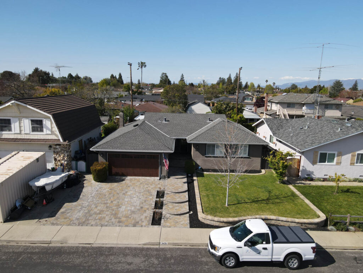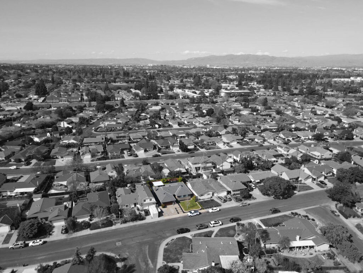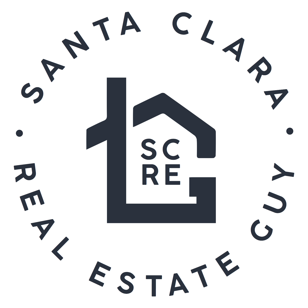Wonderfully updated home with a rare floor plan located in the desirable Killarney Farms neighborhood features separate living & family rooms, 3 generously-sized bedrooms, and fully landscaped front/backyard. The sun-filled formal living room is complete with an oversized window providing uninterrupted views of the backyard & slider leading out onto the patio. Family room features exposed beam ceiling, fireplace, access to the garage, & slider to the backyard. Beautiful eat-in kitchen features granite countertops, SS appliances, and a large breakfast bar that looks onto the family room. Serene, landscaped backyard features grass area and large paver stone patio with custom built-in pergola providing the perfect place to relax & entertain. Additional features include paver stone driveway/walkway, 2 solar roof fans, heating/AC, plantation shutter window treatments, and convenient location walking distance to Sutter Elementary, Maywood Park, and ~1 mile away from Apple Spaceship campus.
Property Features
- Convenient location in desirable Killarney Farms neighborhood minutes away from
• Apple Spaceship Campus
• Kaiser
• Top-rated schools
• Walking distance from
xx• Maywood Park
xx• Sutter Elementary
xx• Neighborhood Swim Facility (buyer to verify membership eligibility) - Wonderful floor plan with plenty of natural light
• Separate living and family rooms
• 3 spacious bedrooms
• Multiple access points to backyard - Curb appeal with paver stone (installed by Systems Pavers with 25 year warranty) walkway/driveway and Roman brick elevated lawn
- Landscaped backyard
• Custom 15’x 20′ built in alum-wood pergola with built in power, custom lighting, remote ceiling fan & infrared heating
• Large paver stone patio
• Spacious grass area - Heating and cooling
- Updated kitchen and bathrooms
- 2-car garage
- Professional window treatments throughout
- Quiet walkable neighborhood in convenient location
- Perimeter tight line drainage system
- Instant hot water recirculating pump
- Full copper repipe with new copper 1 inch main line from meter to home
- Dual closets in primary bedroom
| Year Built: | 1960 |
Video
Virtual Tour
Floorplan
3425-Kenyon-Dr-FloorplanLocation Map
| Address: | 3425 Kenyon Dr |
| City: | Santa Clara |
| County: | Santa Clara |
| State: | CA |
| Zip Code: | 95051 |
