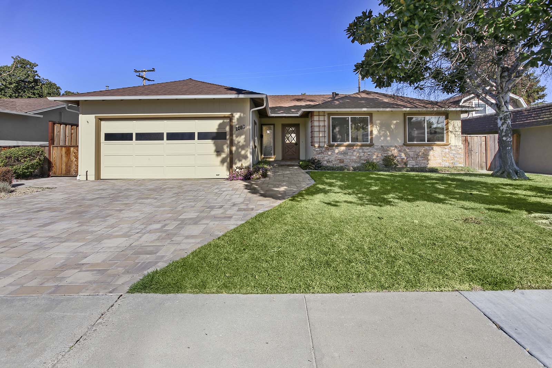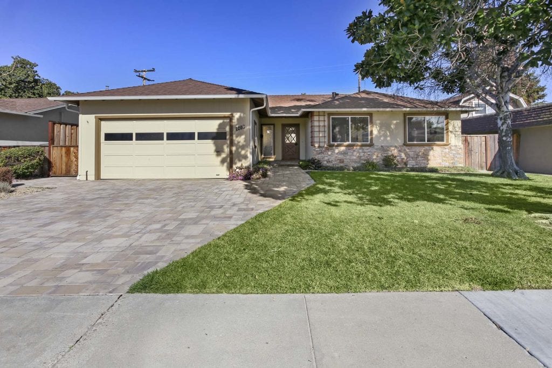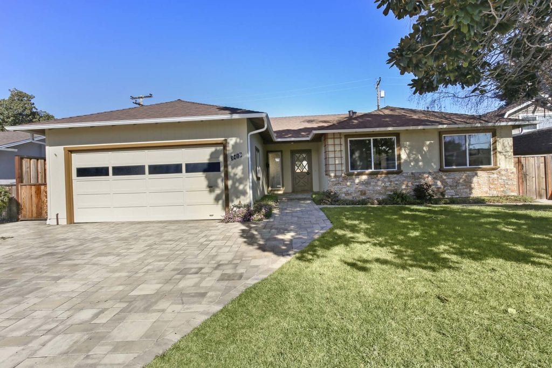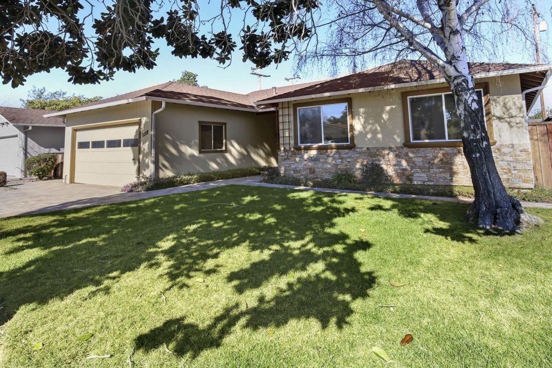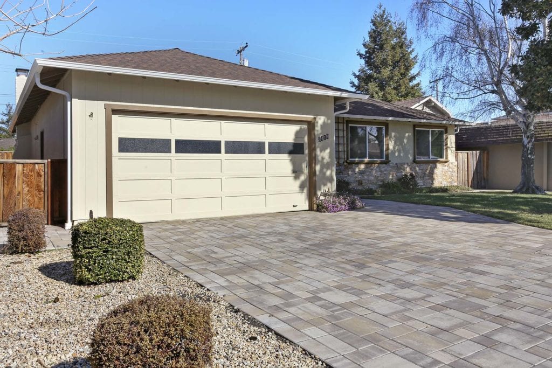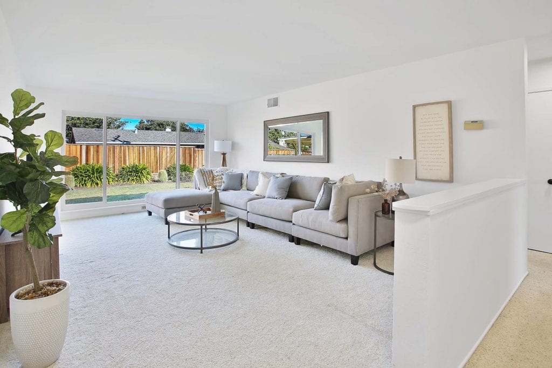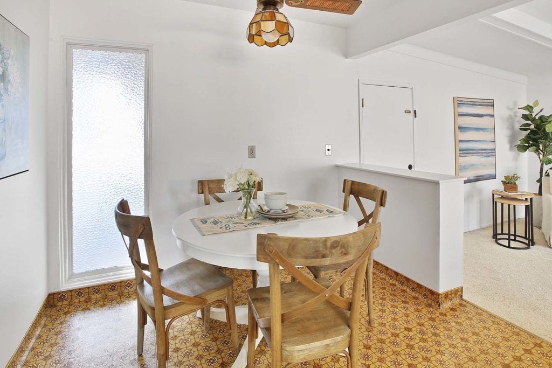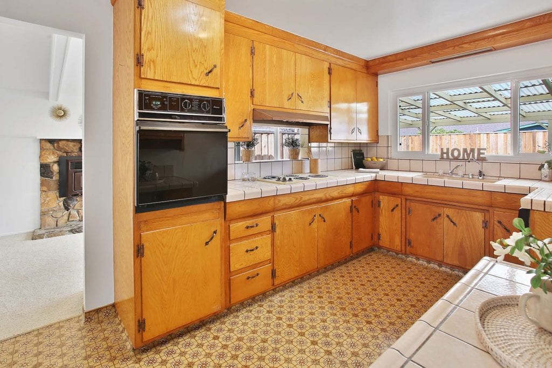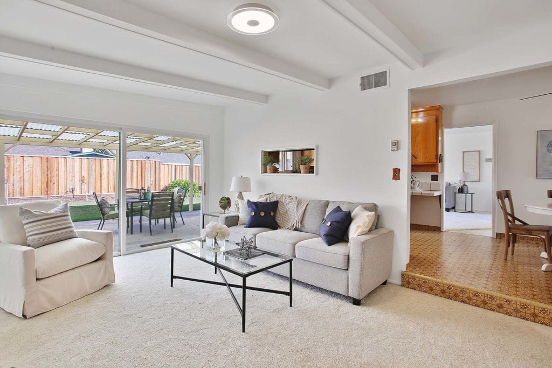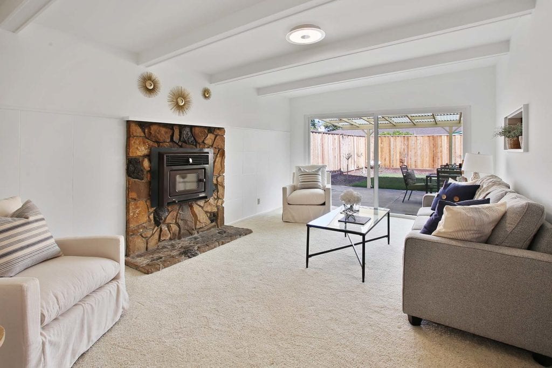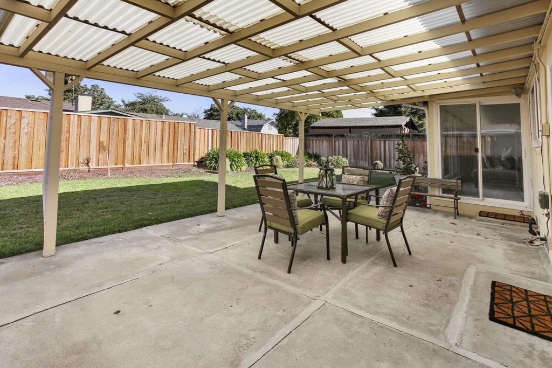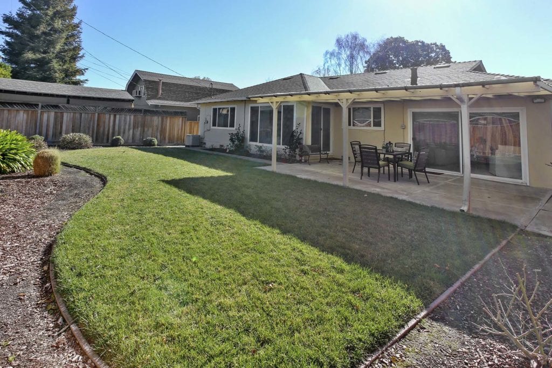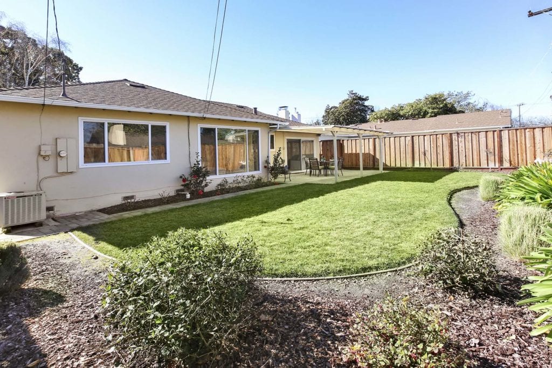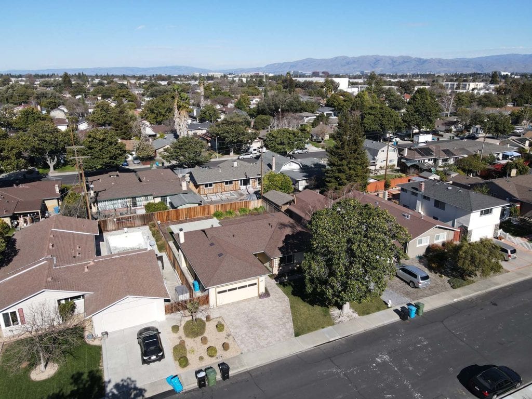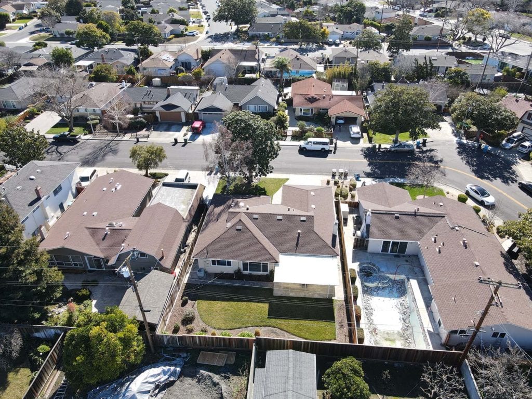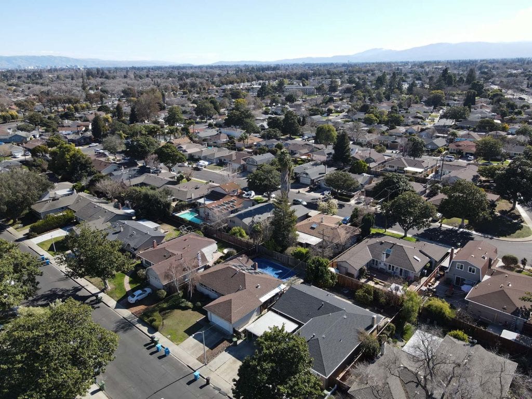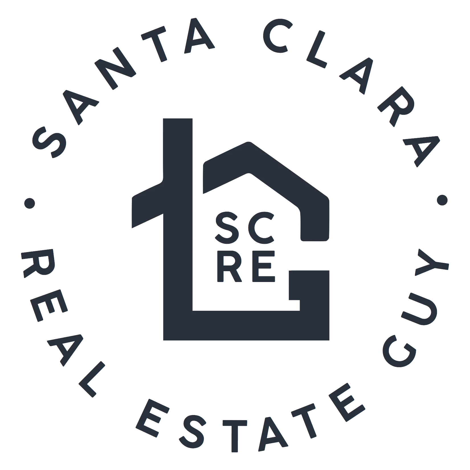Wonderful home with rare floorplan located in desirable Killarney Farms neighborhood features separate living & family rooms, 3 generously-sized bedrooms, & fully landscaped front/backyard. With its great bones & central location, cosmetic updates are all that’s needed to turn this into a dream home. The sun-filled formal living room is complete w/ oversized window w/ uninterrupted views of the backyard & access to patio. The cozy family room features sloped ceiling, pony-wall w/ storage, access to the garage, & slider to the backyard. The U-shaped eat-in kitchen also looks out onto yard & features a passthrough window that looks onto the family room. Serene, landscaped backyard is complete w/ paver walkway, large patio w/ overhang, grass, flowerbeds & is a perfect place to enjoy the quietness of the valley. Additional features include beautifully paved driveway w/ walkway leading to welcoming front porch, spacious master suite w/ dual closets & view of backyard, & ideal location.
| Year Built: | 1955 |
Video
Neighborhood Video
Floorplan
3419-Creighton-Ave-FloorplanLocation Map
| Address: | 3419 Creighton Pl, |
| City: | Santa Clara |
| County: | Santa Clara |
| State: | CA |
| Zip Code: | 95051 |
