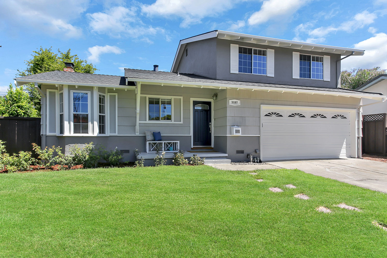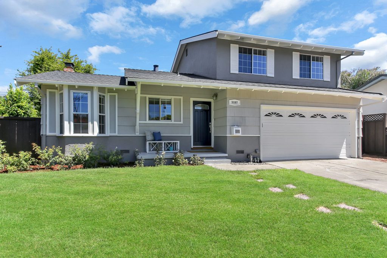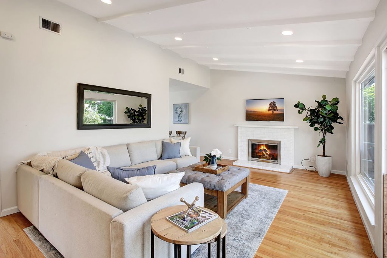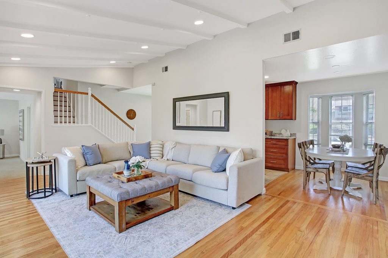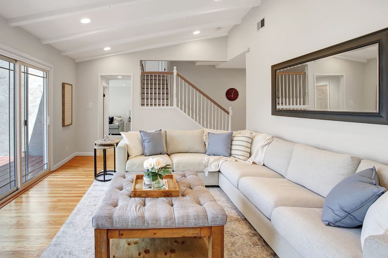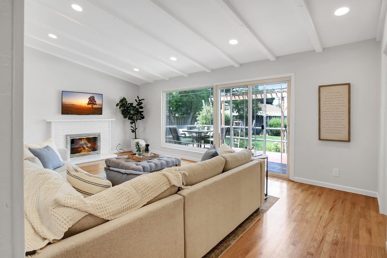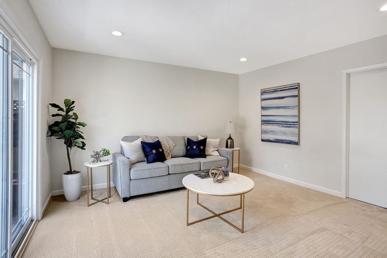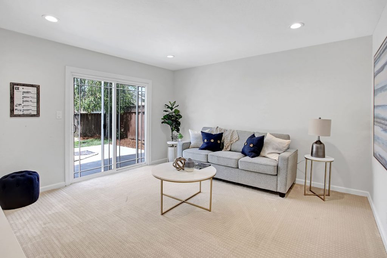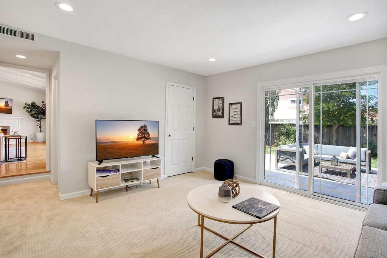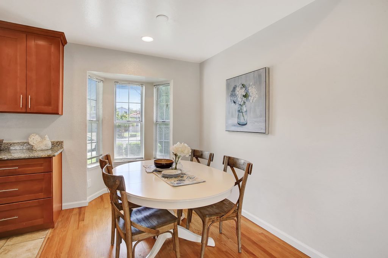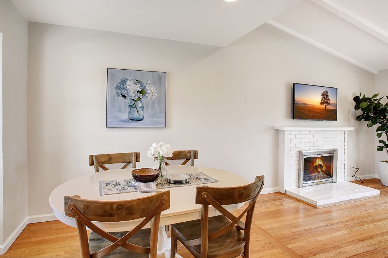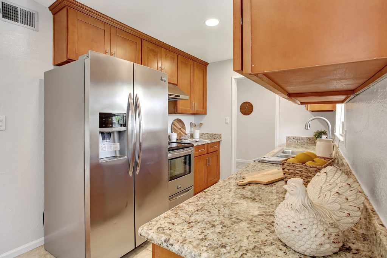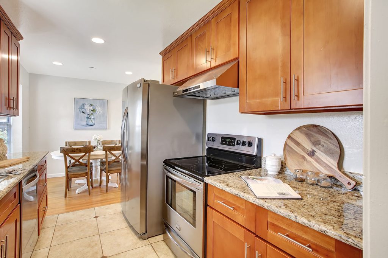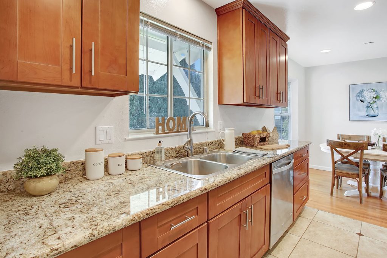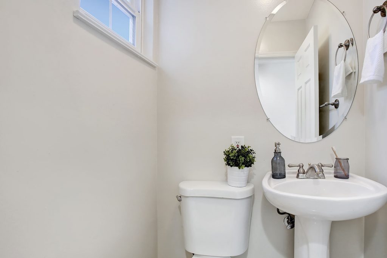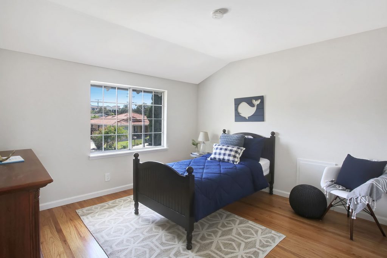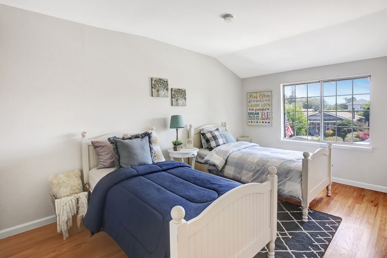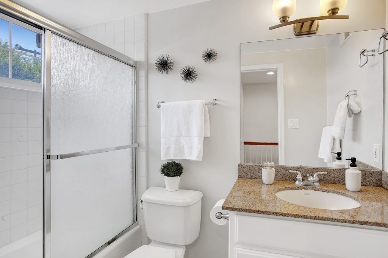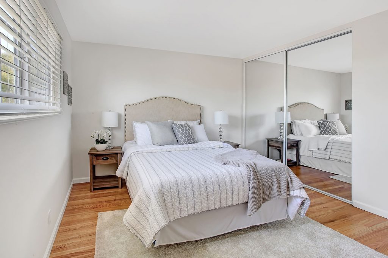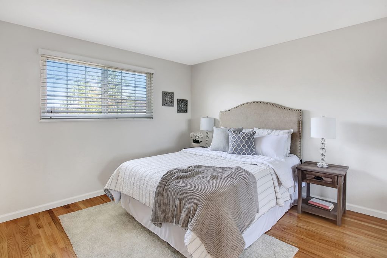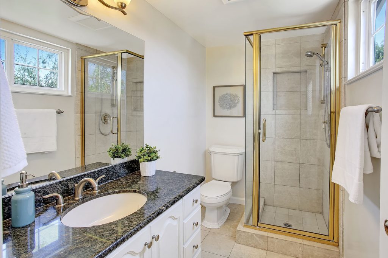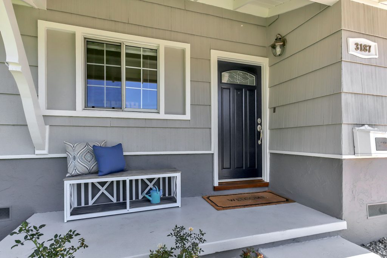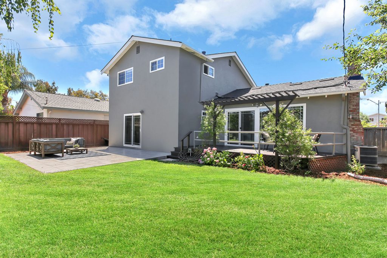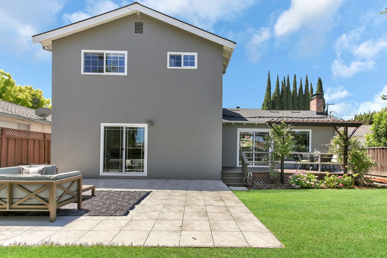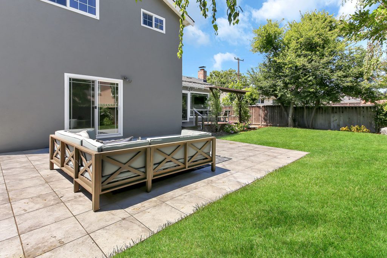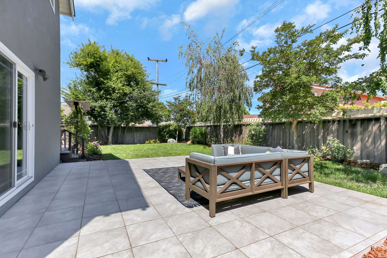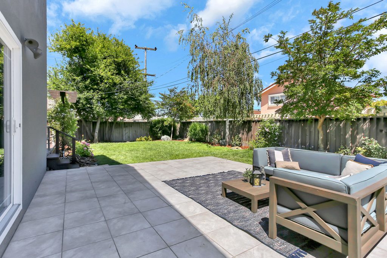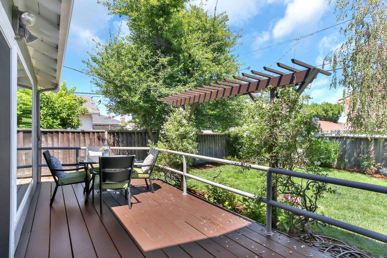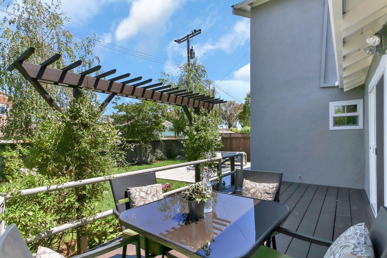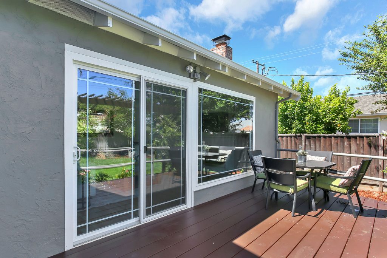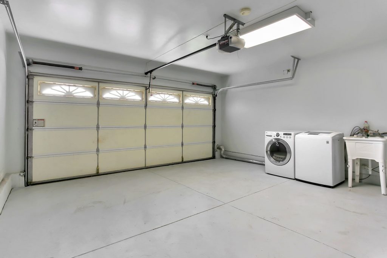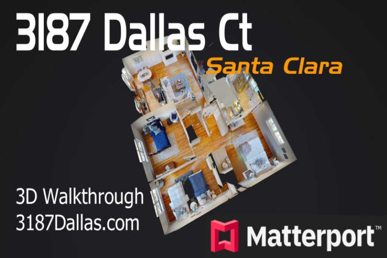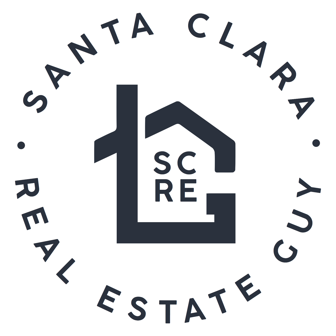Lovingly-cared for home located in private Darvon Park cul-de-sac. The home offers a coveted corner lot, wonderfully functional floor plan, & 2 bright living areas that overlook the relaxing backyard oasis. Galley-style kitchen features granite countertops, stainless-steel appliances, & gorgeous tile flooring. Adjacent living room features a vaulted ceiling, fireplace, large windows & sliders leading out to the deck. The cozy family room features 1/2 bath & additional sliders into backyard w/ potential for conversion into a 4th bedroom. The backyard oasis is complete w/ deck, large patio area, & mature landscaping- perfect for entertaining & enjoying the quietness of the valley. Upstairs you’ll find 3 generously-sized bedrooms w/ plenty of natural light & airflow. Additional features include master ensuite, finished garage, recessed lighting, hardwood flooring, & closet organizers throughout. Ideal location for families at any stage, close to major tech companies & Calabazas trail.
| Year Built: | 1958 |
| Floors: | 1 |
| Garage: | 2 |
| Pool: | Yes |
Video
Virtual Tour
Floorplan
3187-Dallas-Floor-Plan-w_-GarageLocation Map
| Address: | 3187 Dallas Ct |
| City: | Santa Clara |
| County: | Santa Clara |
| State: | CA |
| Zip Code: | 95051 |
