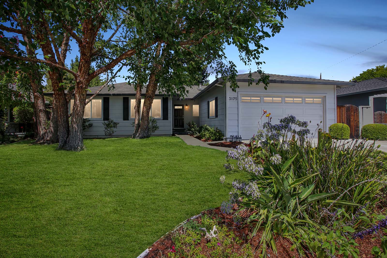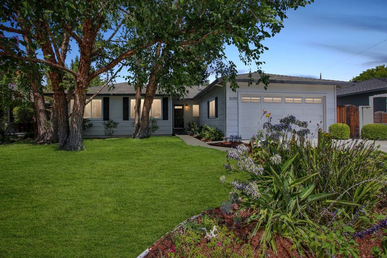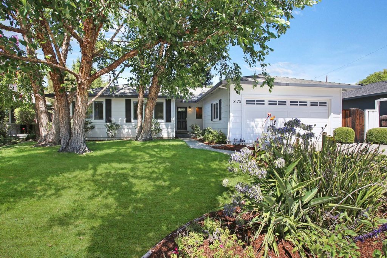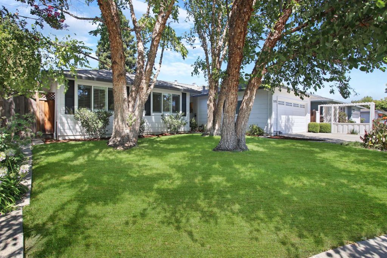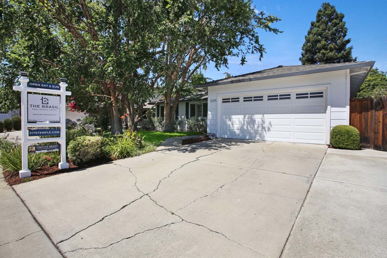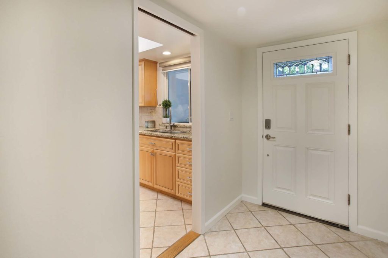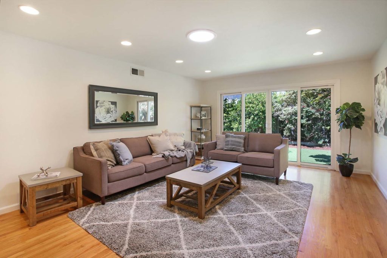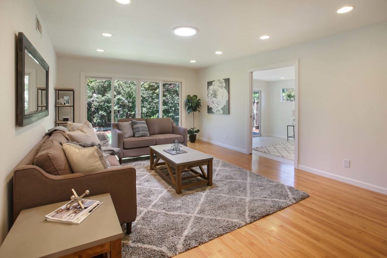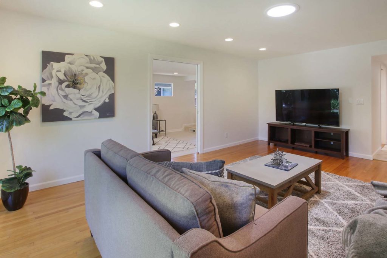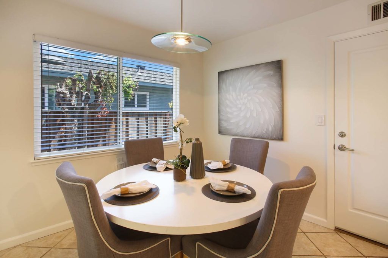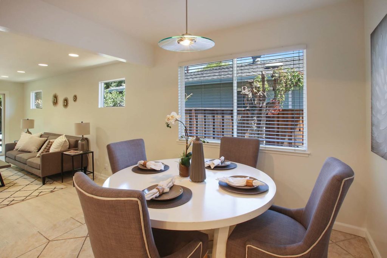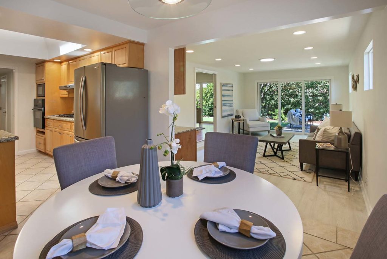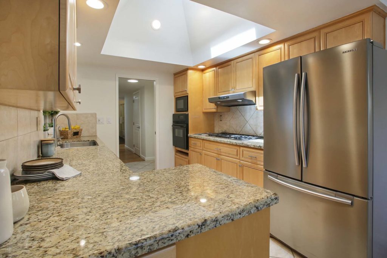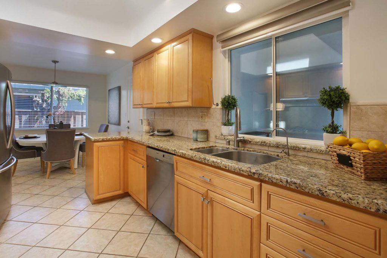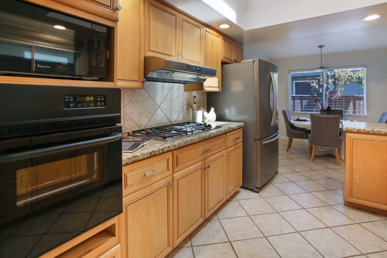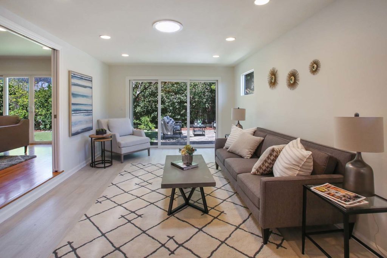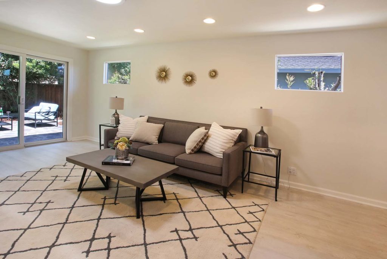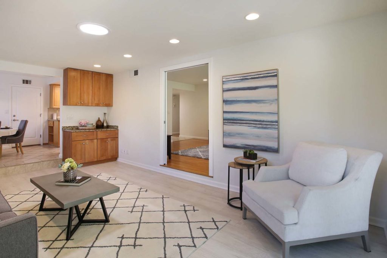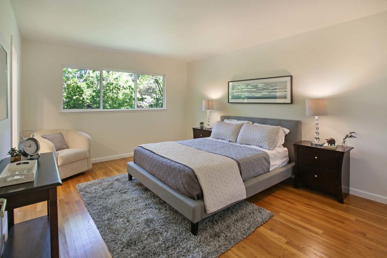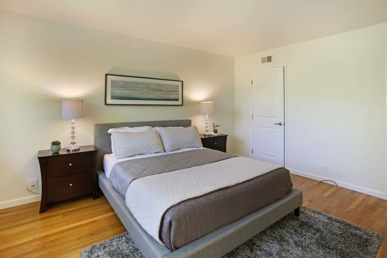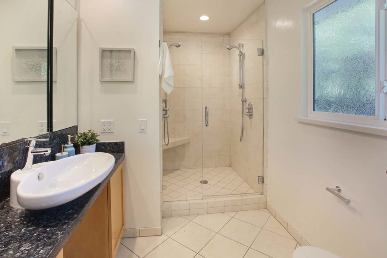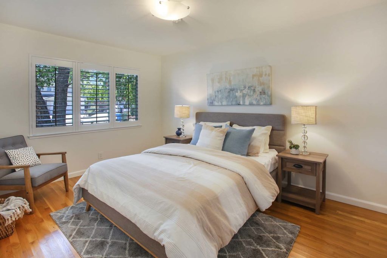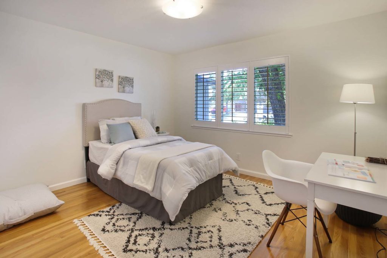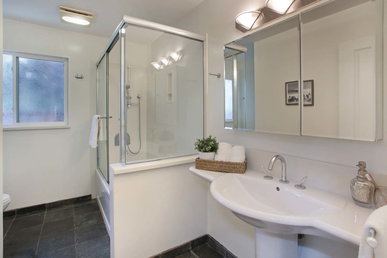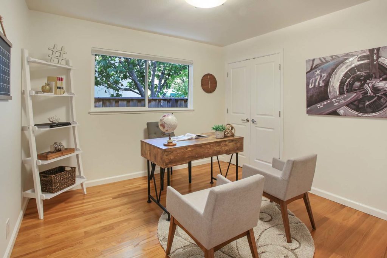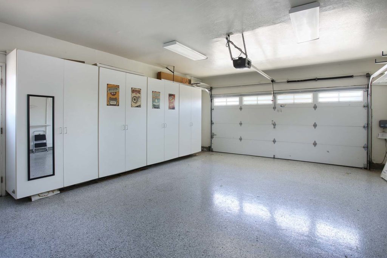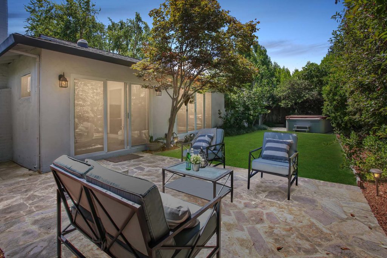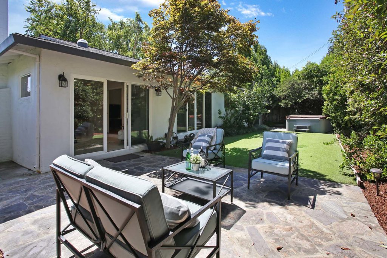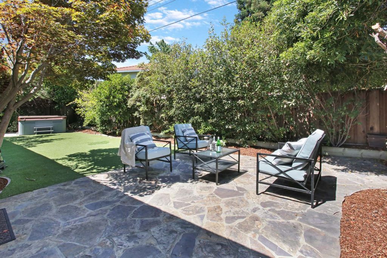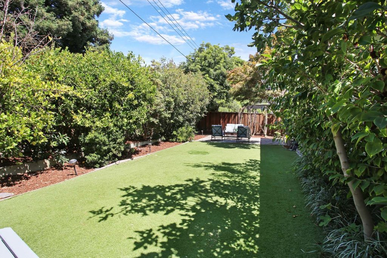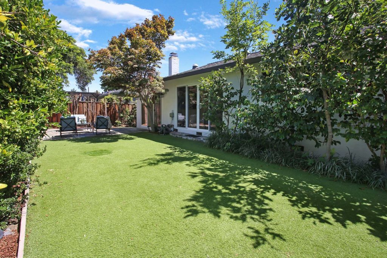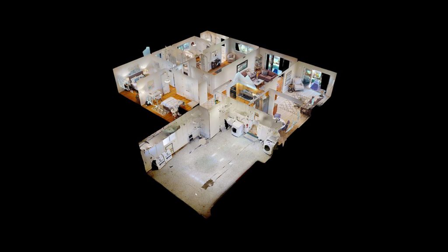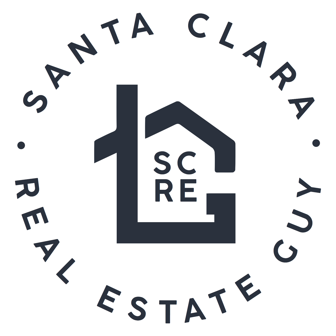Wonderfully-maintained home situated on desirable Killarney Farms cul-de-sac with 2 living areas, lush landscaped backyard with spa and flagstone patio, and modern updates throughout. The home offers a wonderful floor plan w/ 4 spacious bedrooms, 2 modernized bathrooms, & oak hardwood flooring. Both living areas include recessed lighting & large patio doors leading to backyard. Remodeled kitchen is complete w/ custom frameless cabinetry, granite countertops, & large skylight. Landscaped backyard is complete w/ spa, artificial turf, citrus trees & flagstone patio. Bedrooms feature cedar floors in closets & closet organizers. Master suite features walk-in closet, large window overlooking backyard, & spacious ensuite w/ custom vanity, & 2 person shower stall w/ glass enclosure & dual shower heads. Other features include new roof (2018) finished garage w/ built-in shelving & epoxy floor, dual pane windows, central heat/AC, raised panel doors, upgraded 200 AMP service, & copper plumbing.
Property Features
- Desirable cul-de-sac location a short distance away from Apple Campus, parks, and shopping
- Remodeled kitchen with custom frameless cabinetry, granite countertops, and large skylight
- 2 spacious living areas with large patio doors leading to the backyard
- Master suite features walk-in closet, large window overlooking backyard, spacious ensuite with custom vanity, 2 person shower stall with glass enclosure and dual shower heads
- Entertainer’s landscaped backyard is complete w/ spa, artificial turf, citrus trees & flagstone patio
- Finished garage with built-in shelving and epoxy floor
- Water-softener
- New composite-shingle roof in 2018
- Gorgeous oak hardwood flooring
- Central heat/AC
- Recessed lighting
- Dual pane windows
- Raised panel doors
- Upgraded 200 AMP service
- Copper plumbing
| Year Built: | 1963 |
Video
Neighborhood Video
Floorplan
3175-Temple-Floor-PlanLocation Map
| Address: | 3175 Temple Ct |
| City: | Santa Clara |
| County: | Santa Clara |
| State: | CA |
| Zip Code: | 95051 |
