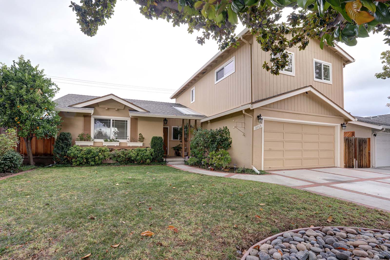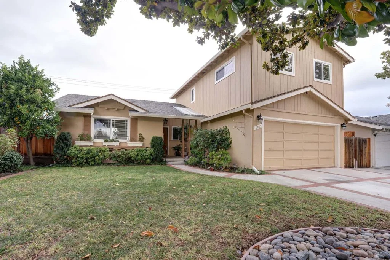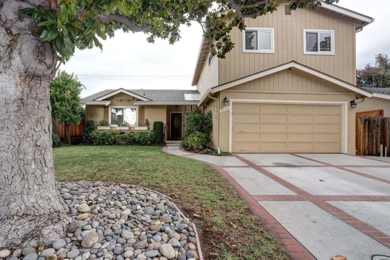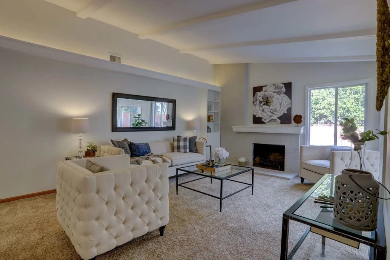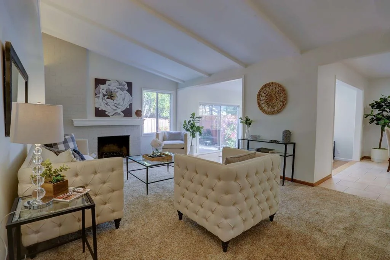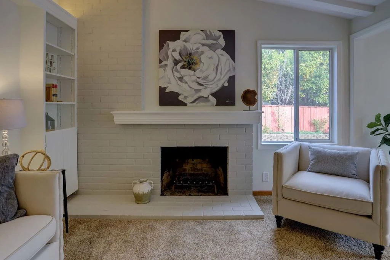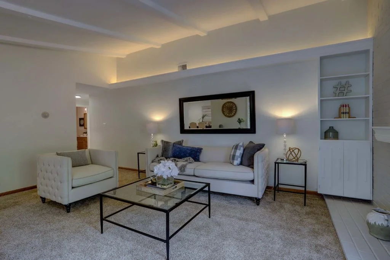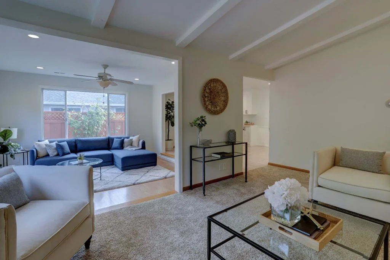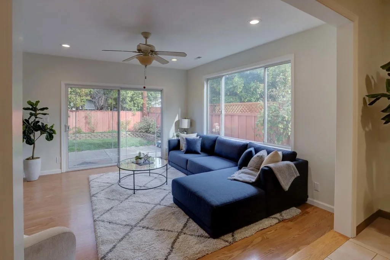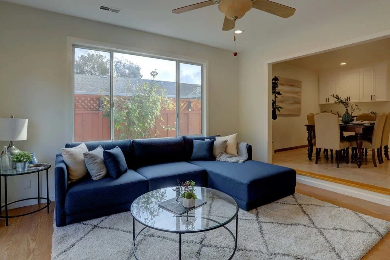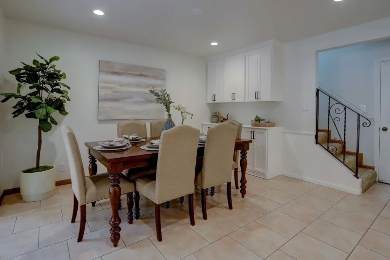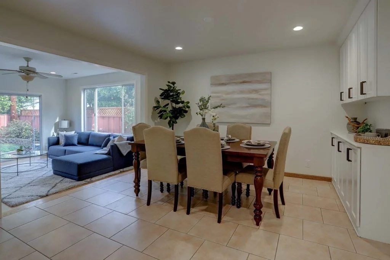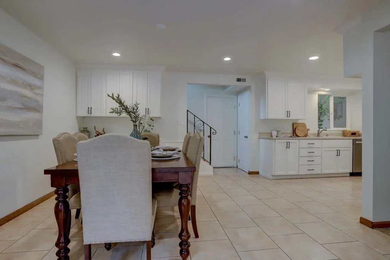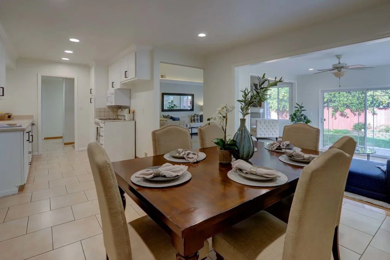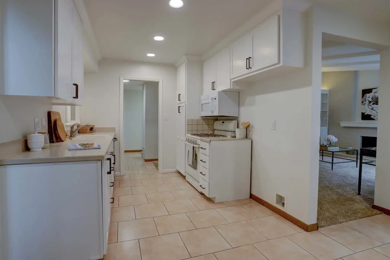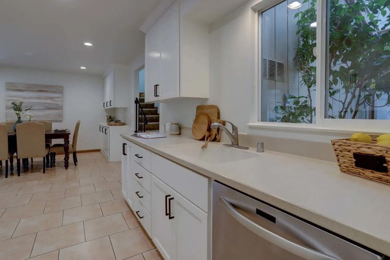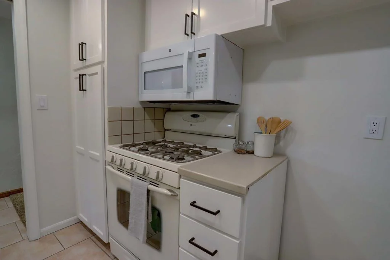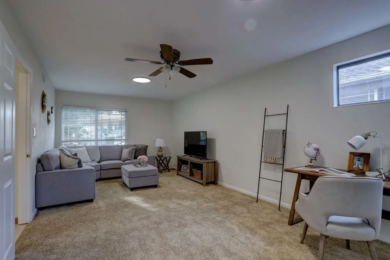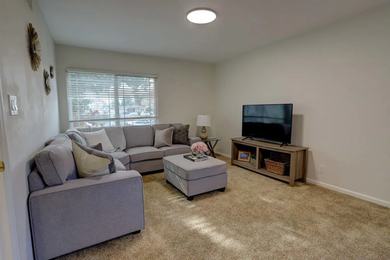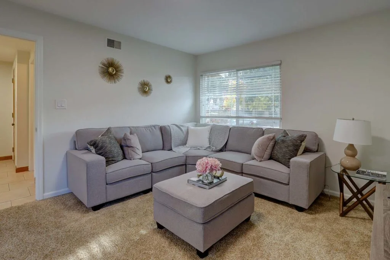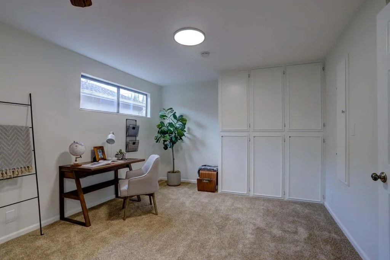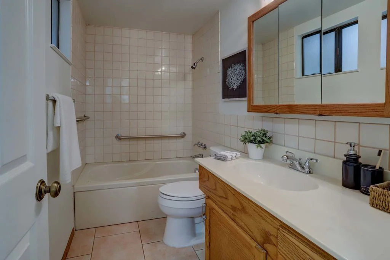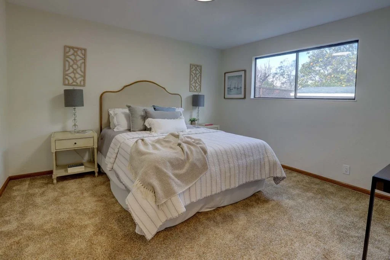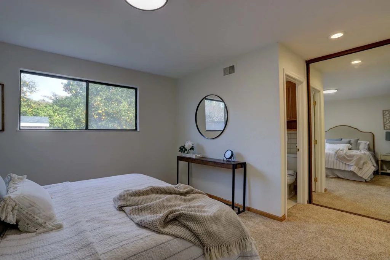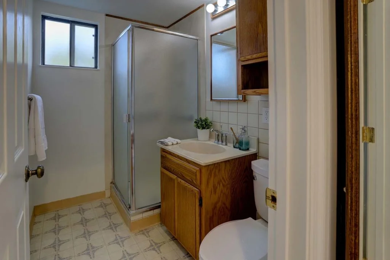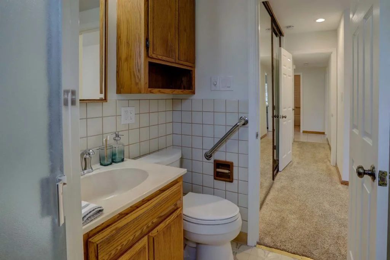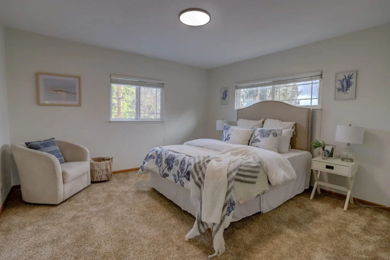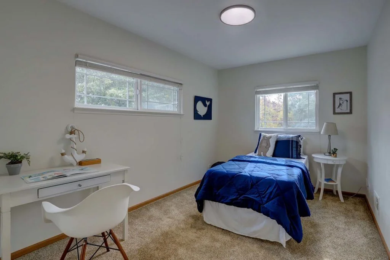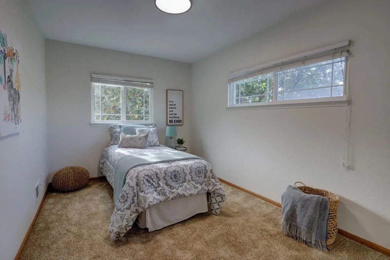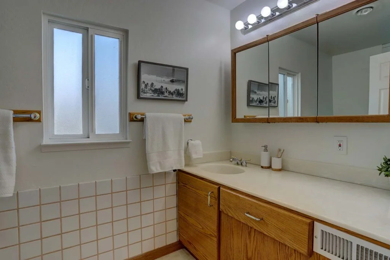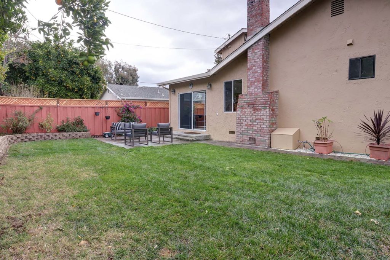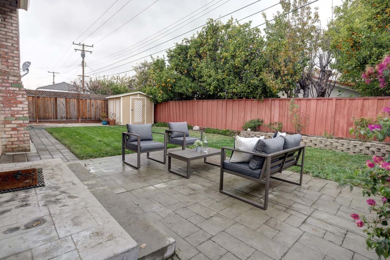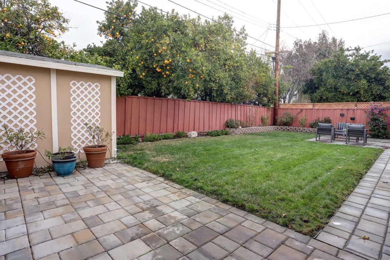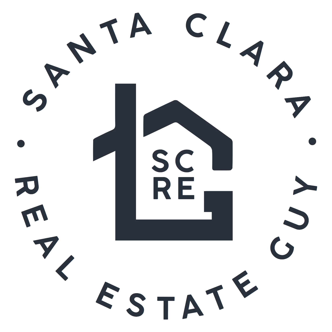Spacious 2 story home with wonderful layout situated in desirable Darvon Park features open feel with multiple living areas, 5 sizable bedrooms, & landscaped backyard. The home’s formal living room sits off the entryway & features a vaulted ceiling, brick fireplace, built-in shelving, & uplighting. Adjacent to this sits the drop down family room, complete w/ access to the large formal dining area & sliding glass door leading out to the backyard patio. Kitchen features gorgeous shaker style cabinets, tile flooring, & recessed lighting. Serene, landscaped backyard provides the ideal spot for relaxing & entertaining with paver patio areas, grass, storage shed, & raised flower beds surrounding the yard. Other features include fresh interior paint, recessed lighting, large ‘bonus’ room- perfect for WFH, built-ins & extra storage throughout, central heating, & durable laminate flooring in the family room. Central Santa Clara location close to major tech companies, parks, shopping, & dining.
Property Features
- Large 2 story home with wonderful layout
- Spacious downstairs bedrooms provide great potential for multigenerational living
- Desirable location in the heart of Santa Clara
» Close proximity to schools, parks, dining options, and shopping
» ~5 min. Commute to Apple
» ~15 min. Commute to Google
» Many tech companies within 15 min. Commute - Darvon Park neighborhood location with community atmosphere and friendly neighbors who look out for one another
- Permitted second story add on
- Galley-style kitchen with gorgeous shaker-style cabinets, tile flooring, updated hardware, and recessed lighting
- Formal dining area with built-in storage
- Downstairs primary bedroom with ensuite
- Fresh interior paint
- Landscaped backyard with paver patio, grass area, storage shed, and raised flowerbeds
- Ensuite bath with fully tiled shower enclosure and glass door
- Expanded downstairs room- perfect for WFH setup
- Central heating system
- Dual-pane windows
- LED recessed lighting
- 2-car garage
- Professionally finished garage with durable floor system and built in cabinetry
- Santa Clara Schools: Briarwood Elementary, Cabrillo Middle, and Wilcox High School
| Year Built: | 1958 |
Video
Virtual Tour
Floorplan
3165-Warburton-Avenue-FloorplanLocation Map
| Address: | 3165 Warburton Ave |
| City: | Santa Clara |
| County: | Santa Clara |
| State: | CA |
| Zip Code: | 95051 |
