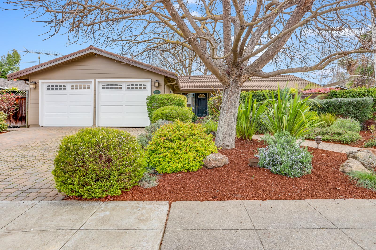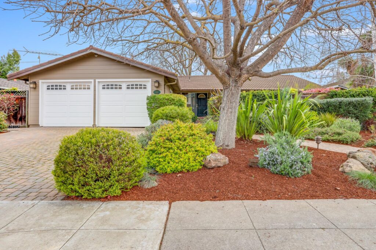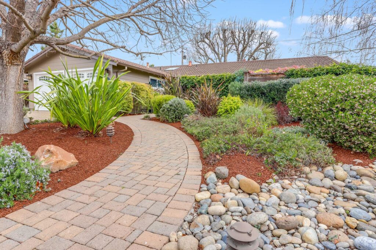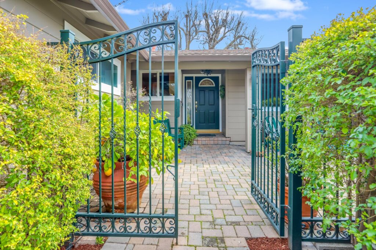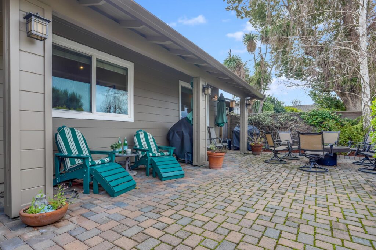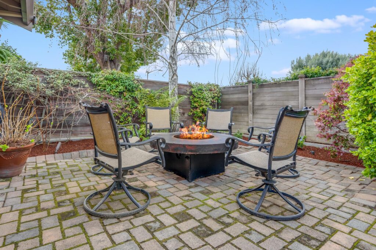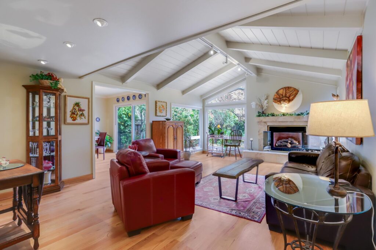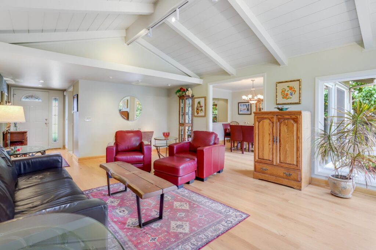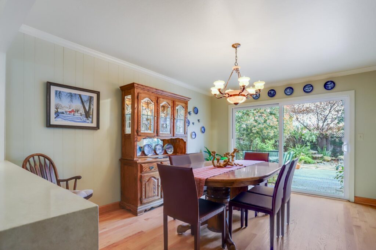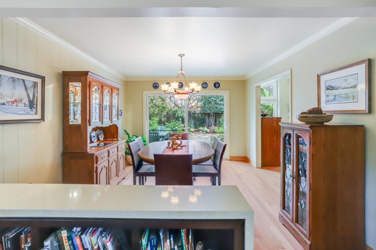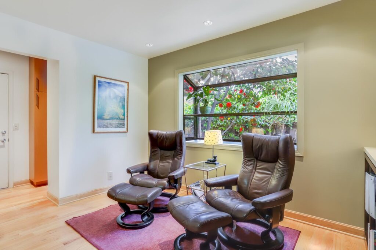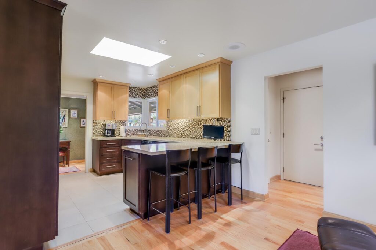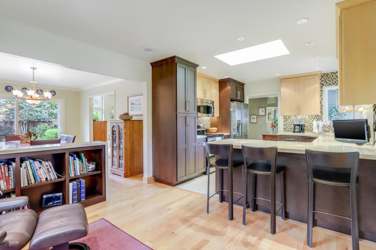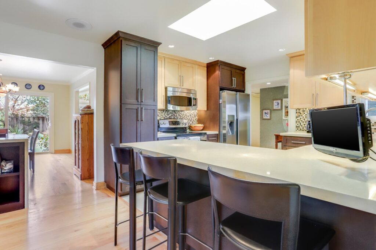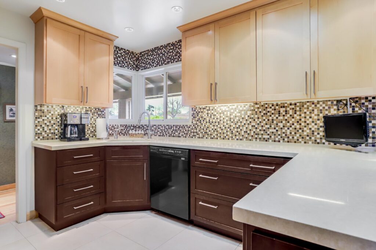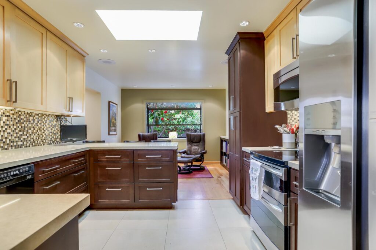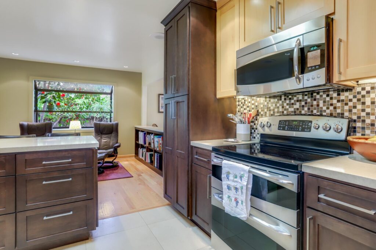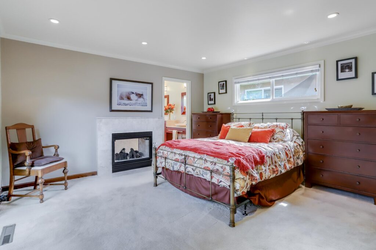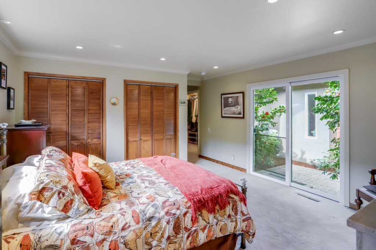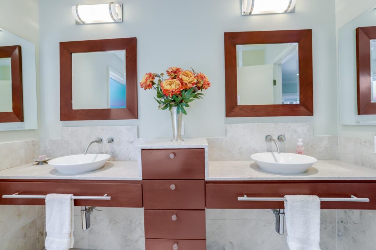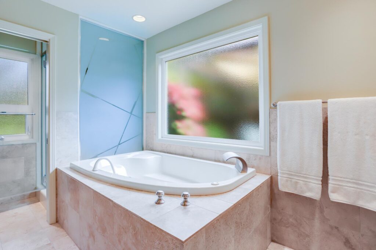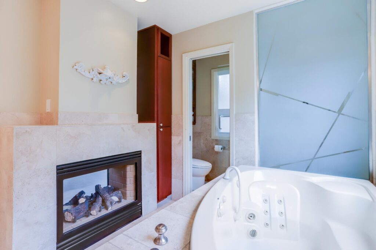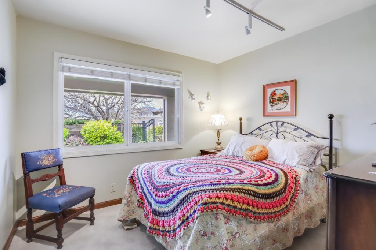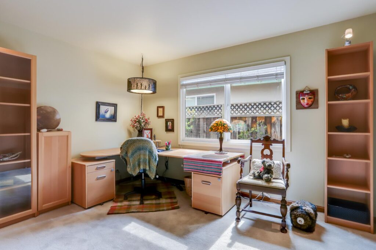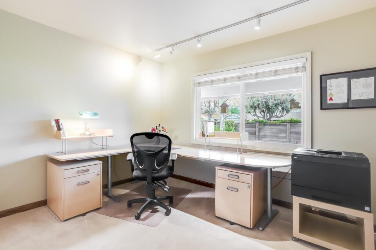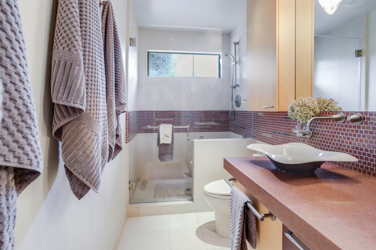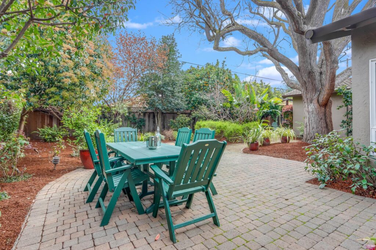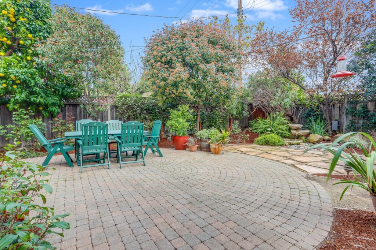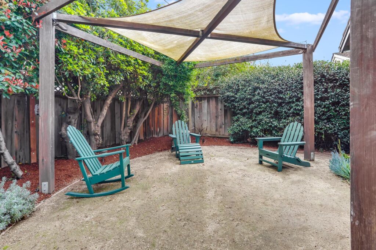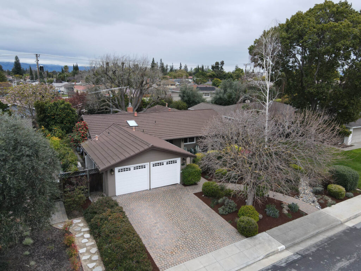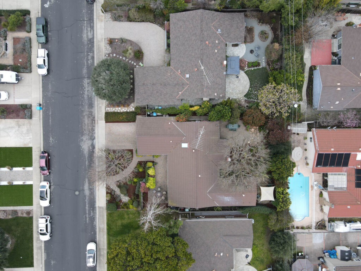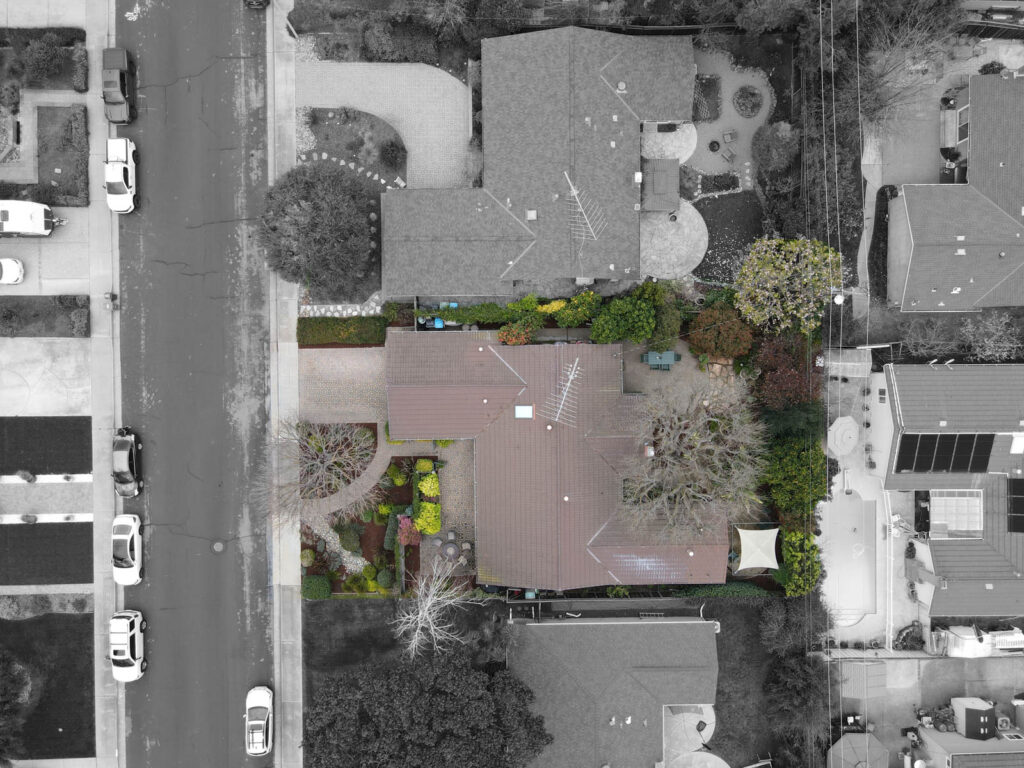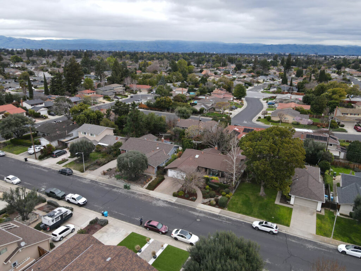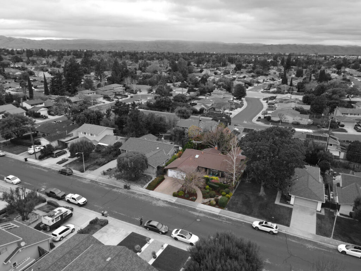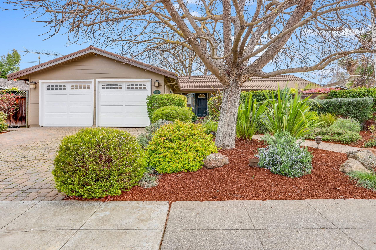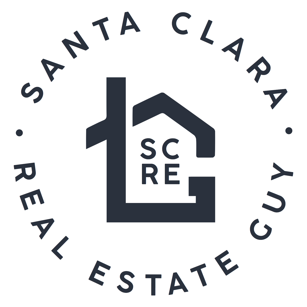Welcome to this updated 4bd/2ba home, nestled on a quiet street in desirable Forest Park w/ CUPERTINO SCHOOLS. The living room’s vaulted ceilings w/ exposed beams, oversized windows, & hardwood floors create an inviting atmosphere. Entertain effortlessly w/ a formal dining room that leads seamlessly to the backyard, perfect for gatherings. Cozy up by the heat & glow fireplace in the living room or unwind in the updated kitchen, featuring skylight, shaker cabinets, & breakfast bar. A pantry w/ wine fridge provides storage, while the primary retreat boasts a private entrance to the backyard, 1 walk-in closet & 2 additonal closets, luxurious bathroom w/ steam shower, jacuzzi tub, & 2-sided fireplace. Step outside to your own private oasis w/ paver patio, 2nd seating area w/ pergola, & lush landscaping. Unwind after a long day by the fire pit and BBQ area in the large front courtyard. This home offers the perfect blend of comfort, style, & functionality, all within a coveted location.
Additional Features:
Coveted Location:
Location on a quiet street in highly desirable neighborhood
Access to Cupertino Schools
Short distance from Apple HQ and many other tech companies
Near Valley Fair shopping mall, Santana Row, and Main Street Cupertino restaurants
Beautiful Interior Space:
Soaring vaulted ceilings with exposed beams create a sense of spaciousness and character.
Warm hardwood floors flow throughout, adding elegance and ease of maintenance.
Oversized corner windows bathe the living areas in natural light.
Track lighting provides an inviting ambiance throughout.
Entertaining and Relaxing Made Easy:
Welcoming entryway leads seamlessly to the formal dining room, offering a dedicated space for family gatherings.
The dining room grants easy access to the backyard, perfect for indoor-outdoor entertaining.
Cozy living room features a heat and glow fireplace, creating a warm and inviting atmosphere.
Gourmet Kitchen:
Updated eat-in kitchen boasts an oversized skylight, flooding the space with natural light.
Stylish shaker cabinets and stainless steel appliances offer modern appeal.
Enjoy casual meals at the breakfast bar or soak in the sunshine from the large garden window.
A well-equipped walk-in pantry with custom cabinetry and a wine fridge provides ample storage and convenience.
Luxurious Master Suite:
The spacious primary retreat features a private entrance to the backyard, ideal for creating a personal sanctuary.
Unwind in the luxurious bathroom, featuring a heat and glow fireplace, a steam shower, heated medicine cabinets, and a relaxing jacuzzi tub.
Outdoor Oasis:
Step outside to the beautifully landscaped backyard oasis, featuring mature trees, a charming paver patio, and peaceful walkways.
An additional seating area with a pergola and a calming water feature creates a tranquil escape.
Lush landscaping with citrus trees and blooming flowers adds a touch of color and vibrancy.
Additional Highlights:
Generously sized front courtyard with a privacy gate, creating a cozy and private space.
Fire pit and BBQ area perfect for outdoor gatherings and enjoying the California evenings.
Convenient garage access and laundry room with a mounted ironing board.
| Year Built: | 1963 |
Video
Neighborhood Video
Virtual Tour
Floorplan
299-ManzanitaLocation Map
| Address: | 299 Manzanita Ave |
| City: | Santa Clara |
| County: | Santa Clara |
| State: | CA |
| Zip Code: | 95051 |
