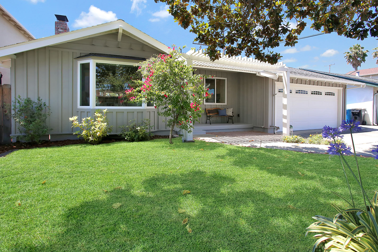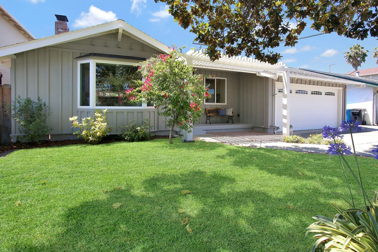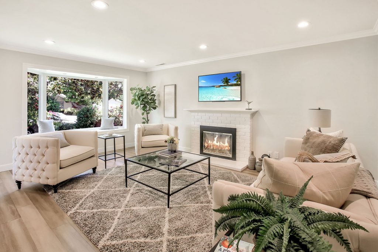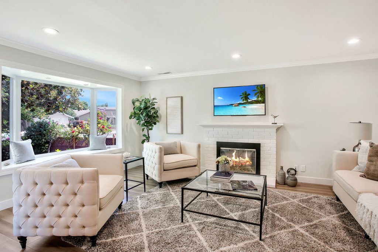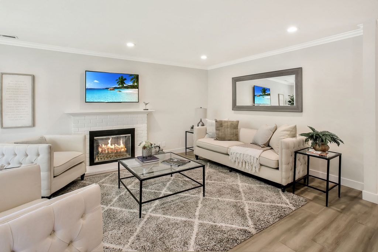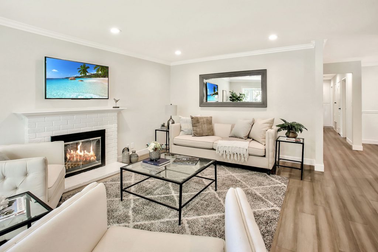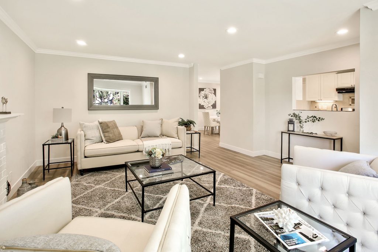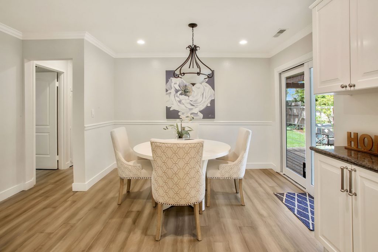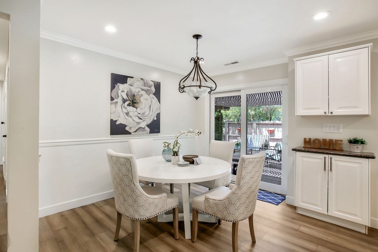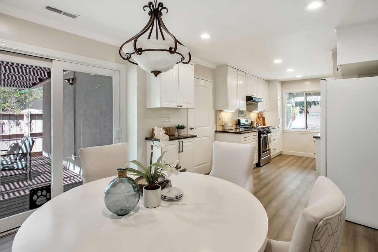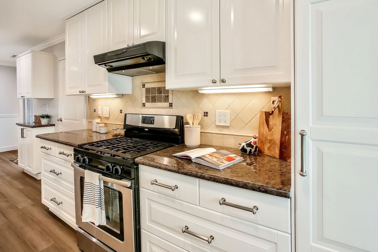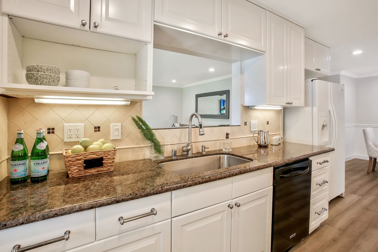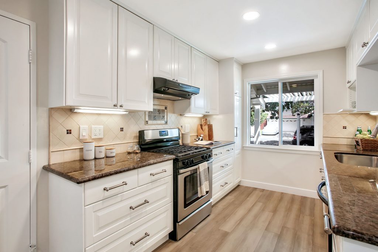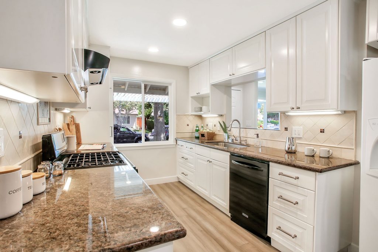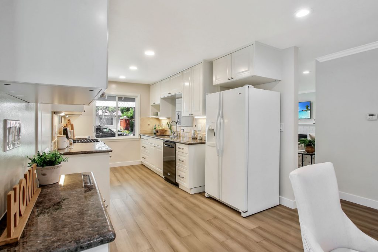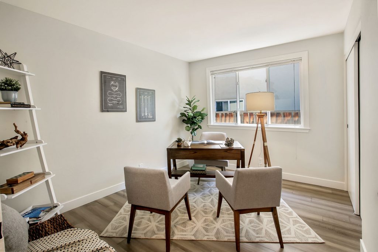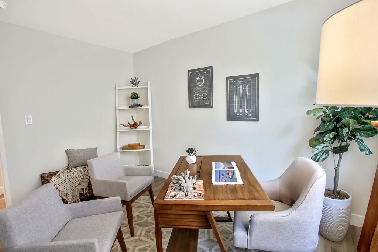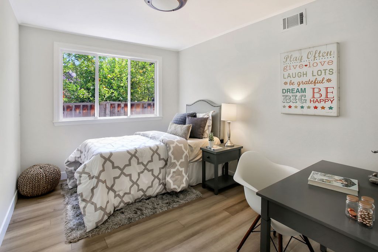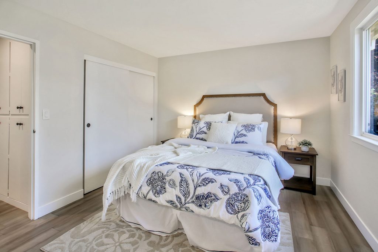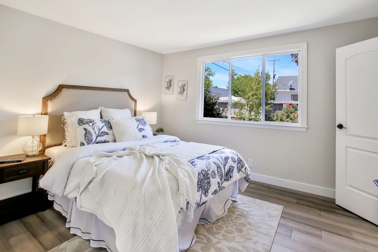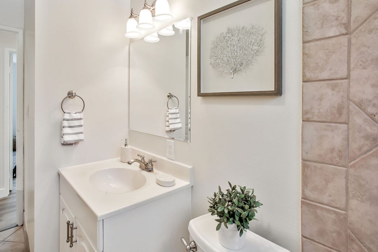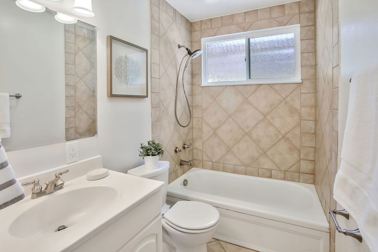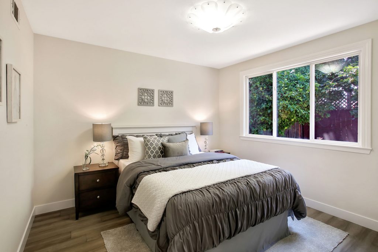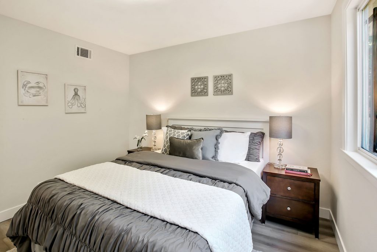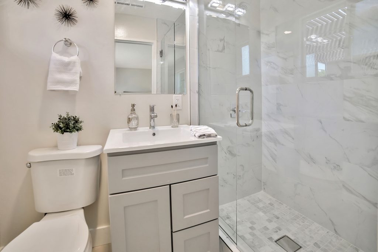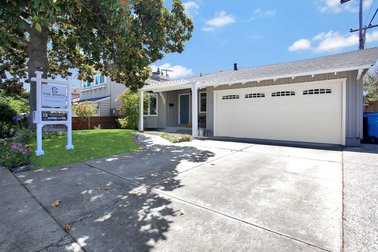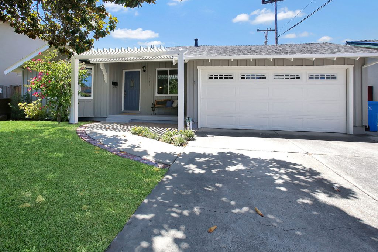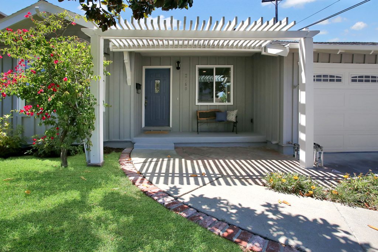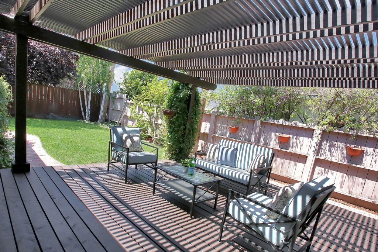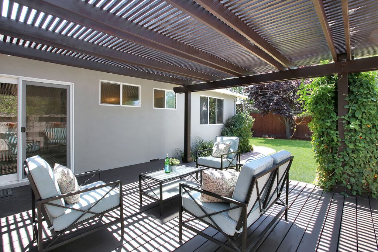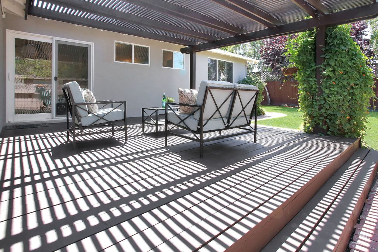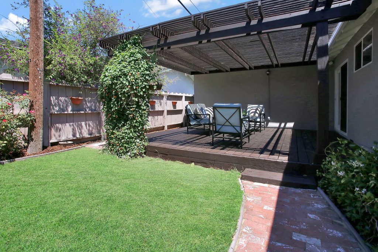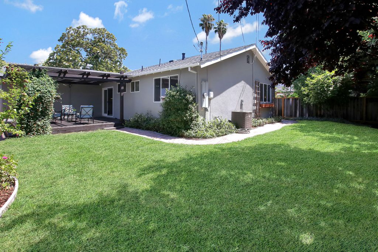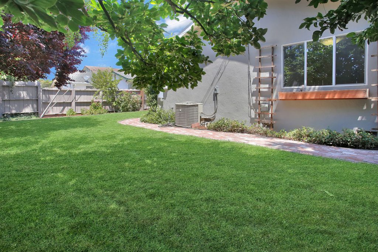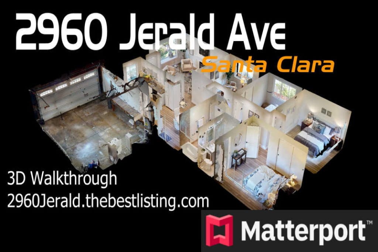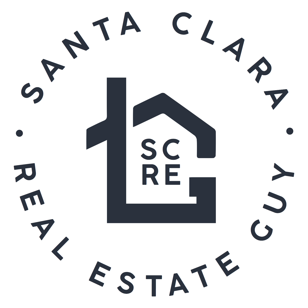Beautifully updated Darvon Park home features gorgeous new wide-plank hardwood flooring, 4 spacious bedrooms, and a secluded backyard— perfect for entertaining & enjoying the quietness of the valley. The sun-filled living room features a large bay window w/ built-in seat, brick fireplace, & LED recessed lighting. The home’s gorgeous galley-style kitchen is complete w/ granite countertops, coordinating backsplash, passthrough window that looks out onto the living room, & a spacious dining area w/ sliders leading to the deck. Fully-landscaped backyard features large deck w/ pergola, grass area, concrete walkway, & an array of prolific fruit trees to provide shade. The master bedroom features an updated ensuite w/ frameless glass shower enclosure & porcelain flooring. Additional features include central heating/AC, new interior doors, crown molding throughout, & recessed lighting in main living areas. The home sits in close proximity to major freeways, tech companies, parks, & shopping.
Feature List
- New Wide-Plank Hardwood Flooring
- 4 Spacious Bedrooms
- Secluded backyard w/ Deck, Grass, & Mature Fruit Trees
- Large Bay Window w/ Built-in Seat
- Galley-Style Kitchen w/ Granite Countertops & Passthrough Window
- Spacious Master w/ Updated Ensuite
- Central Heating/AC , Crown Molding & New Interior Doors throughout
| Year Built: | 1956 |
Video
Virtual Tour
Floorplan
2960-Jerald-Ave-Floor-PlanLocation Map
| Address: | 2960 Jerald Ave |
| City: | Santa Clara |
| County: | Santa Clara |
| State: | CA |
| Zip Code: | 95051 |
