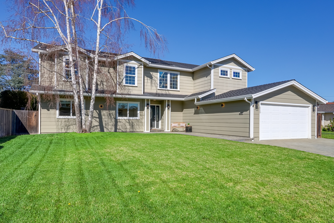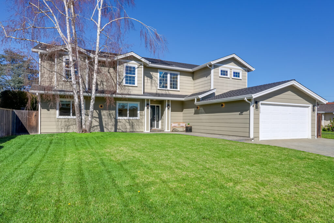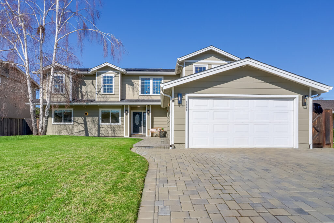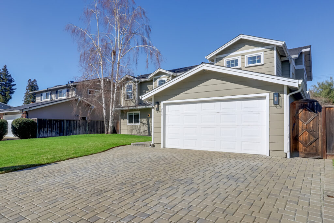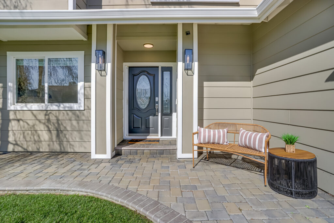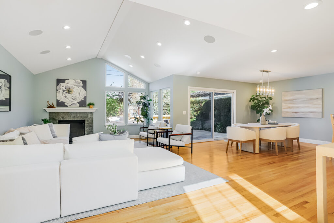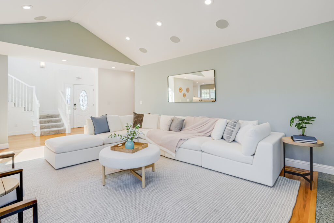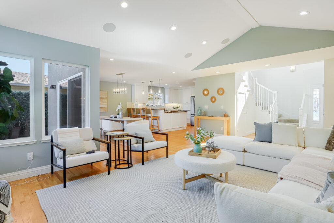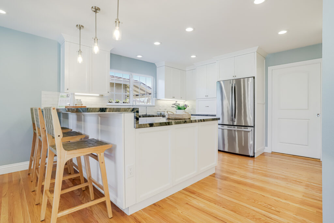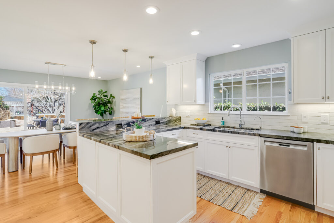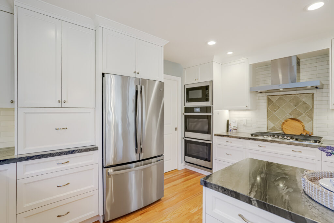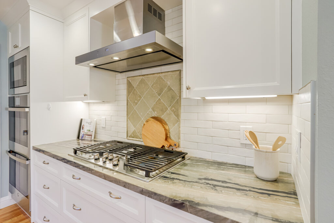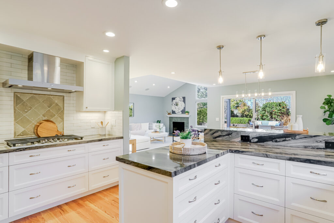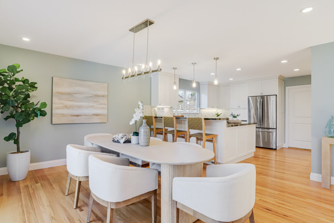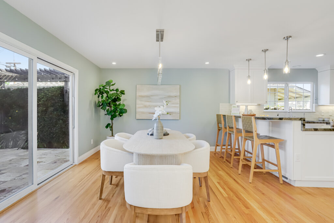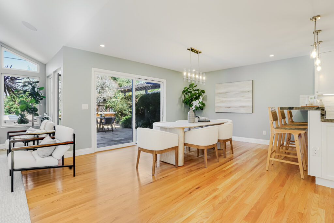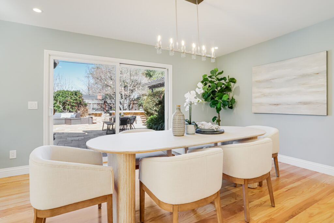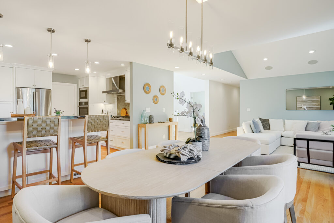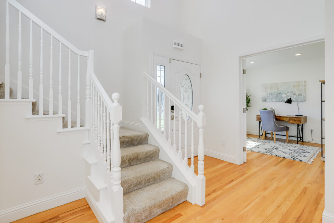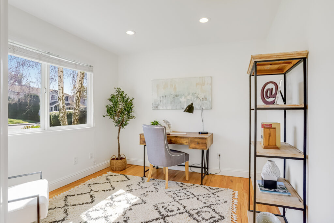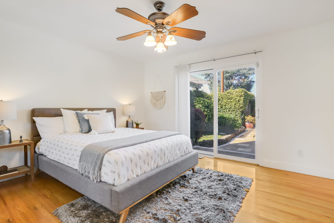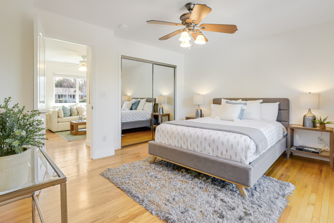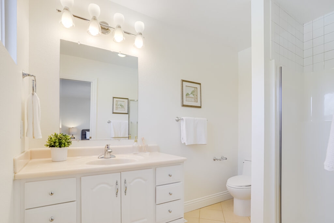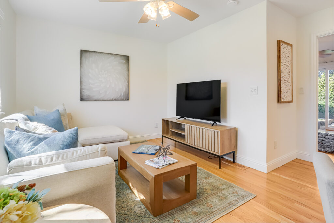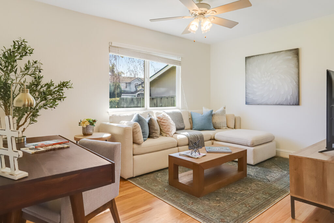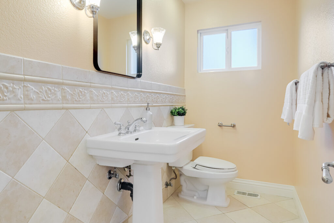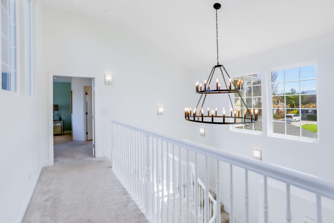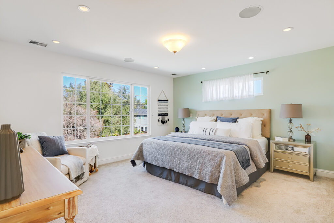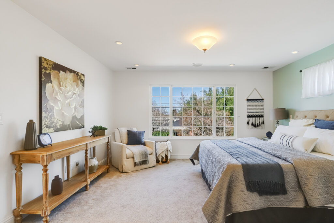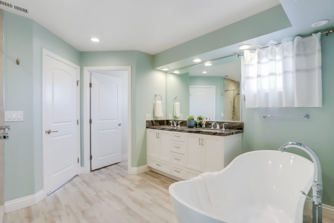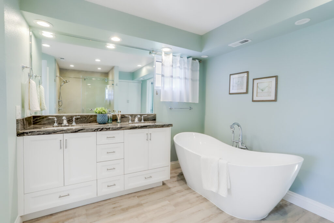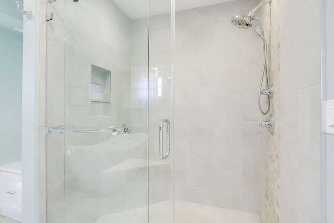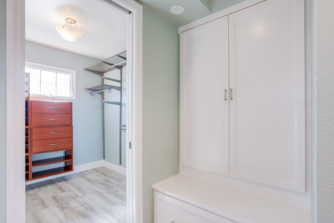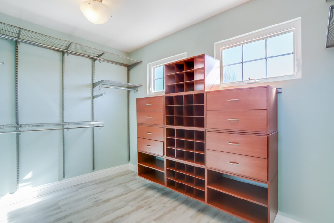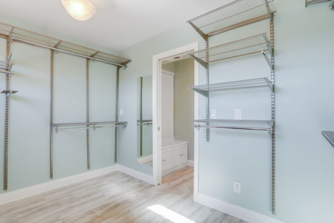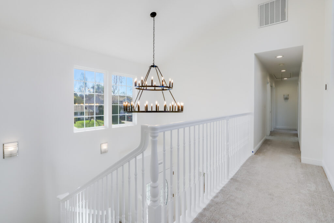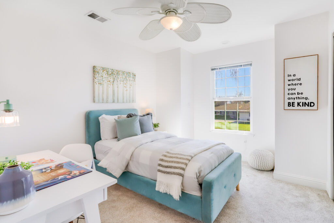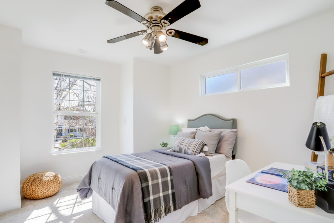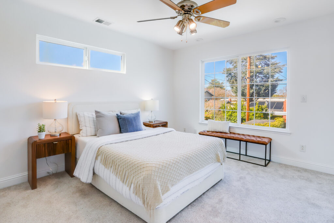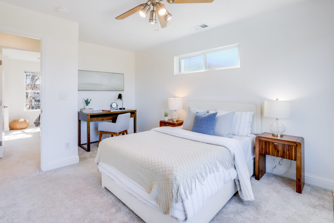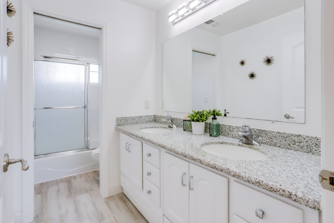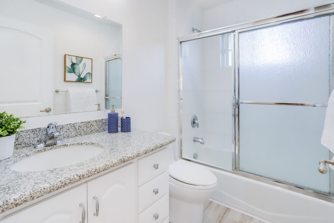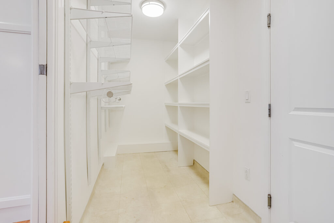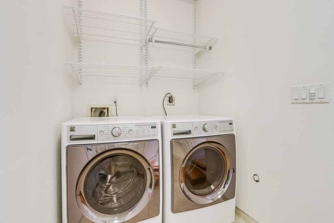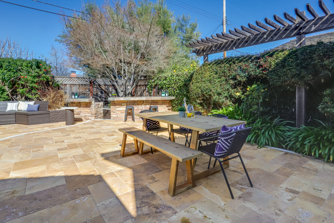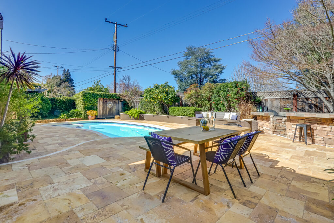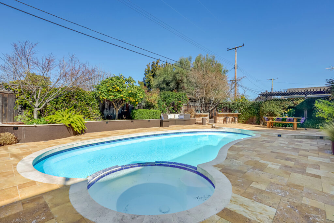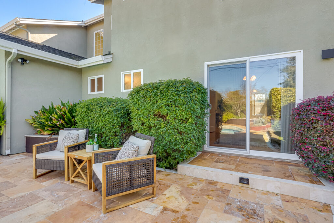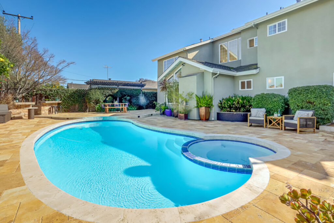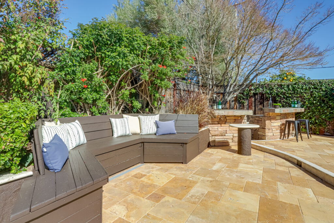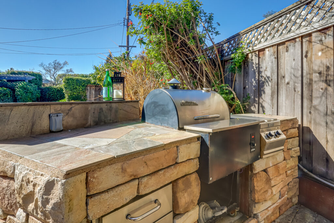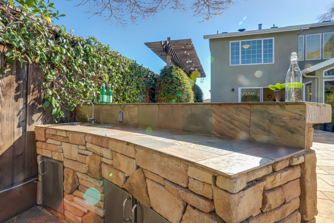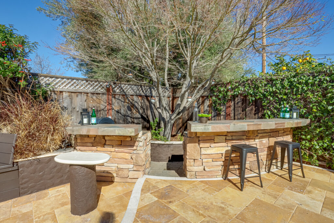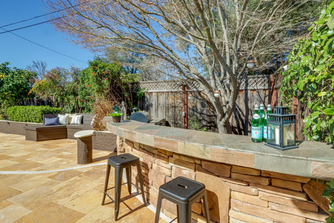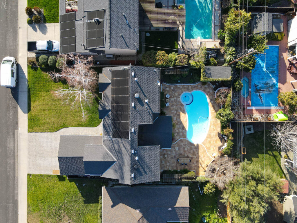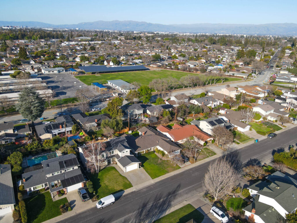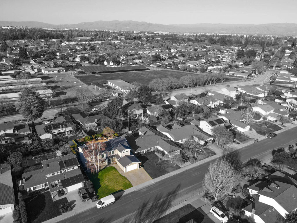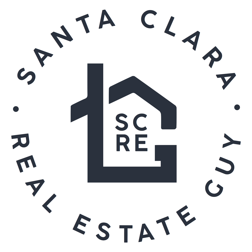This stunning 5-bedroom plus office, 4.5-bathroom home offers the perfect blend of modern updates and comfortable living. Enjoy an open-concept floor plan seamlessly connecting the spacious living room, dining area, and beautifully remodeled kitchen. The heart of the home has granite slab counters, custom shaker cabinets, stainless steel appliances including a double oven, and recessed LED lighting. Downstairs hardwood floors add elegance, while upstairs plush new carpet provides comfort.
Two primary suites offer ultimate flexibility, with one conveniently located downstairs and the other upstairs. The upstairs primary suite is a true retreat, featuring a remodeled en suite bath and a walk-in closet. Throughout the home, you’ll find upgraded interior doors, brushed nickel fixtures, ceiling fans in the bedrooms, and mirrored closet doors. Dual-pane windows flood the home with natural light, creating a bright and inviting atmosphere.
The spacious living room and separate family room/den provide ample space for relaxation and entertainment. A separate and enclosed laundry and pantry area adds practicality to daily living. The finished 2-car garage includes built-in storage cabinets.
Step outside to a beautifully landscaped patio. Stone tile leads you to the in-ground pool and spa. An outdoor kitchen completes this backyard paradise, perfect for al fresco dining and gatherings. This home truly has it all!
Property Features:
- Bright and open floor plan
- Open-concept layout with spacious living room, dining area, and family room
- 5 bedrooms + office
- 4.5 bathrooms
- Two primary suites, one on each level of the home
- Spacious upstairs primary suite with remodeled en suite bath and walk-in closet
- Remodeled kitchen
• Granite slab countertops
• Custom shaker cabinets
• Stainless steel appliances
• Double oven - Separate and enclosed laundry and pantry space
- Beautifully landscaped patio with stone tile walkways
• In-ground pool and spa
• Solar pool heater
• Outdoor kitchen - Recessed LED lighting
- Central heating and A/C
- 75-gallon water heater and recirculating pump
- Upgraded interior doors
- Dual-pane windows
- Mirrored closet doors
- Ceiling fans in bedrooms
- Brushed nickel fixtures throughout the home
- Hardwood floors throughout the first level
- Carpet on stairs and throughout the second level
- Finished 2-car garage with built-in storage cabinets
| Year Built: | 1960 |
Video
Virtual Tour
Floorplan
2845-Ponderosa-WayLocation Map
| Address: | 2845 Ponderosa Way |
| City: | Santa Clara |
| County: | Santa Clara |
| State: | CA |
| Zip Code: | 95051 |
