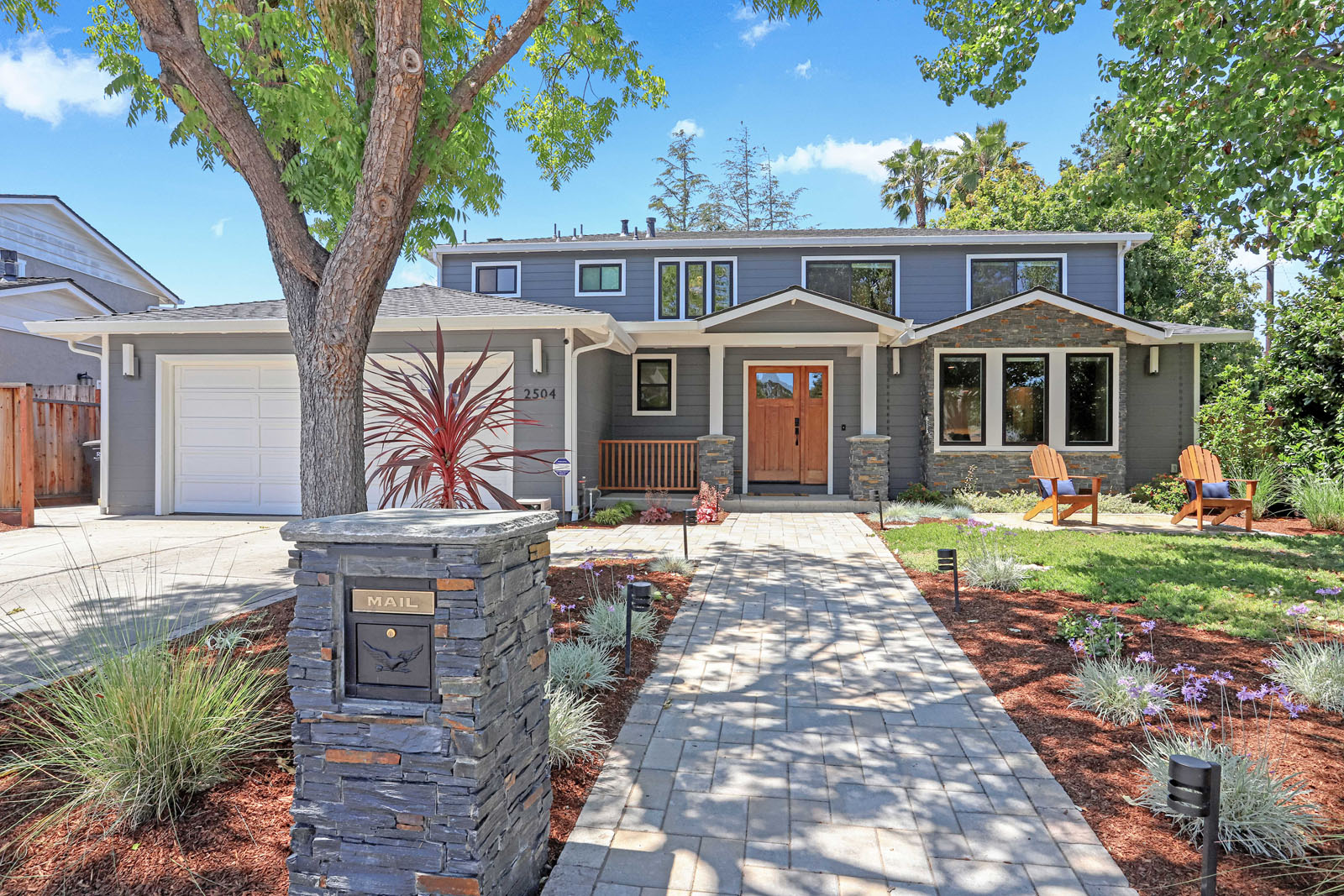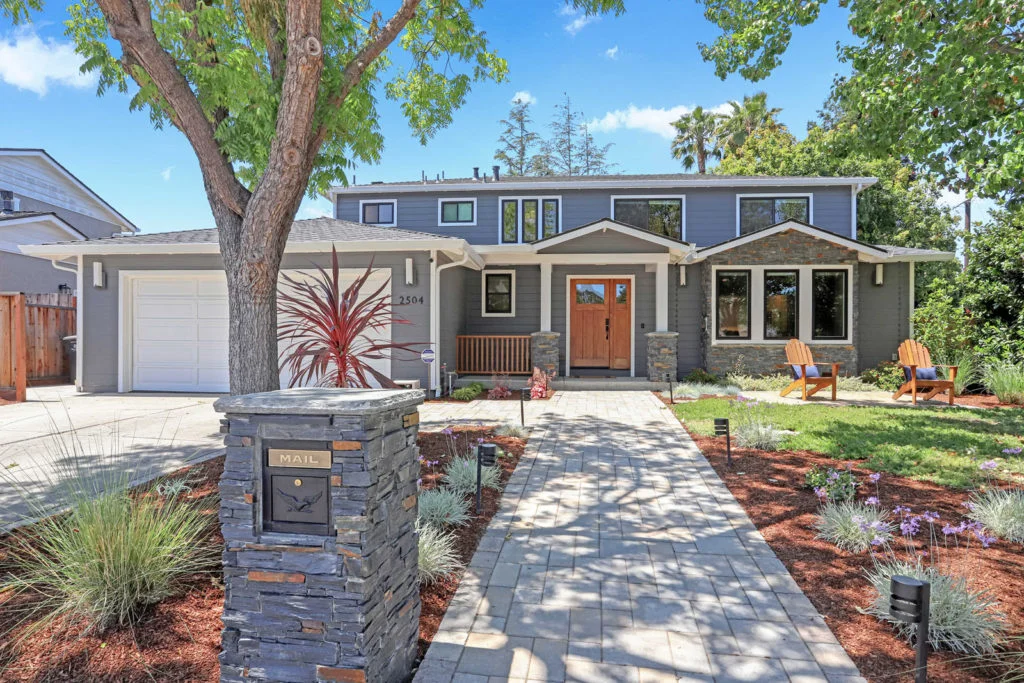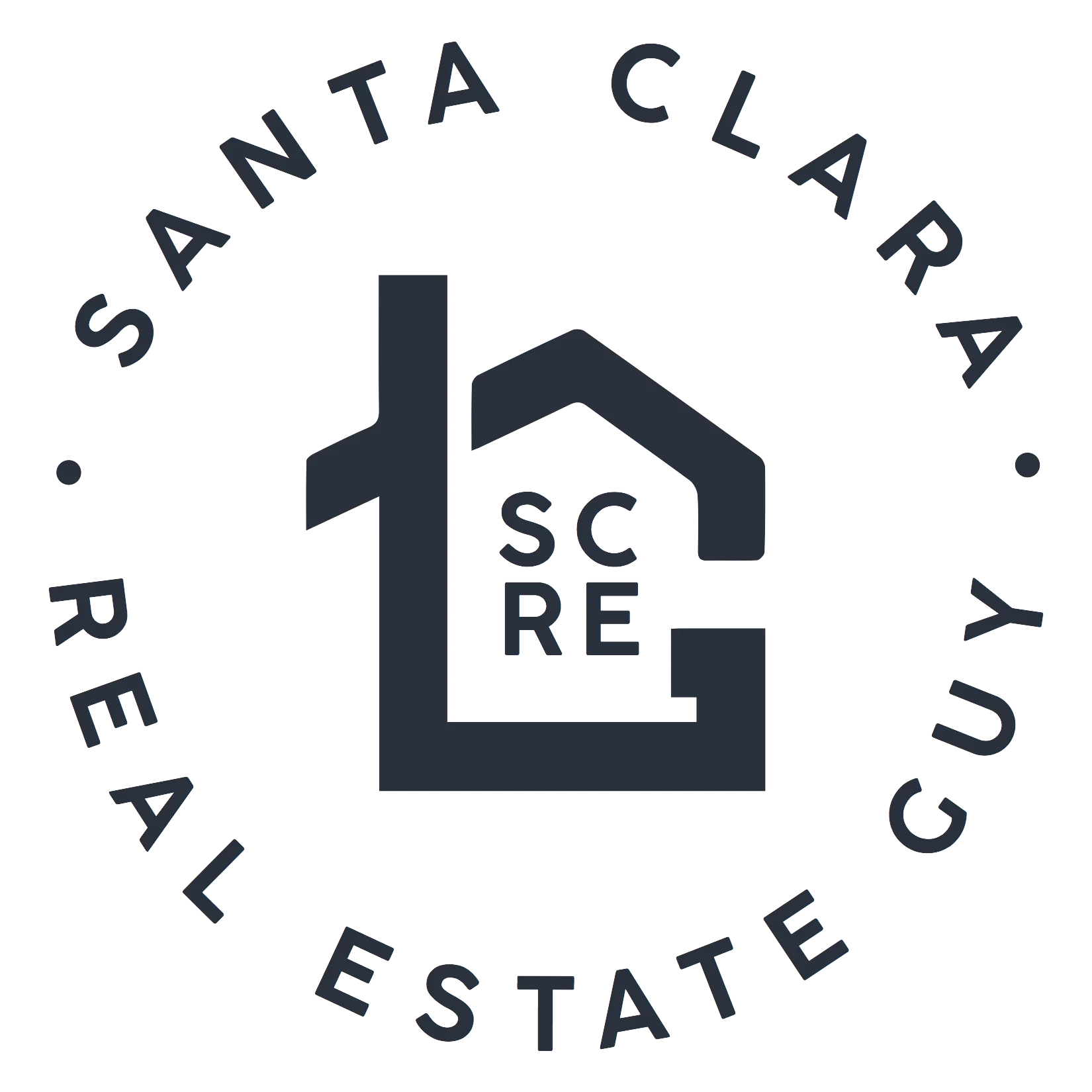Beautifully remodeled home situated on expansive lot in sought-after Waverly Park neighborhood. Stunning home features timeless curb appeal, large open kitchen w/ high-end appliances, spacious dining/living areas, & separate family room. Eat-in kitchen is complete w/ built-in banquette seating, raised panel cabinetry, SS appliances, & massive island w/ natural quartzite stone countertop, sink, storage, & seating. Adjacent to the kitchen sits the sun-filled dining room complete w/ wet bar & french doors leading to deck. Expansive backyard retreat features deck, paver patio w/ pergola, grass, & multiple seating areas— the perfect spot for entertaining & enjoying Bay Area weather. Other features incl. hardwood flooring, recessed lighting, mudroom, laundry room, Tripp Lite 12U wall-mounted cabinet w/ patch panel & Cat 6 Ethernet. Prime Mountain View location close to Cooper Park, Cuesta Park, El Camino Hospital, Stevens Creek Trail, commute routes w/ access to top Mountain View schools.
Property Features
- Top-Rated Mountain View Schools: Frank L. Huff Elementary, Isaac Newton Middle, and Mountain View High School
- Oversized 8,250 sqft. lot in sought-after Waverly Park neighborhood
• Access to top-rated schools
• Cooper and Cuesta Park
• Stevens Creek Trail
• Downtown Mountain View and Los Altos
• Commute routes - Major remodel completed in 2017
• Exterior:
• » James Hardie fiber cement siding
• » Andersen Ultrex Integrity Windows
• » Andersen A-Series doors
• » Frenchwood Gliding Patio door
• » Beautifully landscaped backyard with deck, paver patio, raised planters, and pergola
• » French doors along back of home for indoor/outdoor feel
• Kitchen:
• » Silhouette Beverage Refrigerator
• » Natural quartzite stone island with sink, storage, and seating
• » Built-in banquette
• » Thermador Double Oven and Rangetop
• » Vent-A-Hood exhaust fan
• » Thermador dishwasher
• » Rev-A-Shelf Blind Corner Organizer
• » GE Monogram Drawer Microwave
• » GE Cafe Refrigerator
• » Delta Faucets
• » Blanco Silgranit sinks
• Bathrooms:
• » Hansgrohe Faucets, Showerheads, Handles
• » Toto toilets and sinks
• » Panasonic exhaust fans
• » Porcelanosa tiles in master bath
• Other:
• » Levolor Accordia Cellular Shades
• » Shoe storage closet under the stairs
• » Mudroom in entry way
• » Tripp Lite 12U wall-mounted cabinet with a patch panel. Cat 6 Ethernet runs to the office, living room, breakfast nook, upstairs
• » ceiling, garage, front porch, and front of garage. Cat 6 Ethernet facilitates installation of hard-wired access points, security cameras,
• » and other devices
• » Dedicated laundry room with adjacent half bath
• » LED recessed lighting throughout
| Year Built: | 1967 |
Virtual Tour
Floorplan
2504-Katrina-Way-FloorplanLocation Map
| Address: | 2504 Katrina Way |
| City: | Mountain View |
| County: | Santa Clara |
| State: | CA |
| Zip Code: | 94040 |






























































