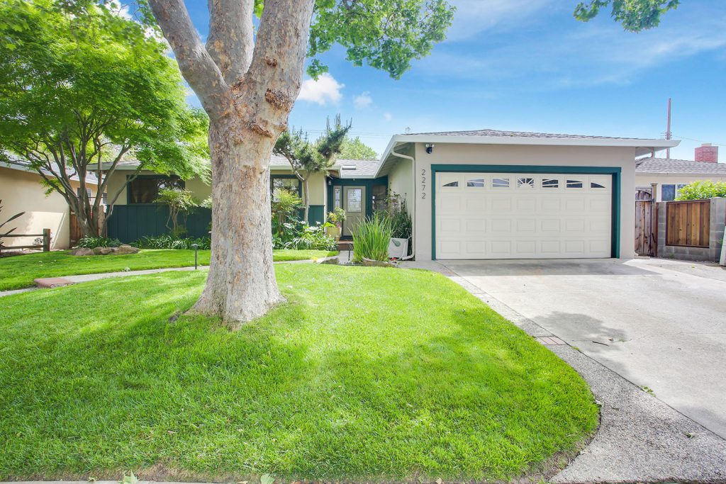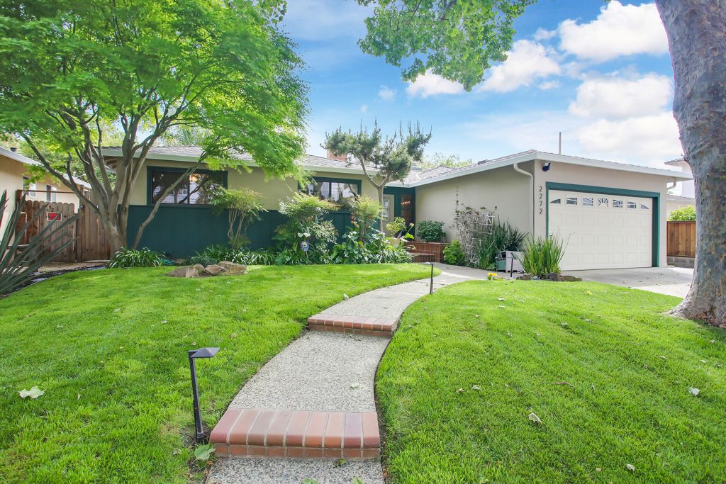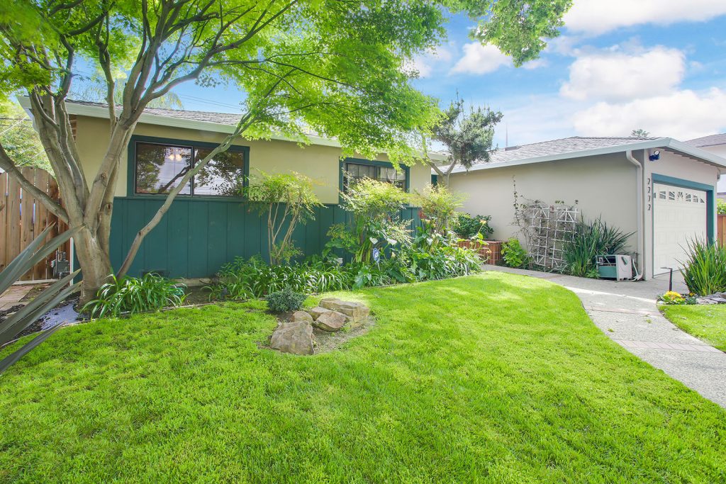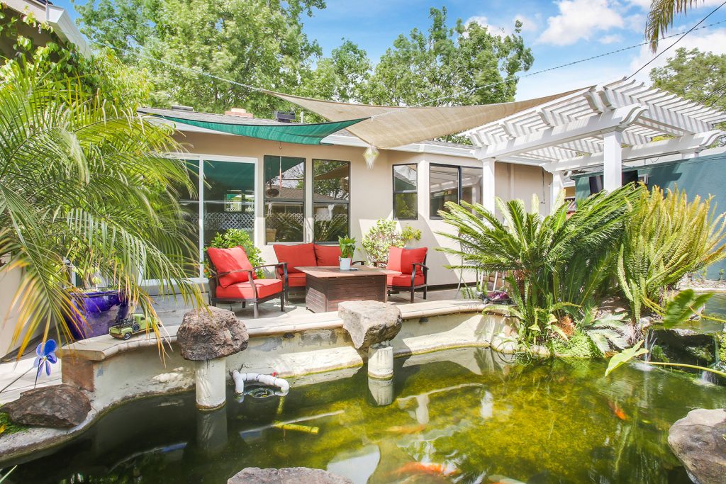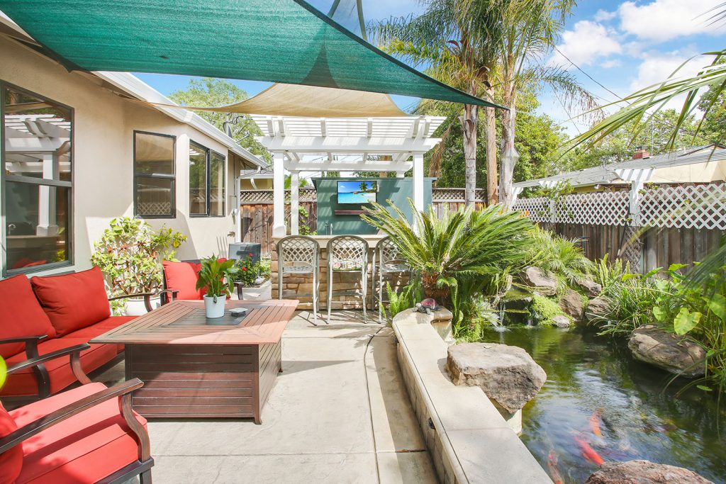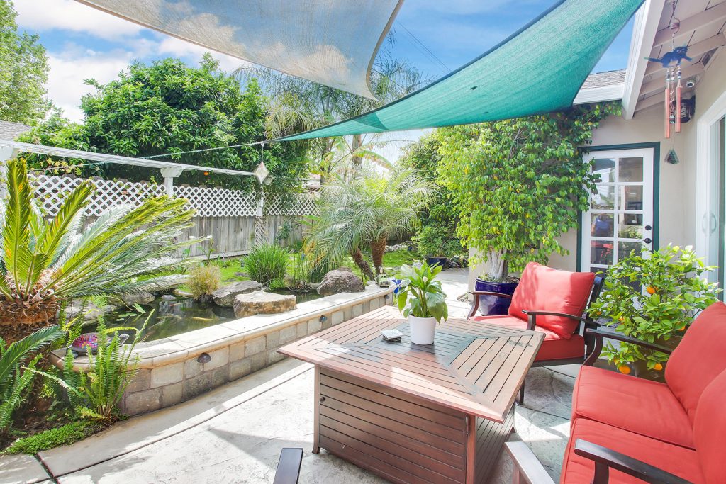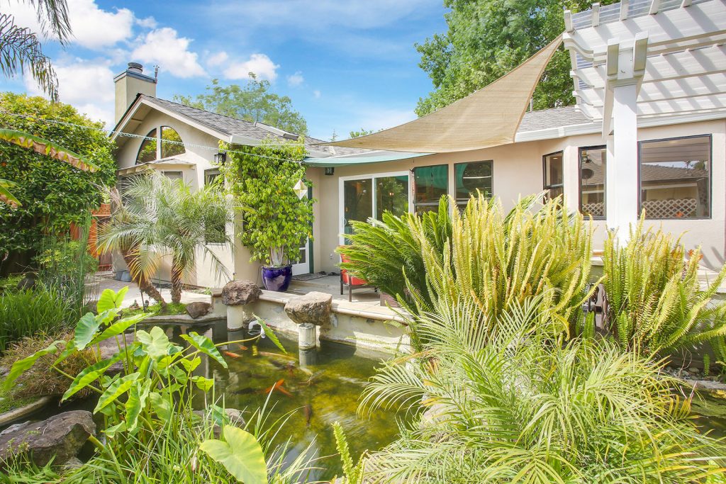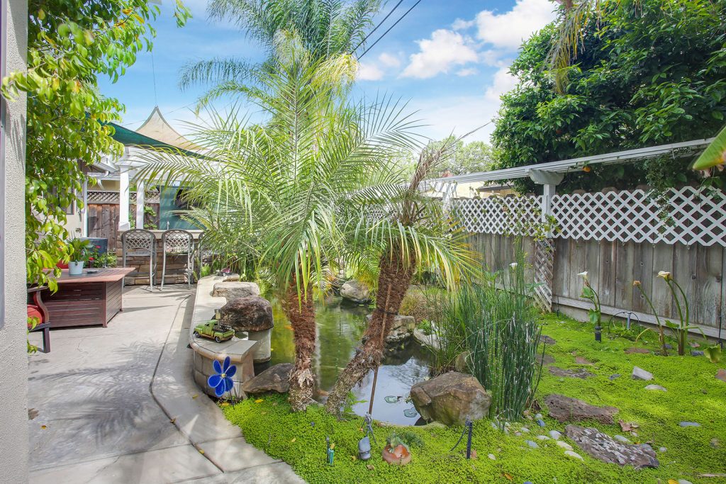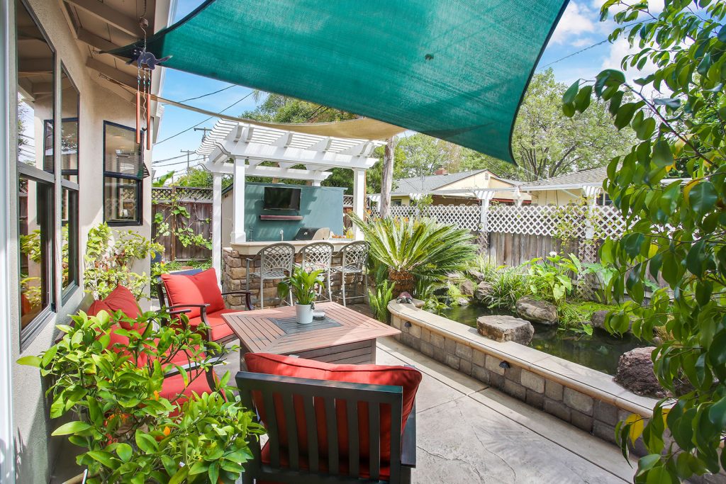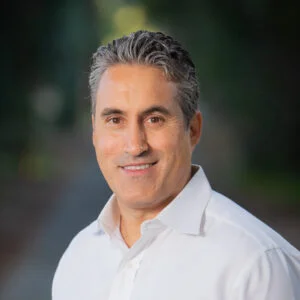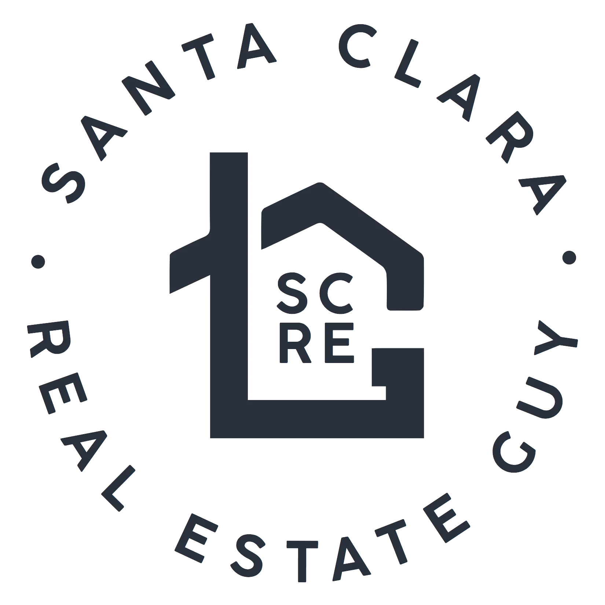Beautifully updated single-family home situated in desirable Scott Lane Gardens neighborhood. The upgraded home features two open-concept living areas with sweeping views of the backyard, a formal dining area, and a wonderful backyard oasis.
Entertainer’s kitchen with granite countertops, breakfast bar, gorgeous cabinetry, upgraded appliances, and LED/under-mount lighting. Remodeled hall bath features a skylight, Grohe/Moen fixtures, and tiled bath surround.
The spacious master retreat is complete with tray ceiling with rope lighting, Artisan ¾” solid European white oak hardwood floor, and closet organizer. Ensuite features custom marble and travertine shower floor, new floor heating system, frameless shower enclosure.
Stunning backyard oasis features energy-efficient pond, paved patio, pergola and outdoor kitchen with travertine countertop w/bar overhang, Bull stainless steel 36” BBQ w/natural gas, mini-fridge, stainless steel, and faucet.
Other features include two wood-burning fireplaces, skylights throughout, Hunter Douglas ceiling fans throughout, new Landmark Pro roof, timed irrigation system, and storage shed.
Schools: Scott Lane Elem., Buchser Middle, Santa Clara High
Features:
Kitchen
- 36” Samsung build in depth 4 door refrigerator/freezer – 2016
- Samsung Microwave / Vent – 2018
- 30” Amana built in electric oven – 2019
- 30” Decora gas cook top
- Bosch ultra-quite dishwasher – 2018
- 18” Kitchenaid trash compactor
- Velux skylite
- Halo recess can LED lighting
- LED undercounter lighting
Family Room
- 2 opening skylights
- Wired for surround sound
- 2 Home Decora remote control 52” Wesley Ceiling fans
- Halo Trac Lighting
- Wood burning Fireplace w/gas lighter
Living Room
- Halo LED lighting
- Jen Weld Sliding Glass door
- Wood-burning Fireplace
Dining Room
- Recessed Halo LED can lighting
- Home Decora hanging light fixture
Entry/Hall
- Therma-Tru fiberglass w/sidelite front door
- Velux Skylight
- Halo LED can lights
Bedroom 3/Office
- Custom wall unit desk w/LED back lighting
- Engineered Hardwood flooring
- 48” Ceiling fan
- Closet organizer
Bedroom 2 / Guest
- 48” Hunter Douglas Ceiling fan w/light
- Pergo flooring
- Closet organizer
Hall Bathroom
- Bootz Bathtub
- Grohe pressure balance tub/shower valve
- Tub/Shower porcelain custom tile w/niche and shampoo shelf
- Porcelain tile floor
- 48” painted vanity
- 48” stone countertop w/integrated sink
- Moen lavi faucet
- Hampton Bay 80 cfm exhaust fan w/humify sensor
- Velux skylite
- Dual flush 1.2 gal toilet
Master Bedroom
- Artisan ¾” solid European white oak hardwood floor
- 48” Hunter Douglas ceiling fan w/light
- Closet Organizer
- Rope lighting in ceiling light well
Master Bathroom
- Custom marble and travertine shower floor and mop guard
- New Heat floor heating system w/ controller
- Grohe pressure balance shower valve
- Jado lavi faucet
- American Standard toilet 1.6 gal flush
General
- New Landmark Pro Roof w/flashing, gutters & downspouts
- 95% efficient furnace w/3 ton AC unit
- Timed water efficient irrigation system front & back yards
- Pond – w/2 energy efficient pumps (one spare), Matala Bio-Steps 10 filter, 40 watt UV sterilizer & skimmer
- Timed lighting for front & backyards
- Storage & equipment shed w/overhead light and skylight
Outdoor Kitchen
- Pergola
- Travertine countertop w/bar overhang
- Bull stainless steel 36” BBQ w/natural gas
- Mini fridge
- Stainless steel sink & faucet
- LED lighting on timer
| Year Built: | 1954 |
Location Map
| Address: | 2272 Cabrillo Ave |
| City: | Santa Clara |
| County: | Santa Clara |
| State: | CA |
| Zip Code: | 95050 |

