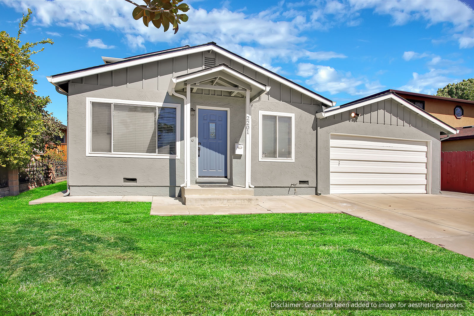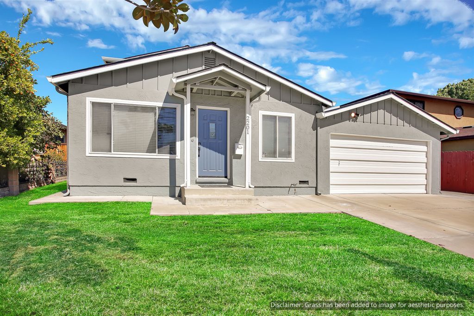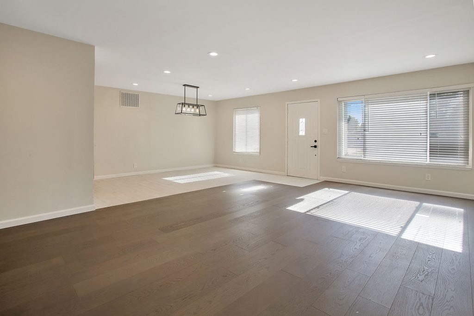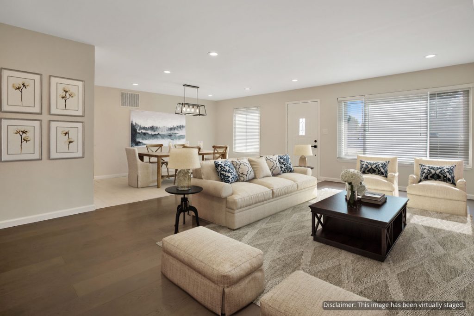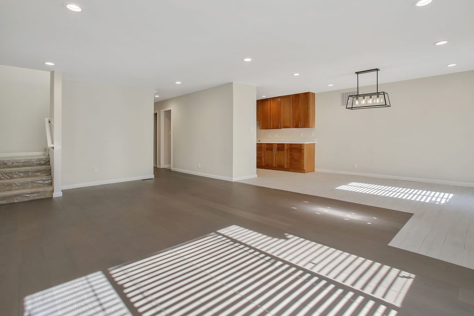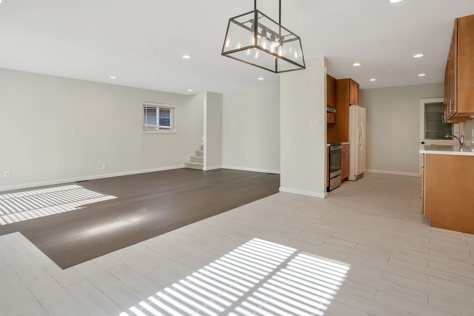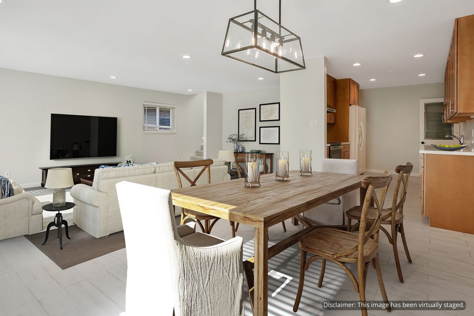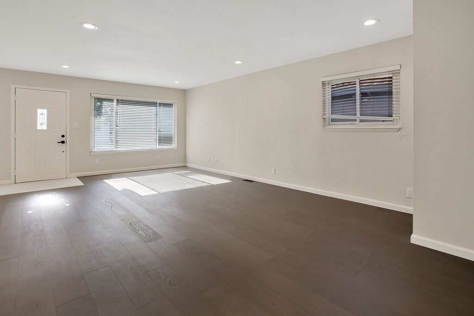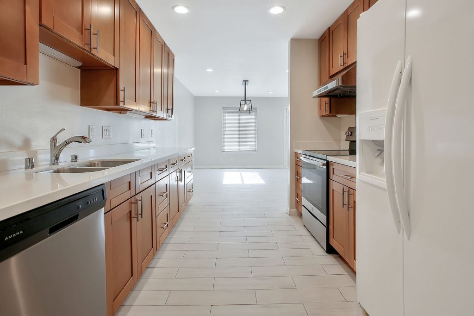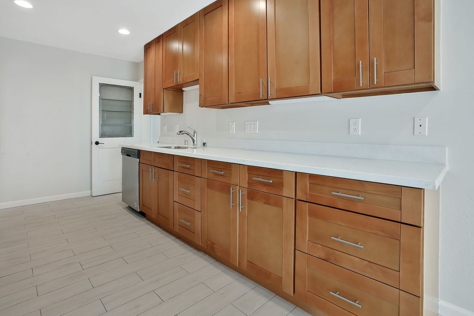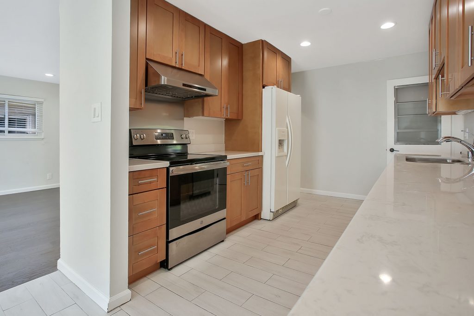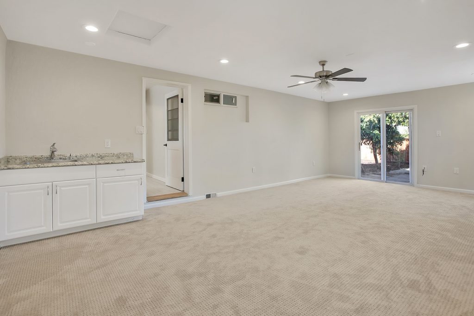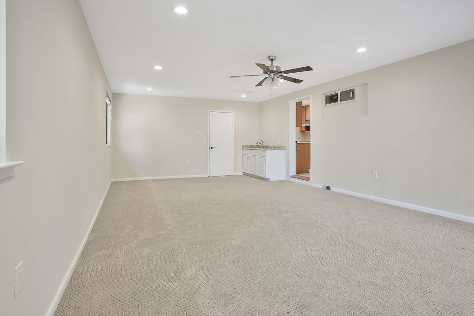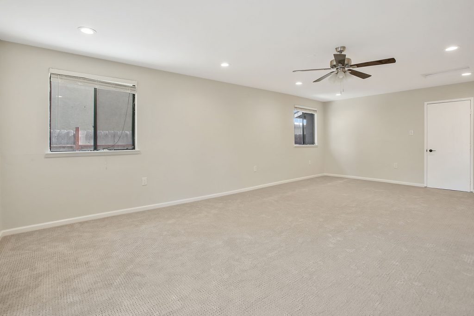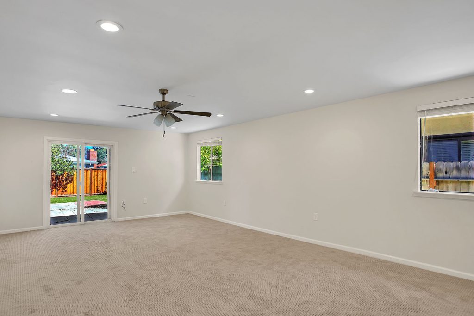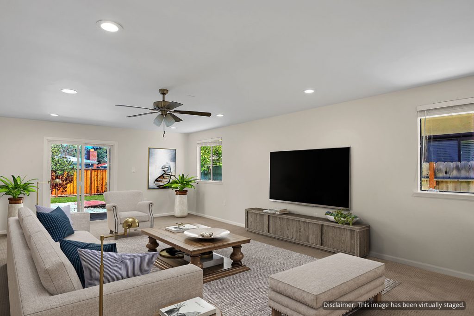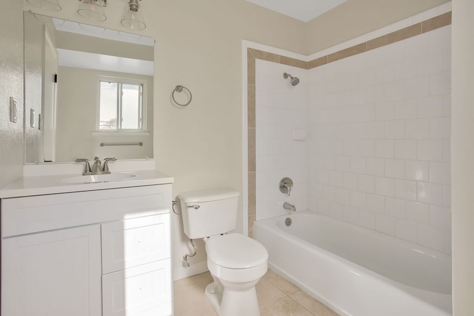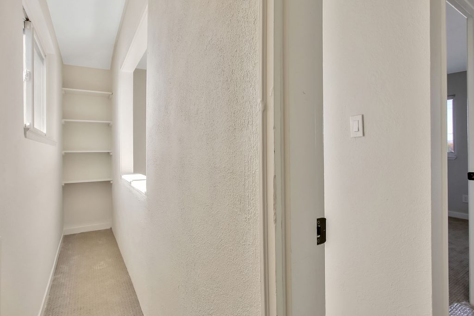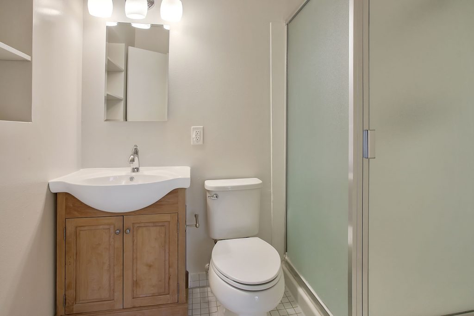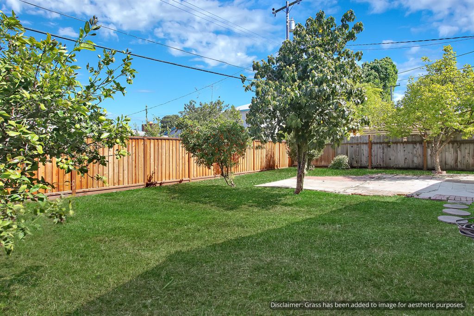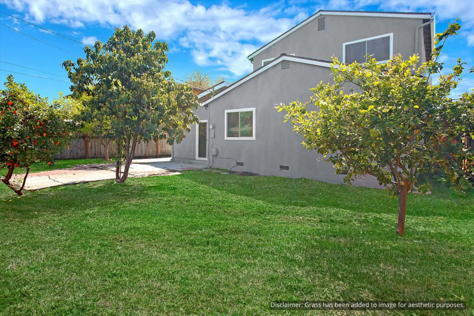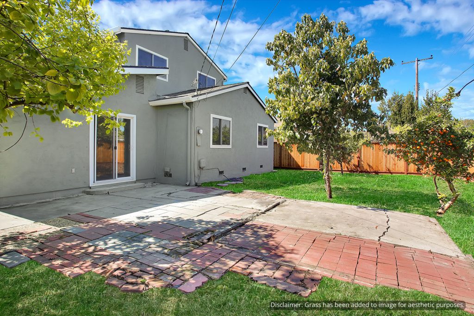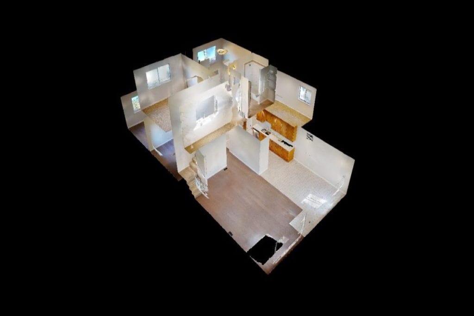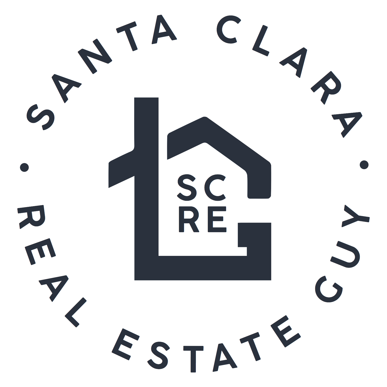Bright and spacious Bowers Park home features 5 bedrooms, 3 bathrooms, and spacious living areas. The living room is open to the large dining room and features beautiful wide-plank oak wood flooring. The gracious family room leads to the backyard and features new carpeting, recessed lighting, and wet-bar. The galley-style kitchen is complete with shaker-style cabinets, quartz countertops, tile flooring, and a large dining area that overlooks the sun-filled living room. Other features include serene backyard with fruit trees, new contemporary interior/exterior paint, LED recessed lighting throughout, and new upstairs/family room carpet, dual pane windows, 2 car garage with roll-up door, and newer roof. Centrally located near major commute roads, tech companies, schools, and Nob Hill Shopping center.
Santa Clara Schools: Bracher Elementary, Cabrillo Middle, Wilcox High
(Disclaimer: Living and family rooms have been virtually staged. Grass in exterior photos has been added for aesthetic purposes, exterior front and back are covered in mulch.)
| Year Built: | 1958 |
Virtual Tour
Floorplan
2201-Francis-Ave-Floor-PlanLocation Map
| Address: | 2201 Francis Ave |
| City: | Santa Clara |
| County: | Santa Clara |
| State: | CA |
| Zip Code: | 95051 |
