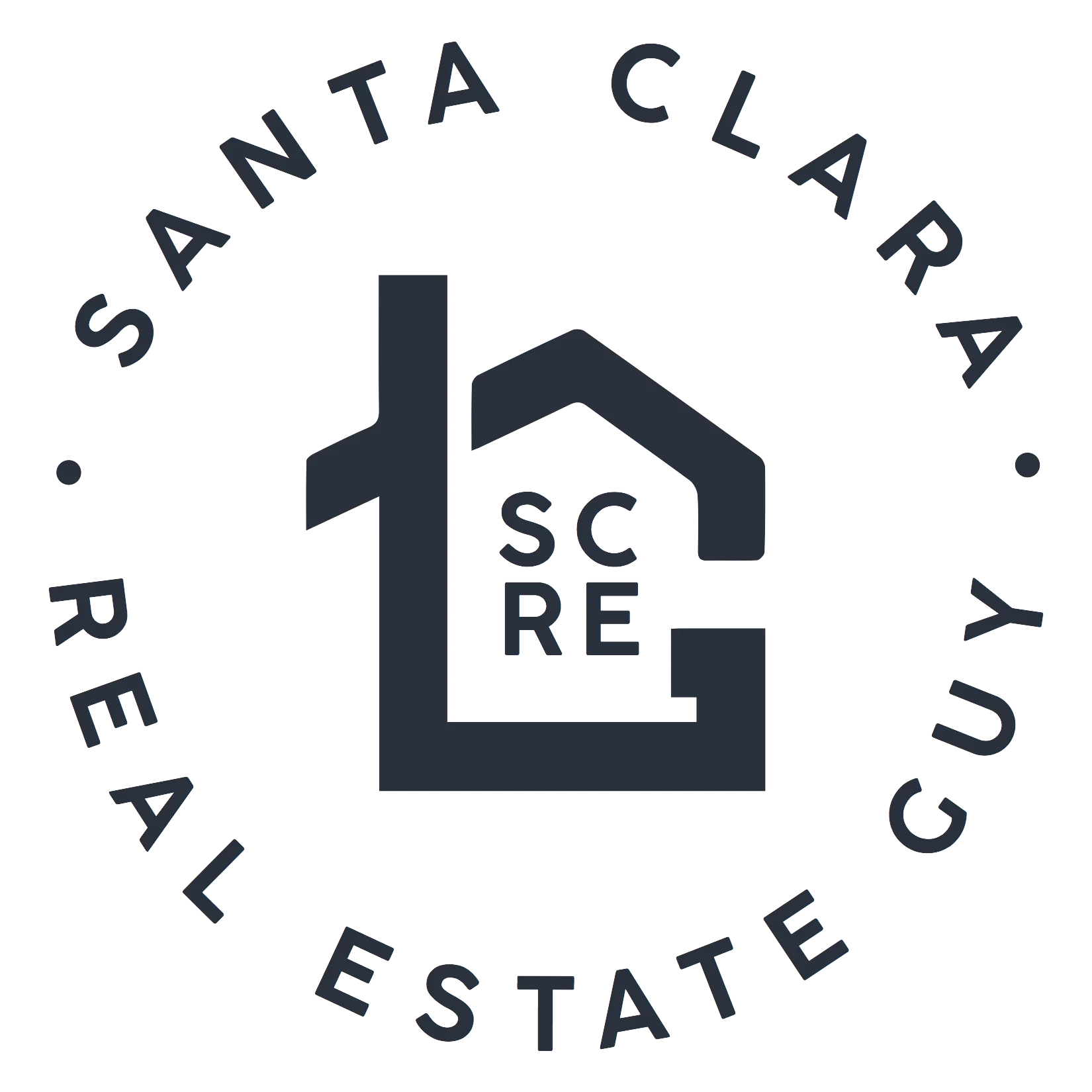Beautifully upgraded condo situated in the heart of Santa Clara features open concept living area with vaulted ceilings, durable wood-grain porcelain tile, gas fireplace with ledger stone surround, and sliding glass door to cozy patio deck. Just beyond this sits the entertainer’s kitchen complete with European style slab door cabinets, quartz countertops, Samsung stainless-steel appliances, built-in wine rack, and large breakfast bar. The second level features two spacious bedrooms with tall sloped ceilings and low pile stain-resistant carpeting. Updated upstairs hall bath features large dual sink vanity with quartz countertops, wood-look porcelain flooring, and spacious bathtub with tiled surround. Other features include plantation shutters throughout, central heating/AC, and indoor laundry/access to garage. Schools: Scott Lane Elem., Buscher Middle, Washington High
| Year Built: | 1981 |
| Half Bathrooms: | 1 |
Property Flyer
DownloadFloorplan
Floorplan-1826-Washington-StreetLocation Map
| Address: | 1826 Washington Street |
| City: | Santa Clara |
| County: | Santa Clara |
| State: | CA |
| Zip Code: | 95050 |





















