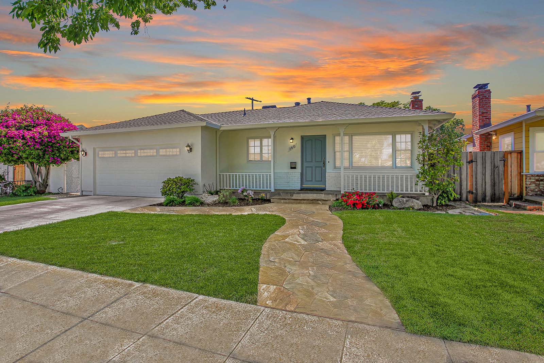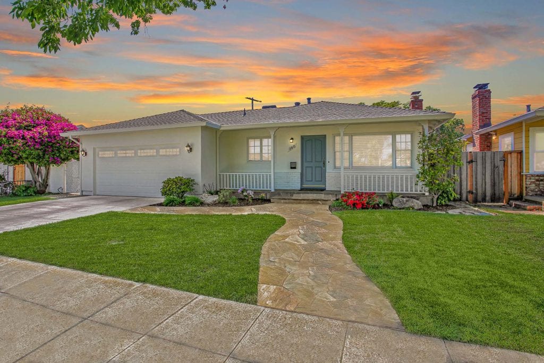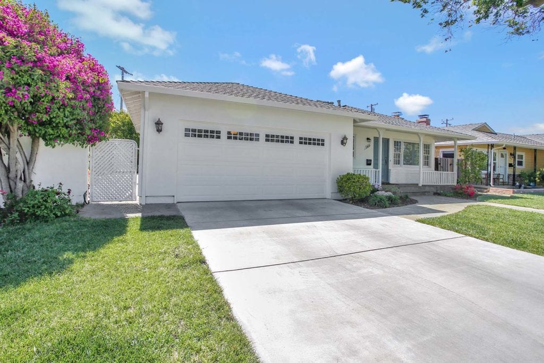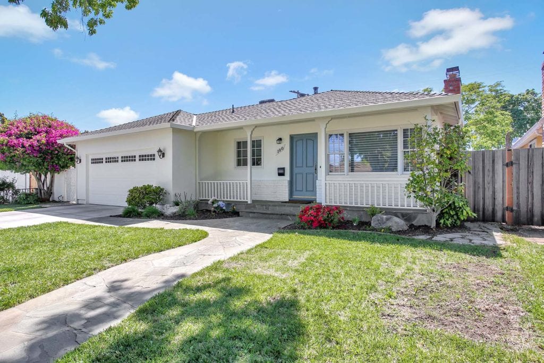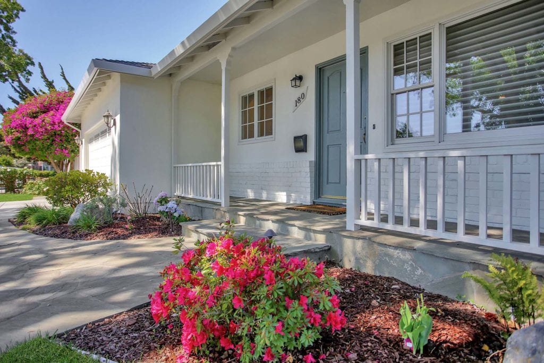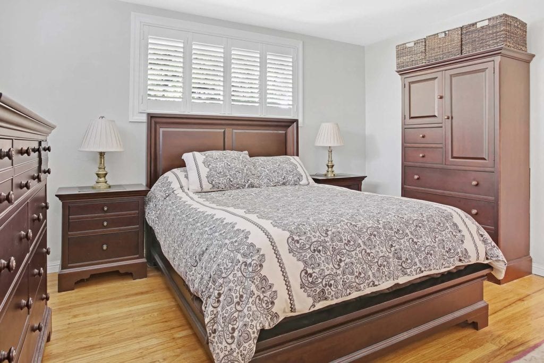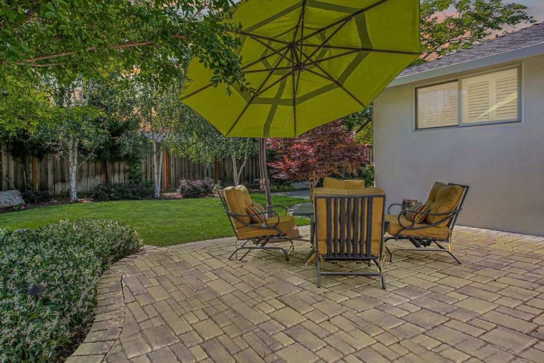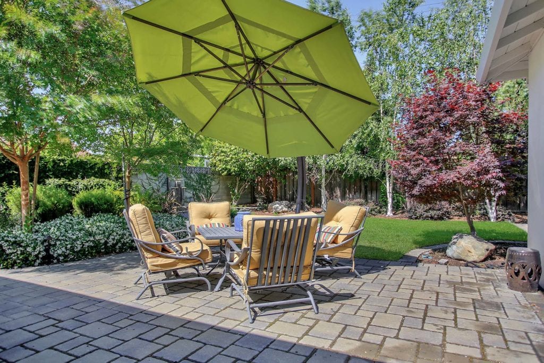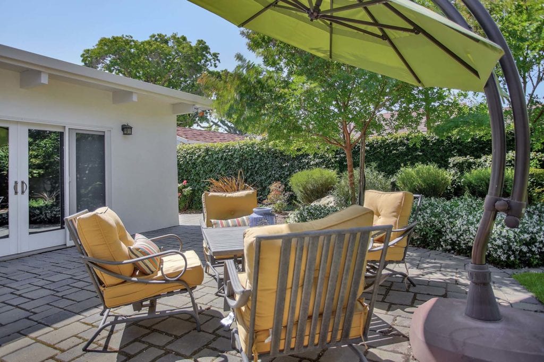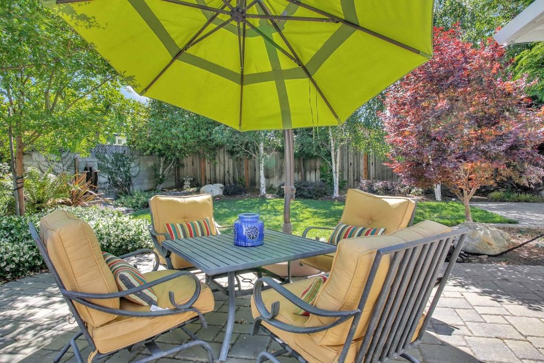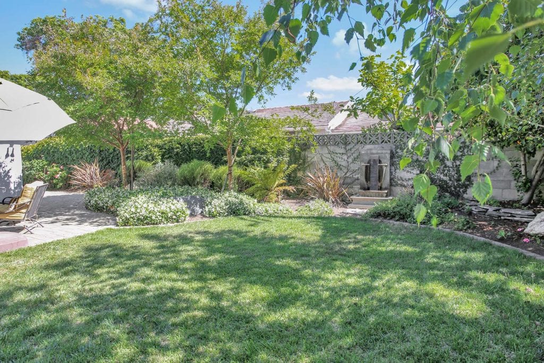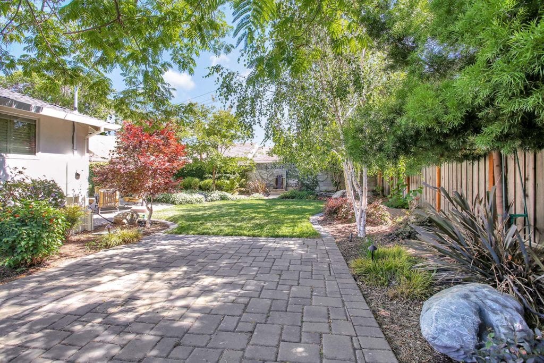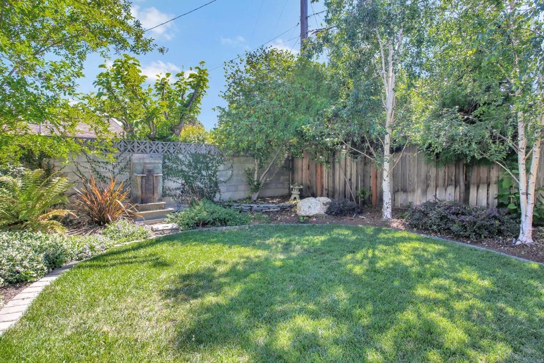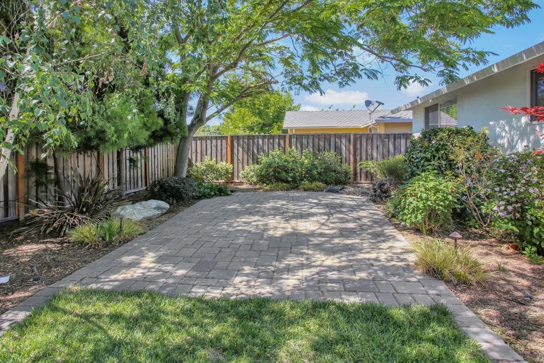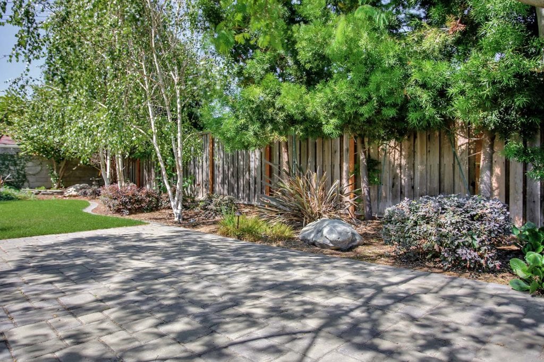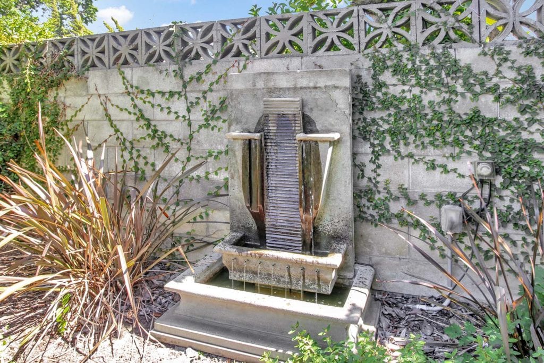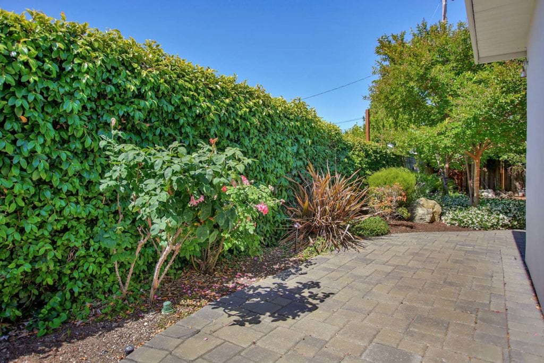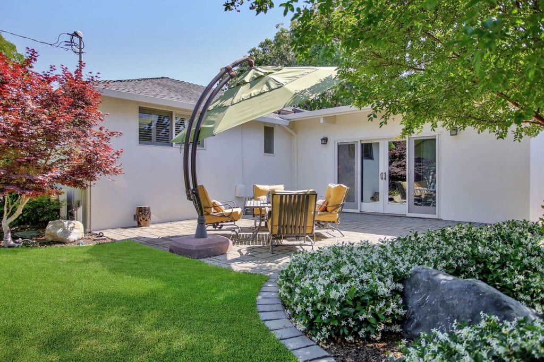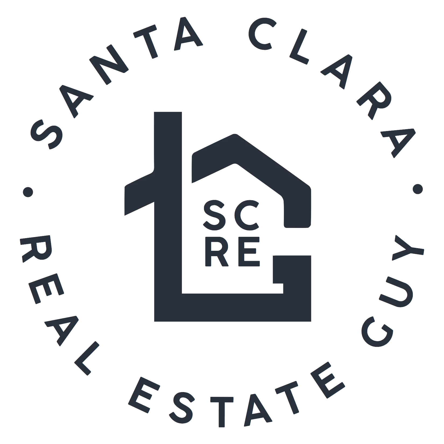Bright and updated Santa Clara home situated on a quiet tree-lined street. This 1,520 SqFt. home offers a wonderful layout with separate living and family rooms, 3 bedrooms, 2 full bathrooms, and a spacious gourmet kitchen. Renovated kitchen is complete with granite countertops, 36-inch Thermador gas range, tile flooring, stainless-steel appliances, beautiful raised panel cabinetry, and large skylight to provide plenty of natural light. Large family room is complete with a gorgeous coffered ceiling and double slider that leads out to the serene paver patio— a perfect setup for entertaining. Exterior landscaping features beautiful flagstone walkways and porch, spacious patio, and gorgeous backyard with mature plants, shade trees, water feature, automatic irrigation system, and large paver patio. Other features include oak hardwood flooring, recessed lighting, central heating and cooling, dual-pane windows, updated baths, multiple skylights, and 2 car garage with automatic opener.
Property Features
———–
- Copper plumbing
- Professional lanscaping and garden design
- Flagstone front walkway and paver back patio
- Automatic outdoor garden lighting
- Automatic irrigation
- Dual-pane windows
- Plantation shutters throughout
- Jetted tub in hall bath
- Central A/C
- Skylights
- Coffered ceiling in family room
- Gas fireplace in living room
- Heated towel bar in master ensuite
- Professional 36-inch Thermador gas range
- Gourmet kitchen with granite countertops and stainless-steel appliances
| Year Built: | 1955 |
Floorplan
180-Westridge-Dr-Floor-PlanLocation Map
| Address: | 180 Westridge Drive |
| City: | Santa Clara |
| County: | Santa Clara |
| State: | CA |
| Zip Code: | 95050 |
