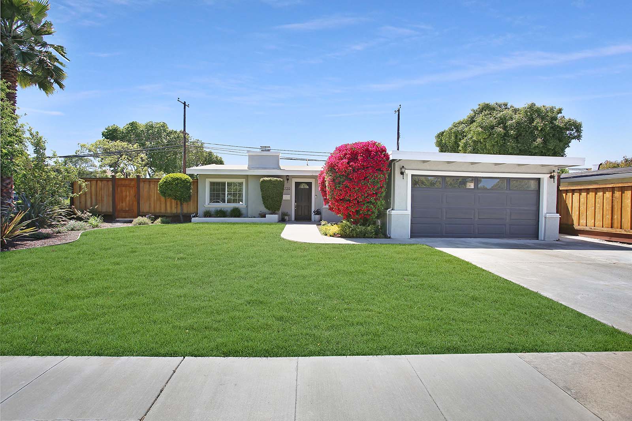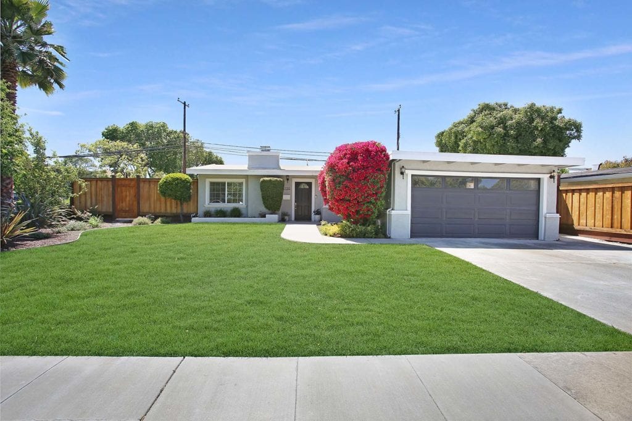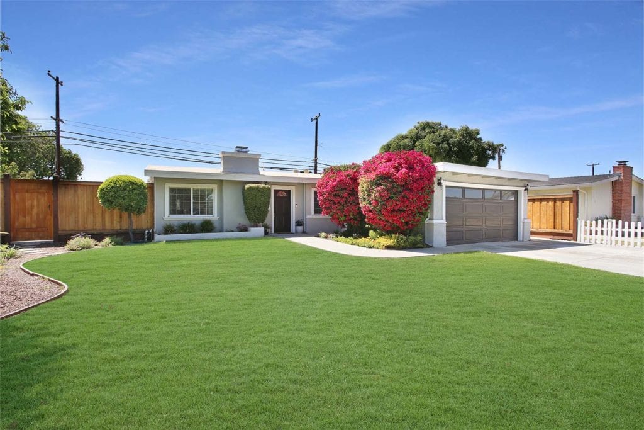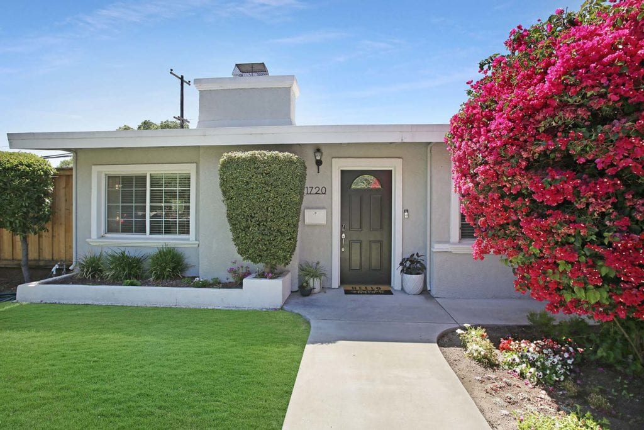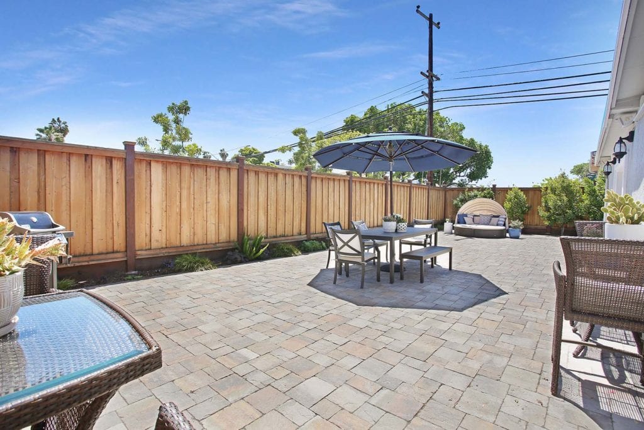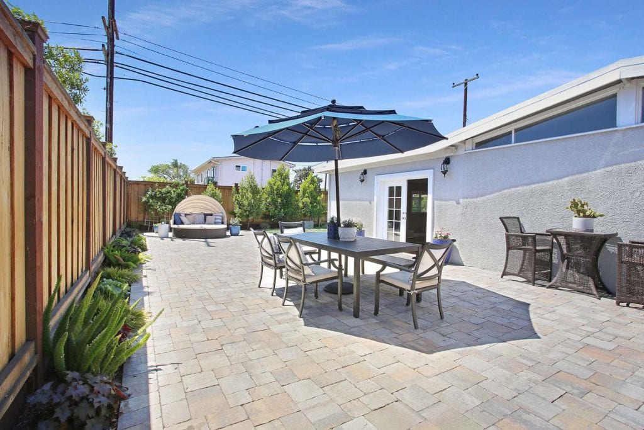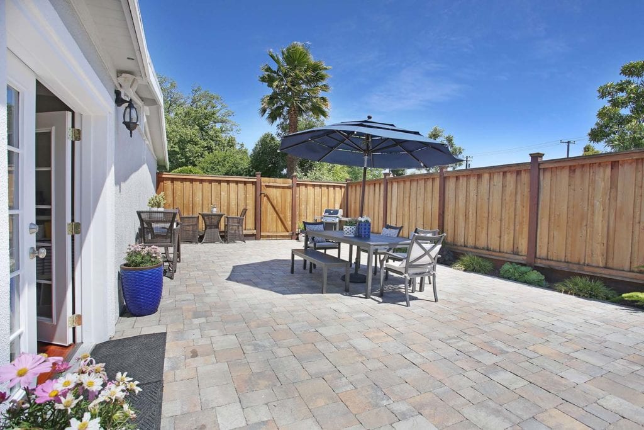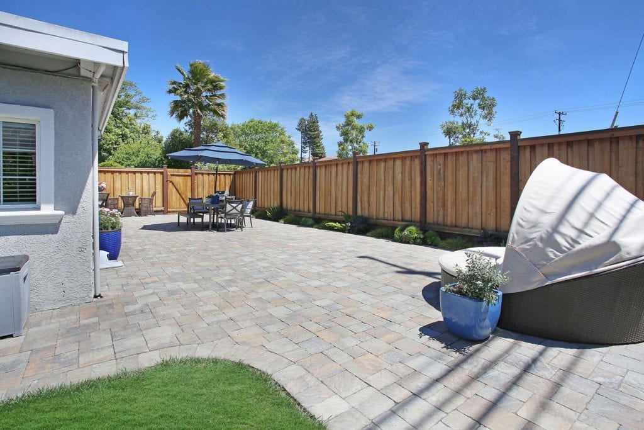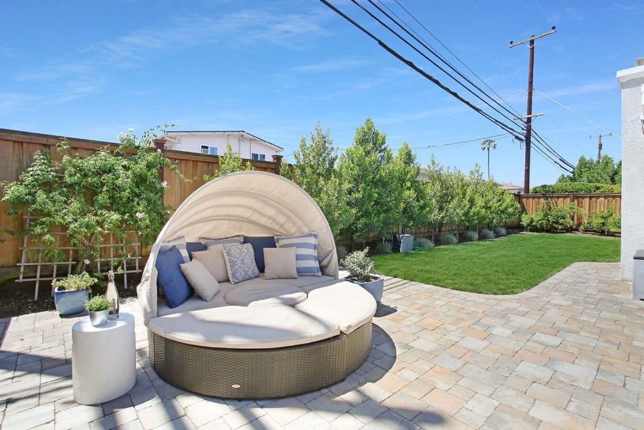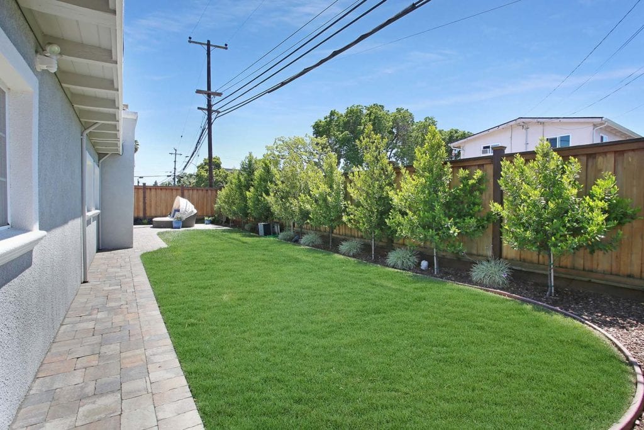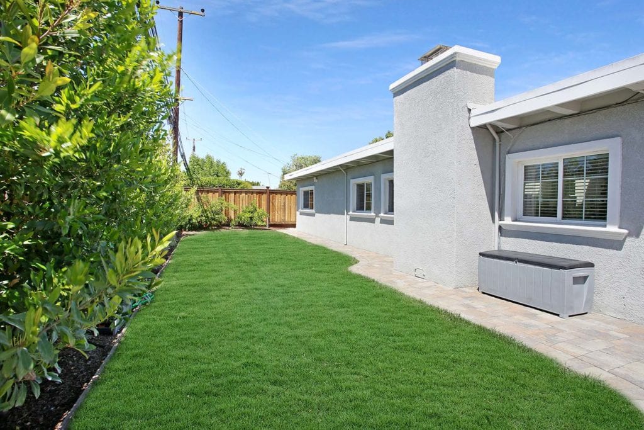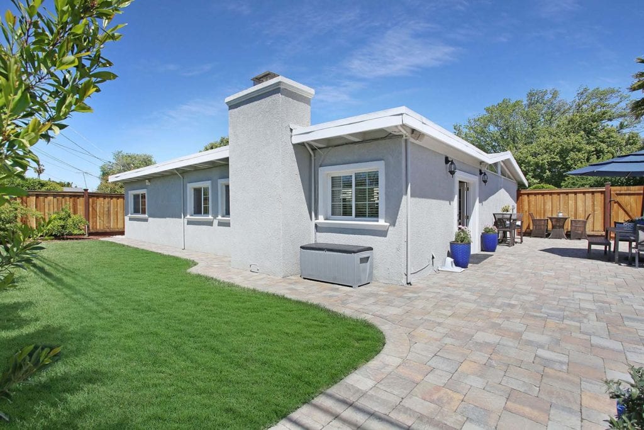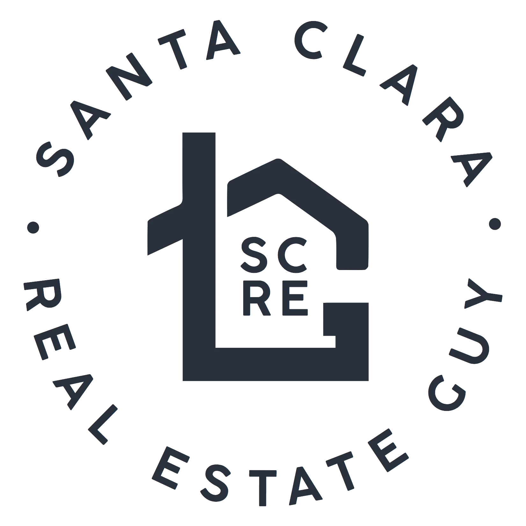Extensively-remodeled home with open floor plan situated on a quiet street in the heart of Santa Clara. Features remodeled kitchen open to spacious family room, formal living room, & large master suite w/ sitting room, his & her closets, & large master bath w/ dual vanity, linen cabinets & stall shower. Bright and central kitchen features beautiful cabinetry w/ large drawers & soft-close cabinets, quartz slab countertops, skylights, tile backsplash, & newer stainless steel appliances. Other features include central heating & AC, new front yard landscaping, LED recessed lighting, hardwood flooring, 2 wood burning fireplaces (new marble fireplace in family room), raised panel doors, conveniently-located indoor laundry, dual pane windows, new water conditioner & water heater, 2-car garage, & wonderful schools. Completely remodeled backyard is perfect for entertaining & features 1130 sq ft of pavers, green belt, new sprinkler system, privacy/shade & citrus trees, & new wood privacy fence.
| Year Built: | 1953 |
Floorplan
Floorplan-1720-Franck-AveLocation Map
| Address: | 1720 Franck Ave |
| City: | Santa Clara |
| County: | Santa Clara |
| State: | CA |
| Zip Code: | 95051 |
