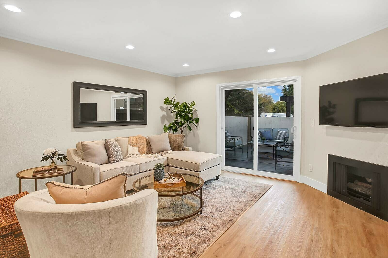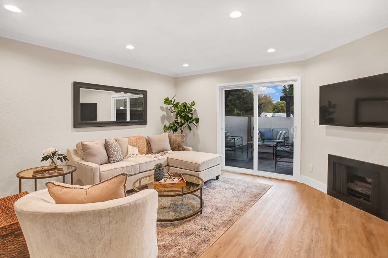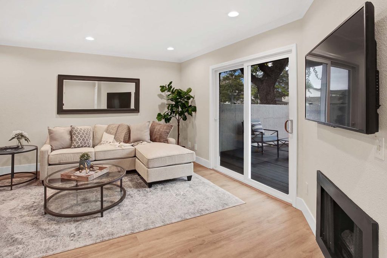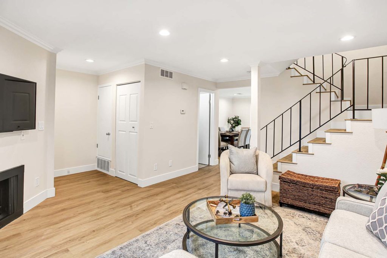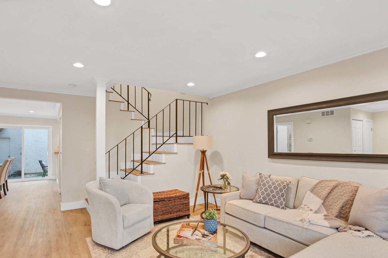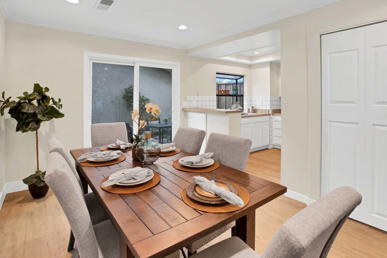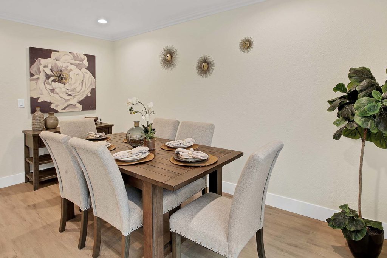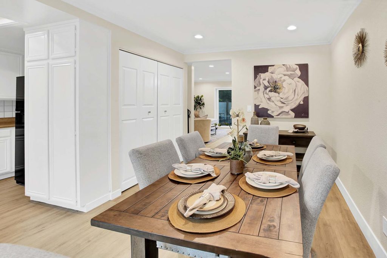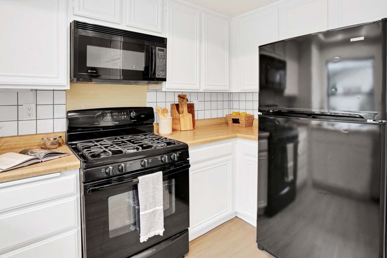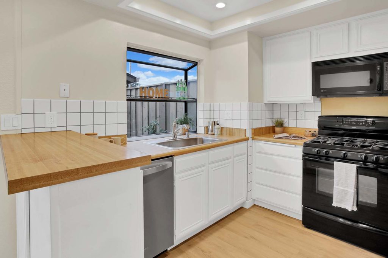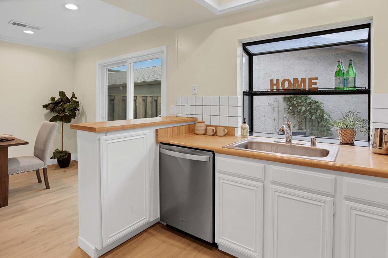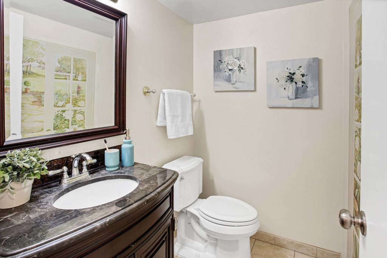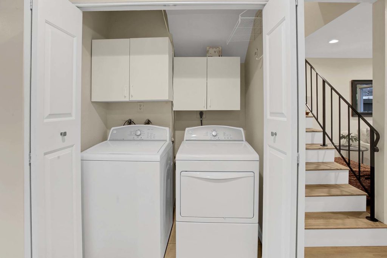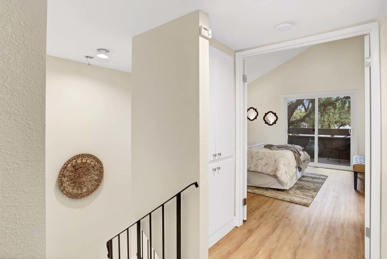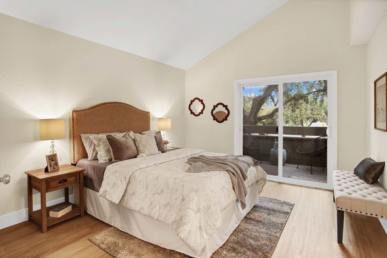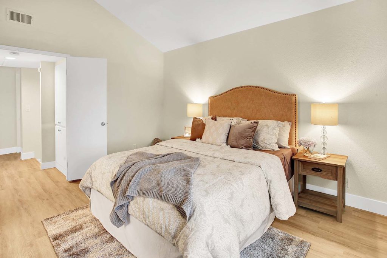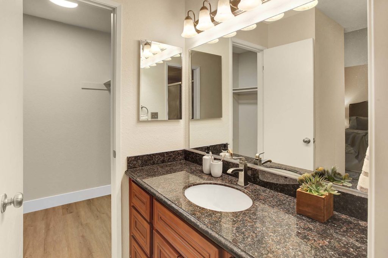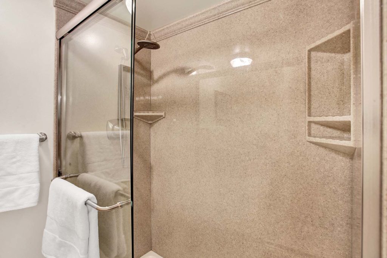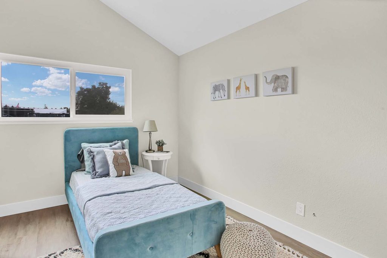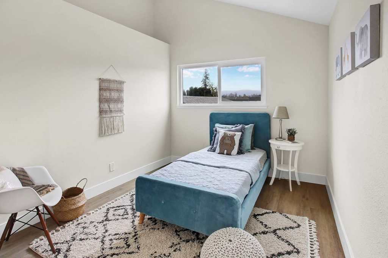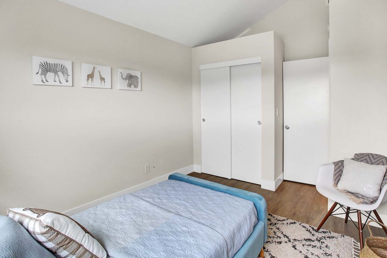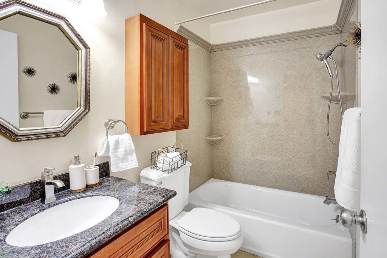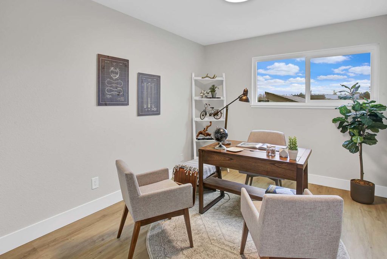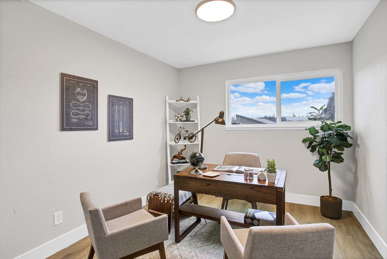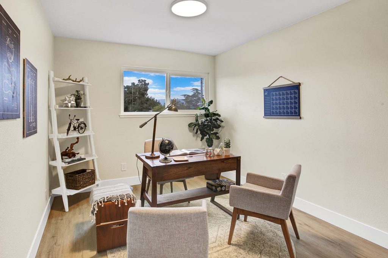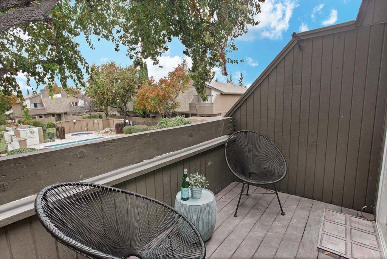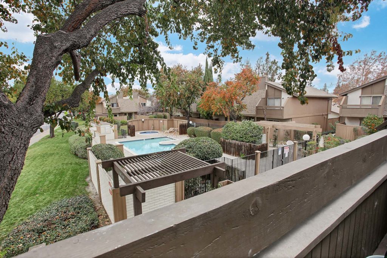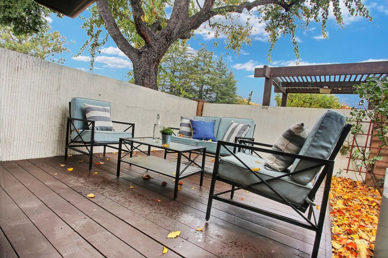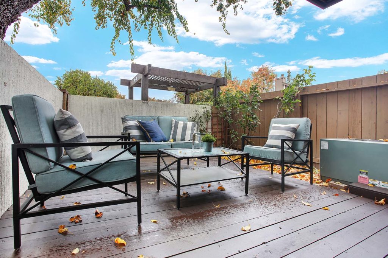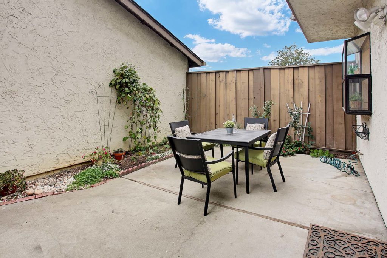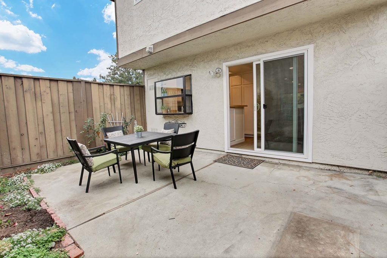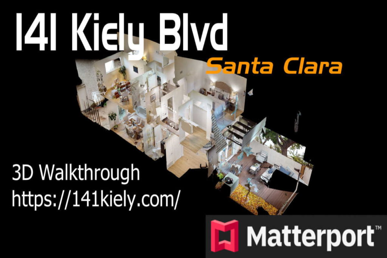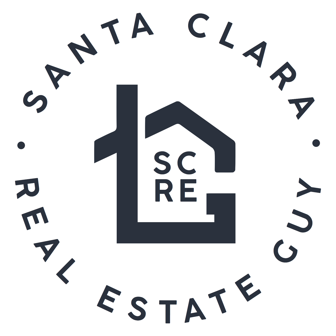Gorgeous end-unit townhome situated in Santa Clara Village features Cupertino schools, three bedrooms & 2.5 bathrooms, multiple outdoor spaces, & beautiful new flooring throughout. The open living area features a gas fireplace, recessed lighting, & sliding glass door to the spacious front deck with the most square footage of all of the units in the complex. Kitchen sits adjacent to the dining area & features a breakfast bar, recessed lighting, & garden window that overlooks the back patio. Master suite has vaulted ceilings, walk-in closet, private balcony, & en-suite w/ new vanity. The home is located in close proximity to Apple Spaceship campus & other major tech companies, parks, & shopping. Other features include updated bathrooms, central heating/AC w/ added filtration system, indoor laundry, dual-pane windows, 2-car garage w/ extra overhead storage, & complex pool/spa that sits a few steps away. Cupertino Schools: Eisenhower Elementary, Hyde Middle, Cupertino High School.
| Year Built: | 1976 |
Video
Floorplan
141-Kiely-Blvd-FloorplanLocation Map
| Address: | 141 Kiely Blvd |
| City: | Santa Clara |
| County: | Santa Clara |
| State: | CA |
| Zip Code: | 95051 |
