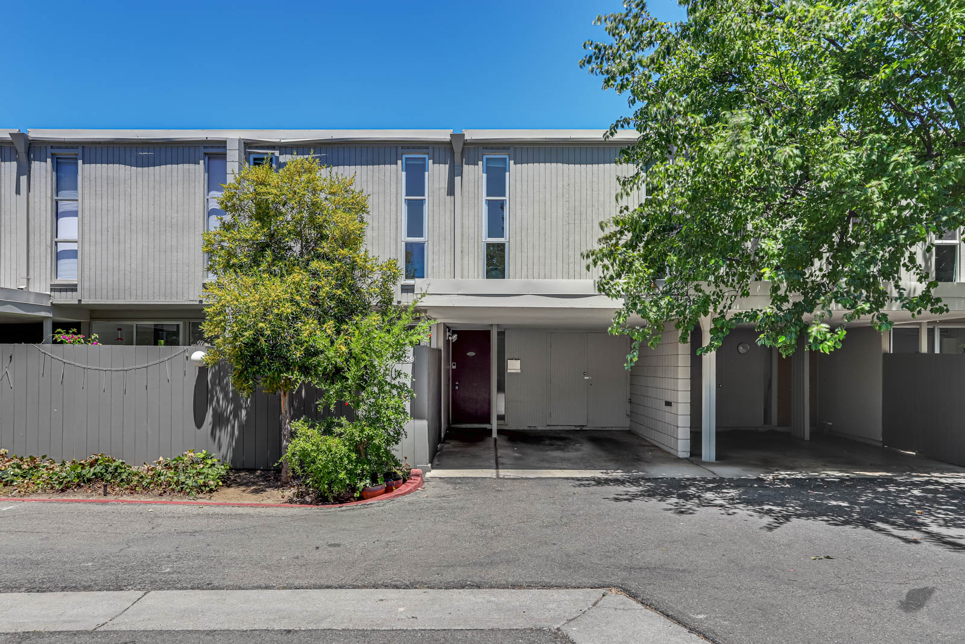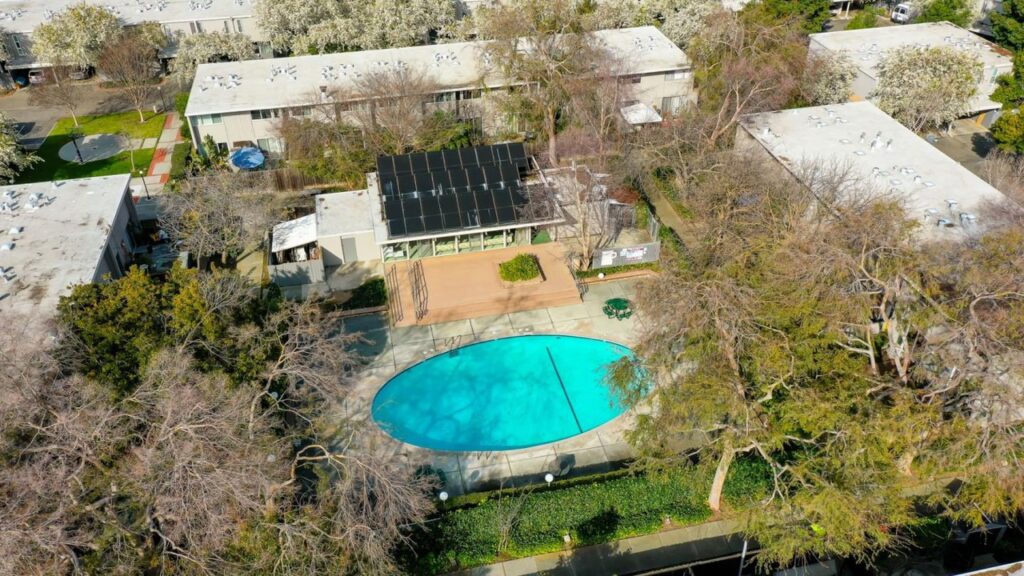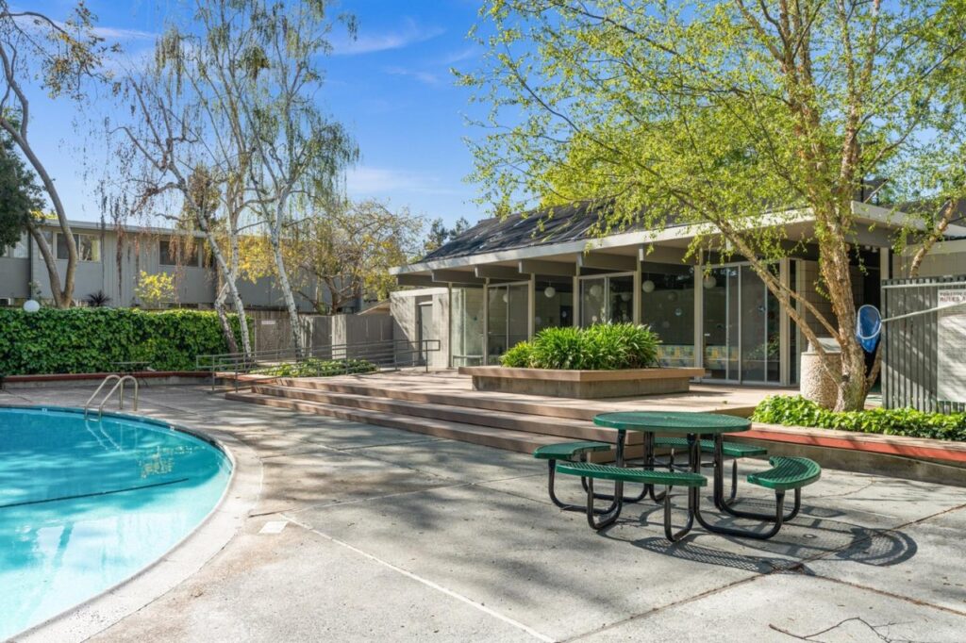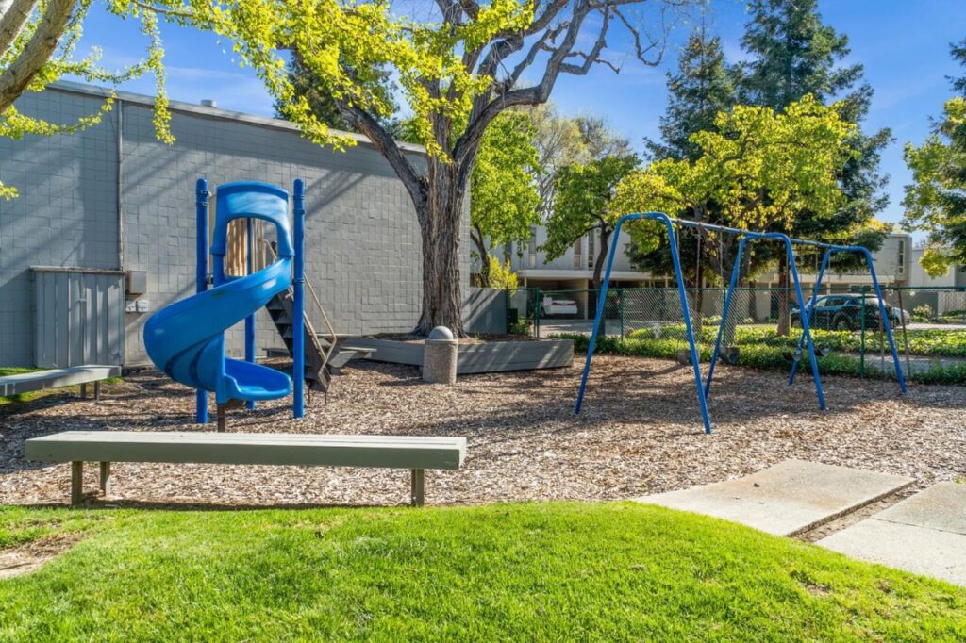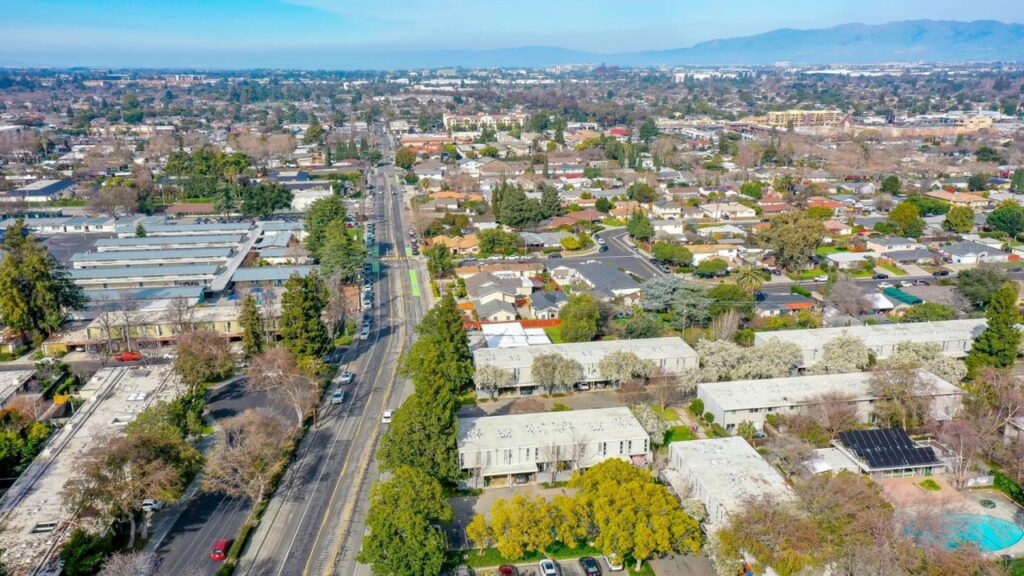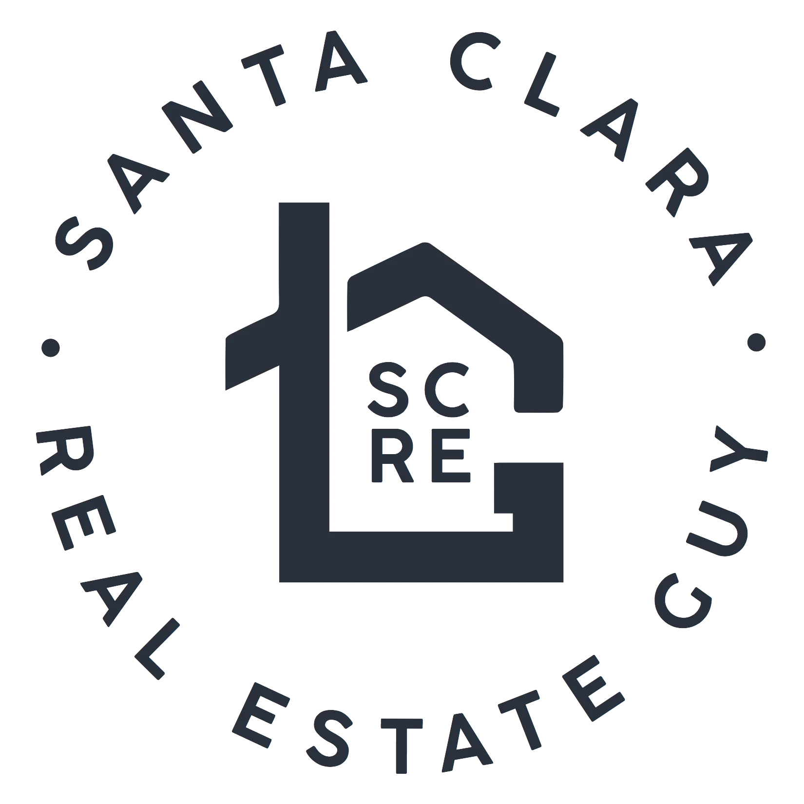Discover the charm of mid-century modern living in this exquisite 4-bedroom, 2.5-bath townhome, developed by the renowned Eichler. Located in a tranquil townhome community, this spacious residence embodies the perfect blend of historic design and contemporary comfort.
Upon entering, you’ll be greeted by a bright and inviting space, highlighted by two enclosed private patios that bring the outdoors in. The updated galley kitchen is a chef’s dream, featuring sleek quartz countertops, stainless steel appliances, and ample storage. The kitchen seamlessly flows into a large combined dining and living area, which overlooks the tranquil large back patio.
Upstairs, you’ll find four generously sized bedrooms, including a primary suite that serves as a serene retreat. The primary bedroom boasts a walk-in closet and an ensuite bath. The convenience of an upstairs laundry adds to the home’s practicality.
Additional features include radiant heated flooring and Milgard aluminum dual-pane windows and sliders that enhance energy efficiency while flooding the home with natural light.
Perfectly located in central Santa Clara, this townhome is within walking distance of schools and near major commute routes and offers effortless commutes to Silicon Valley’s major tech giants – Apple and Nvidia. Enjoy the best of Santa Clara living, including low-cost utilities, local parks, top-tier schools, and a variety of trendy dining spots and convenient shopping.
This property is part of Pomeroy Green a CO-OP that is 100% owner-occupied and includes playgrounds, a clubhouse, and a community pool.
Schools: Pomeroy Elementary, Cabrillo Middle, Santa Clara High School
| Year Built: | 1962 |
Virtual Tour
Floorplan
1149-Pomeroy-2Location Map
| Address: | 1149 Pomeroy Ave |
| City: | Santa Clara |
| County: | Santa Clara |
| State: | CA |
| Zip Code: | 95051 |
