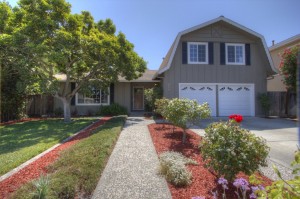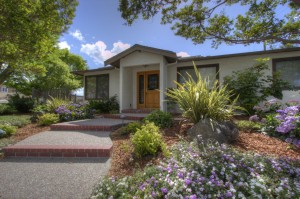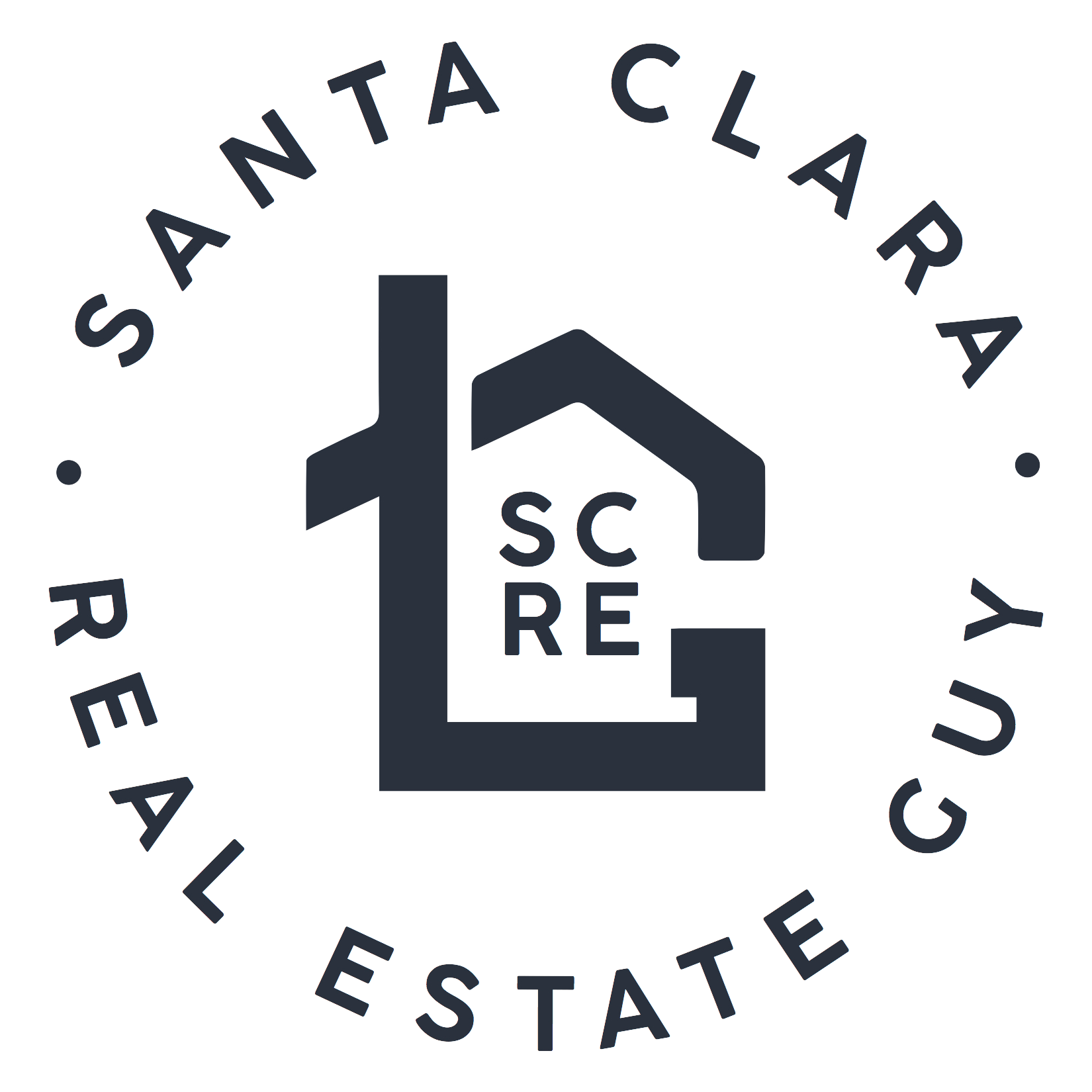Killarney Farms (North), also referred to as Killarney Farms No. 1, is a Santa Clara neighborhood located west of Calabazas Boulevard, between Monroe Street and Cabrillo Avenue. The neighborhood was first constructed in 1957 by the developers Lacey and White, Inc. It is a large development by Santa Clara standards, with approximately 430 single-family houses. The community offers a variety of floor plans and elevations, with houses ranging in size from approximately 1100 square feet to over 2000 square feet for larger models, all on 6000 square foot lots. Popular floor plans include various single-level 3-bedroom floor plans and one notable 4-bedroom floor plan with a living room but no separate family rooms.
Best Things About Killarney Farms (North)
Killarney Farms (North) is conveniently located near Briarwood Elementary School and is close to the enrollment boundaries of Cabrillo Middle School and Wilcox High School. It is also close to Machado Park and within walking distance from shopping areas along El Camino, Monticello Shopping Center, and Costco on Lawrence Expressway. Other conveniences include proximity to the Lawrence Caltrain Station as well as the Lawrence and Central Expressways.
Killarney Farms (North) Map
Killarney Farms (North) Market & Listings
Homes We Have Sold in Killarney Farms (North)

3444 Notre Dame Drive | Santa Clara | Killarney Farms (North)
Killarney farms home with spacious living room, kitchen and dining area. Home is situated on a quiet street and features a large beautifully landscaped backyard

3405 Notre Dame Dr | Santa Clara | Killarney Farms (North)
PROPERTY DESCRIPTION Expanded Killarney Farms home with spacious living room & family room, formal dining room (could be converted to 4th bedroom) & open kitchen.
Killarney Farms Photo Gallery
Killarney Farms Videos
Killarney Farms Information and Little Known Facts
- There are actually 2 Killarney Farms neighborhoods in Santa Clara built by the same developer, Lacy and White and features similar floorplans, elevations, and many of the characteristics that make Killarney Farms unique.
- The first Killarney Farms development was built near Wilcox High School, and was developed in the late 1950’s. The second Killarney Farms development was built near Pruneridge and Pomery. Some changes were made to some floor plans, and some designs were eliminated while others were added.
- Some of the fireplaces in Killarney Farms feature large stones. Legend has it that the builder, Lacey & White had procured them from a storage lot in San Francisco where they had been stored since being removed from San Francisco roads after the great 1906 earthquake.
Killarney Farms (North) Floor Plans
Single Family Homes
Bedrooms: 3 – 4
Bathrooms: 2 – 3
Size: 1,100 Sq. Ft. – 2,000+ Sq. Ft.




