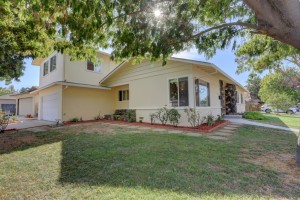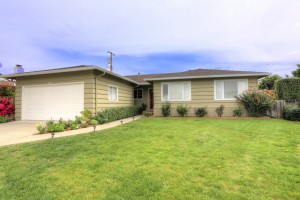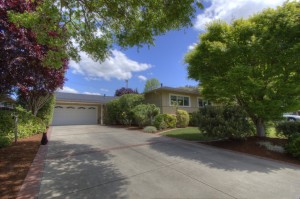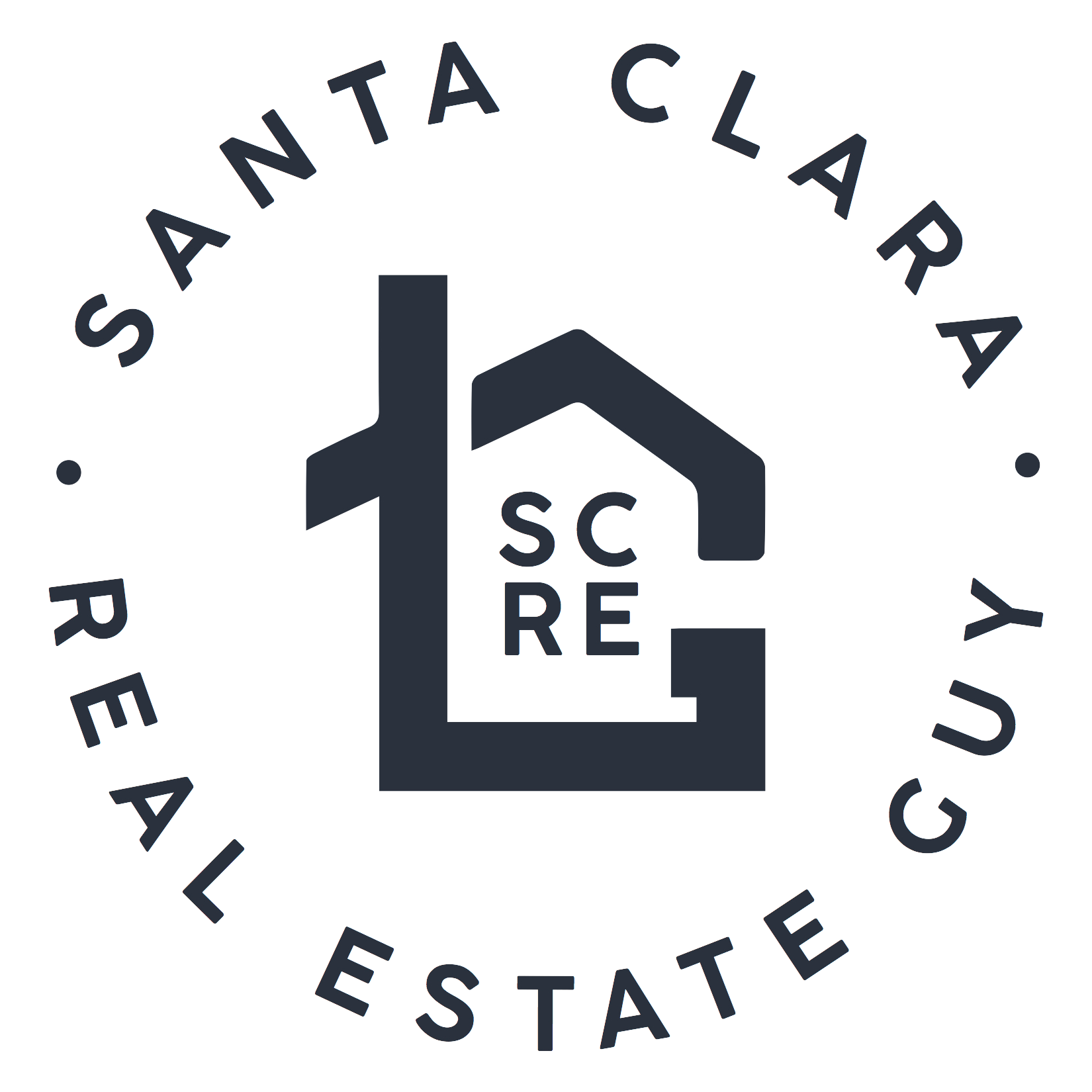Killarney Farms (South), like the original Killarney Farms (also known as Killarney Farms (North), is a Santa Clara neighborhood located between Pruneridge Avenue and Homestead Road and Pomeroy Avenue. The neighborhood was created in 1961 by developers Lacey and White, with homes that shared many of the same floor plans as the initial creation but were expanded and improved upon. It’s a large development by Santa Clara standards, with around 570 single-family houses. The community features a choice of floor plans and elevations, with homes ranging in size from around 1350 square feet to over 2000 square feet for the bigger models, all on 6000 square foot lots. Popular floor plans include numerous single-level 3-bedroom floor plans and two notable 4-bedroom floor plans with a living room but no separate family rooms.
Best Things About Killarney Farms (South)
Killarney Farms (South) is conveniently located near Sutter Elementary School and close to the Buscher Middle School and Santa Clara High School enrollment boundaries. Additionally, it is not far from Santa Clara’s Central Park, which has International Swim Center, the Santa Clara Community Recreation Center and Santa Clara Library, the Kaiser Hospital on Homestead and Lawrence Expressway, Apple Computer Headquarters, and Maywood Park.
Historical Brochures of Killarney Farms
Killarney Farms Map
Killarney Farms South Market & Listings
Homes We Have Sold in Killarney Farms

3530 Eden Drive | Santa Clara | Killarney Farms (South)
Spacious 5 Bed / 3 Bath Home w/Extra Large Yard in Santa Clara’s Killarney Farms Neighborhood featuring SUTTER ELEMENTARY. Home has 5 bedrooms and can

3360 Princeton Court | Santa Clara | Killarney Farms (South)
Updated 4 bedroom home in Santa Clara Killarney Farms neighborhood. This home is situated in a quiet cul-de-sac location and features a spacious living room

534 Hickory Place | Santa Clara | Killarney Farms (South)
Fully Remodeled Killarney Farms home, with energy saving Solar Panels, & low water landscaping. Home features a Gourmet kitchen. Spacious living & family rooms, with

3047 Carleton Pl | Santa Clara | Killarney Farms (South)
This is a charming home, updated and ready to move in! The home features a large living room with new picture windows and wood burning
Killarney Farms Videos
Killarney Farms Information and Little Known Facts
- There are actually 2 Killarney Farms neighborhoods in Santa Clara built by the same developer, Lacy and White and features similar floorplans, elevations, and many of the characteristics that make Killarney Farms unique.
- The first Killarney Farms development was built near Wilcox High School, and was developed in the late 1950’s. The second Killarney Farms development was built near Pruneridge and Pomery. Some changes were made to some floor plans, and some designs were eliminated while others were added.
- Some of the fireplaces in Killarney Farms feature large stones. Legend has it that the builder, Lacey & White had procured them from a storage lot in San Francisco where they had been stored since being removed from San Francisco roads after the great 1906 earthquake.
Killarney Farms (South) Floor Plans
Single Family Homes
Bedrooms: 3 – 4
Bathrooms: 2 – 3
Size: 1,400 Sq. Ft. – 2,100 Sq. Ft.




