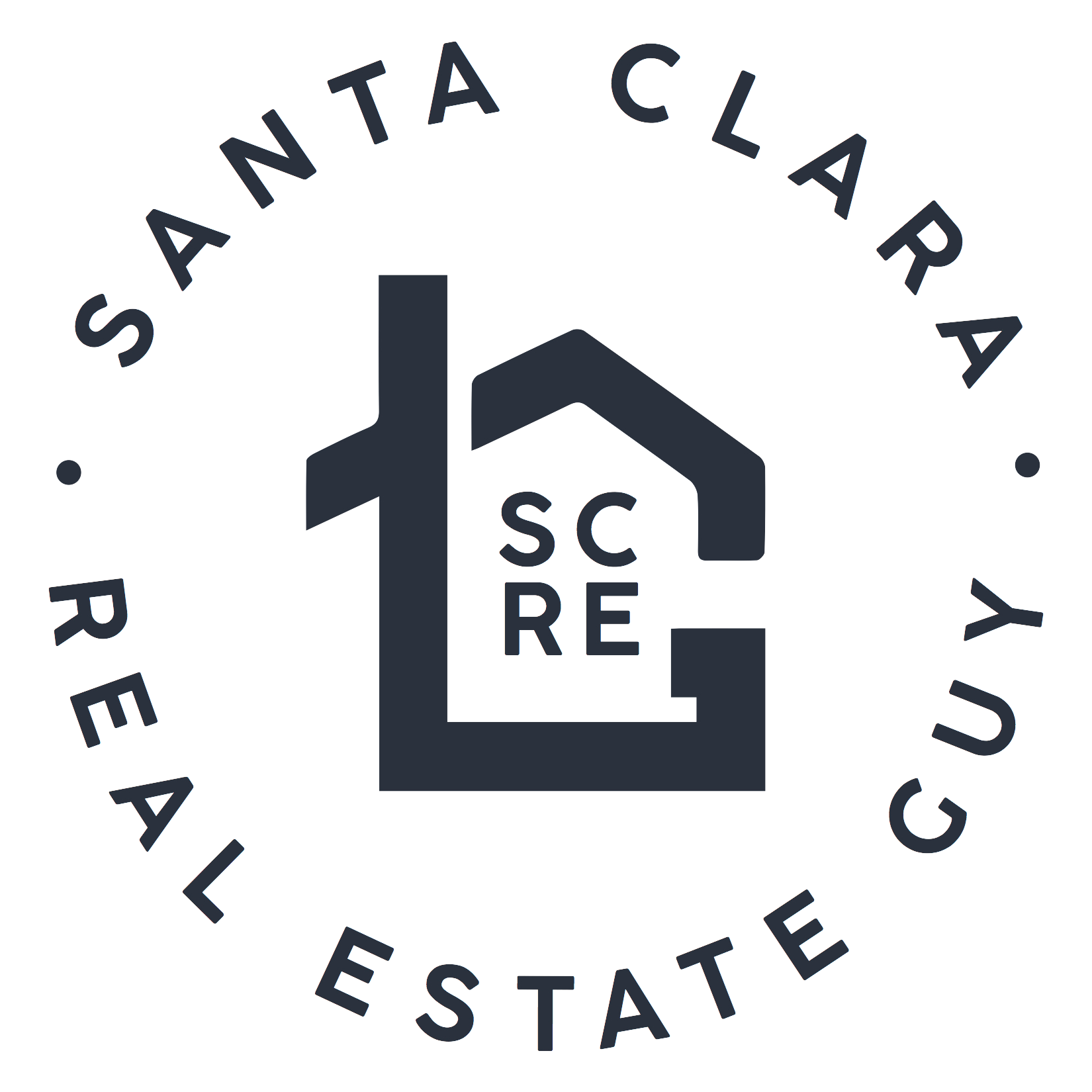Darvon Park
Darvon Park is a large Santa Clara tract originally developed in the late 1950s. The development was built in 3 different phases from Bowers Creek, across Bowers avenue, and up to Calabazas creek with a few homes on the west side of Calabasas creek. Darvon Park was originally called Rancho Camino, but the developers opted for Darvon Park believing it sounded more up-scale. The development features several different floorplans and elevations ranging from 3 bedrooms to 2 bath homes starting around 1200 square feet. to the largest floorplan which has an optional 4-5 bedrooms 3 baths, and is around 2200 Square Feet. Most homes in the Darvon Park tract are 3 or 4-bedroom homes around 1200-1500 square feet.
Darvon Park Map
Darvon Park Market & Listings
Homes We Have Sold in Darvon Park
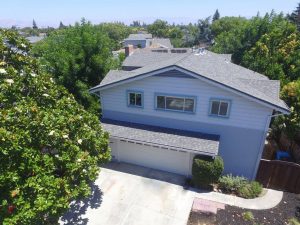
1723 Natalie Avenue | Santa Clara | Darvon Park
Largest Model in Darvon Park, the Saratoga. Only 11 of these homes were made. They have a very distinct floor plan, a versatile home that
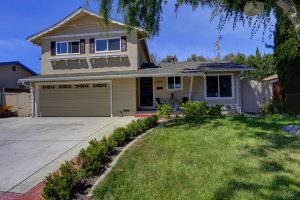
1666 Betty Court | Santa Clara | Darvon Park
Large 4 Darvon Park home is situated in a quite cul-de-sac and featuring a spacious family room with high, vaulted exposed beam ceilings and a
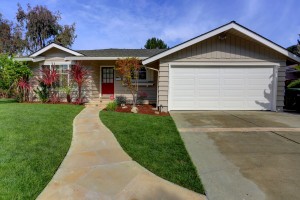
3149 Barkley Avenue | Santa Clara | Darvon Park
This meticulously maintained home features a large living room with fireplace. Large central kitchen features oak cabinetry, granite tile counter tops with full backsplash, stainless
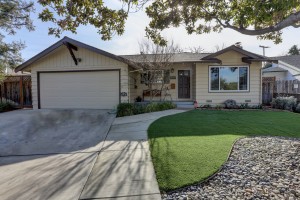
3002 Jerald Avenue | Santa Clara | Darvon Park
Wonderful Darvon Park home situated on a quite street and featuring a large lot with spacious backyard. This home features a large living room with
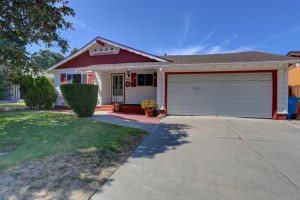
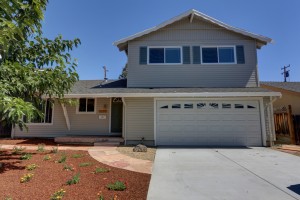
1795 Bowers Avenue | Santa Clara | Darvon Park
Wonderfully maintained & updated home in Santa Clara’s Darvon Park neighborhood. Home features an updated kitchen with granite slab countertops, spacious living room overlooking a
Darvon Park Photo Gallery
Darvon Park Floor Plans
Single Family Homes
Bedrooms: 3 – 4
Bathrooms: 2 – 3
Size: 1,200 Sq. Ft. – 1,500 Sq. Ft.

