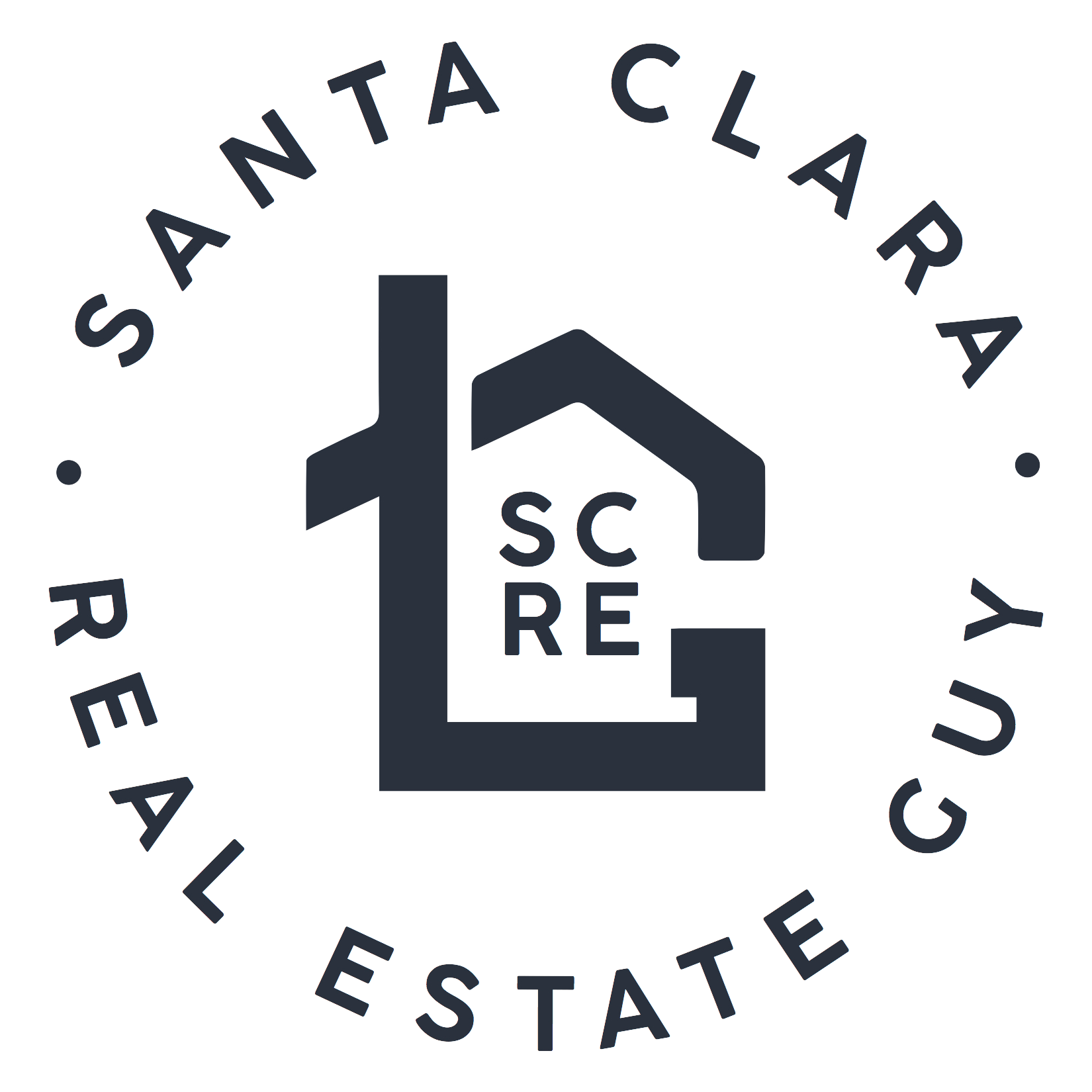Darvon Park
Darvon Park is a large Santa Clara tract originally developed in the late 1950s. The development was built in 3 different phases from Bowers Creek, across Bowers avenue, and up to Calabazas creek with a few homes on the west side of Calabasas creek. Darvon Park was originally called Rancho Camino, but the developers opted for Darvon Park believing it sounded more up-scale. The development features several different floorplans and elevations ranging from 3 bedrooms to 2 bath homes starting around 1200 square feet. to the largest floorplan which has an optional 4-5 bedrooms 3 baths, and is around 2200 Square Feet. Most homes in the Darvon Park tract are 3 or 4-bedroom homes around 1200-1500 square feet.
Darvon Park Map
Darvon Park Market & Listings
Homes We Have Sold in Darvon Park
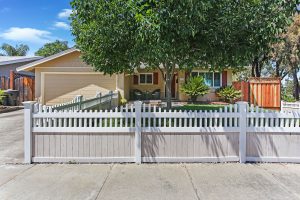
3157 Dallas Ct | Santa Clara | Darvon Park
Beautifully-updated home located in Darvon Park cul-de-sac. The home offers two master suites (1st floor & 2nd floor), a wonderfully functional floor plan, & two
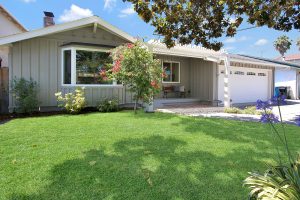
2960 Jerald Ave | Santa Clara | Darvon Park
Beautifully updated Darvon Park home features gorgeous new wide-plank hardwood flooring, 4 spacious bedrooms, and a secluded backyard— perfect for entertaining & enjoying the quietness
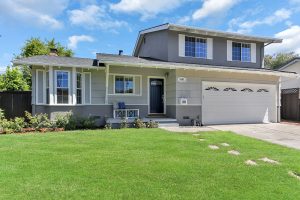
3187 Dallas Court | Santa Clara
Lovingly-cared for home located in private Darvon Park cul-de-sac. The home offers a coveted corner lot, wonderfully functional floor plan, & 2 bright living areas
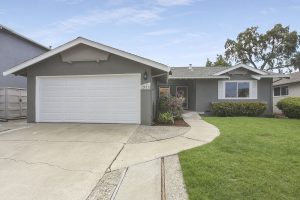
2971 Mark Ave | Santa Clara | Darvon Park
Charming single-family home nestled in desirable Darvon Park neighborhood features three equally spacious bedrooms and a functional floor plan. A cozy front porch invites you
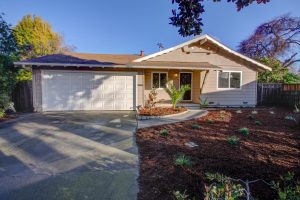
1729 Jeffery Court | Santa Clara | Darvon Park
Charming single family home situated in desirable Darvon Park cul-de-sac features large lot with room to expand, three equally spacious bedrooms, separate family/living areas, and
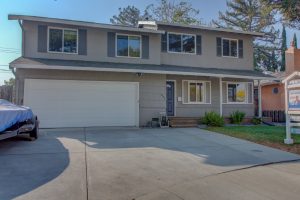
1972 Hastings Ct | Santa Clara | Darvon Park
Classic and spacious single family home nestled in Darvon Park neighborhood features both formal/informal living areas, dual master bedrooms with updated en suites, and a
Darvon Park Photo Gallery
Darvon Park Floor Plans
Single Family Homes
Bedrooms: 3 – 4
Bathrooms: 2 – 3
Size: 1,200 Sq. Ft. – 1,500 Sq. Ft.

