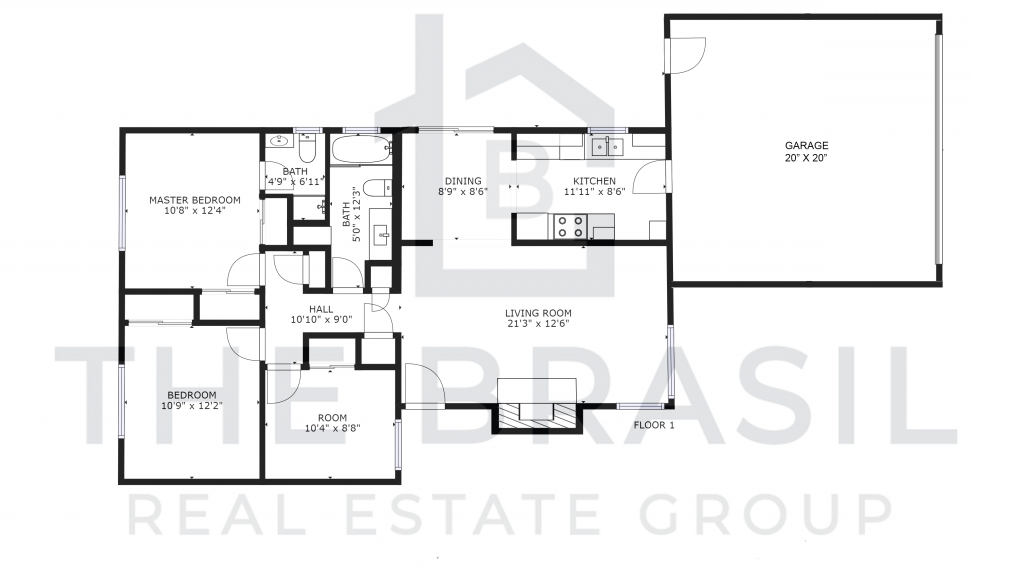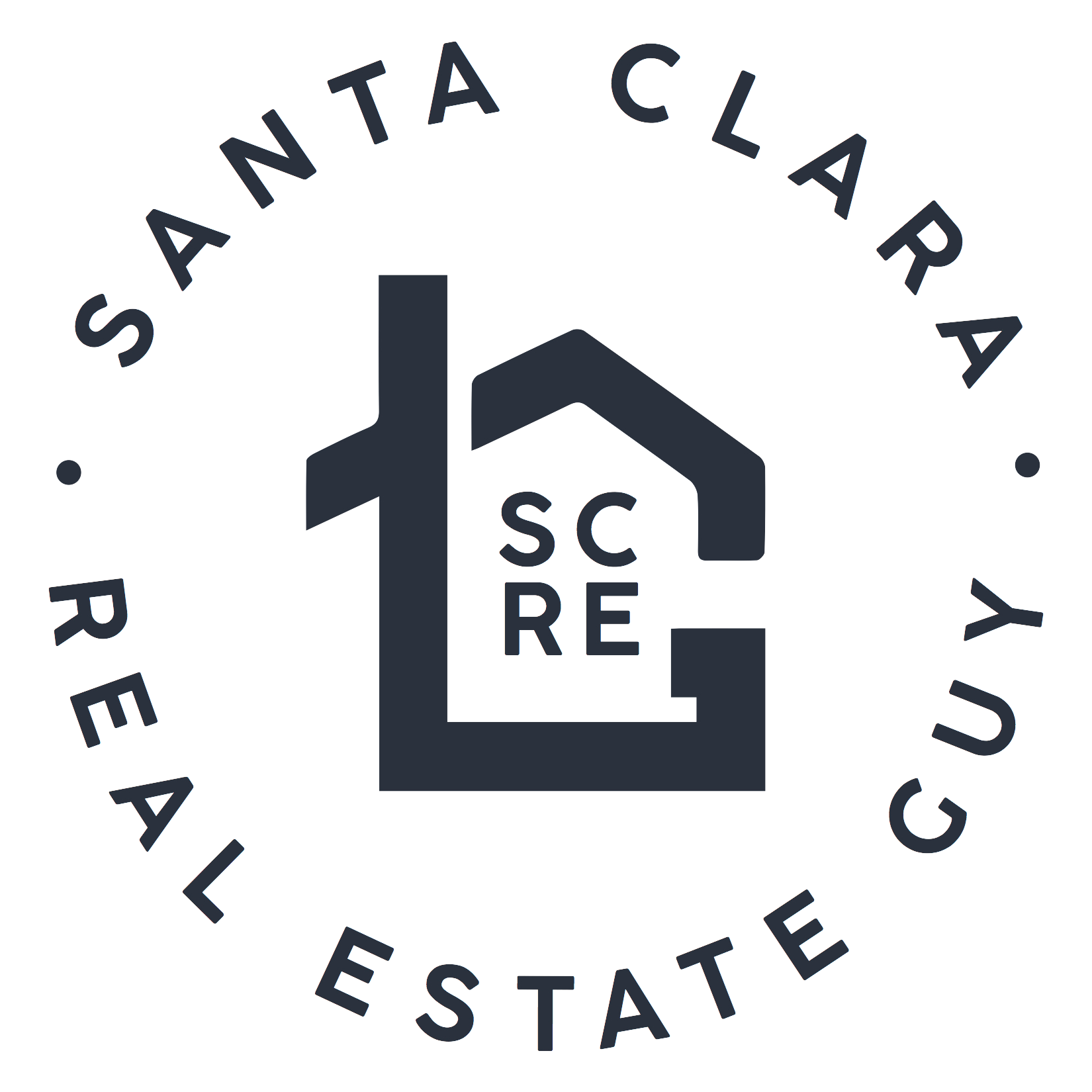Bowers Crest
Bowers Crest is a small development near Wilcox High School and along Calabazas Creek. The development consists of about 400 homes. Mainly 3 bedroom 2 bath homes with a few 3 bedroom 1 bath homes. There is one predominant floor plan with varying elevations. The original homes are 1078 Sq. Ft. and are situated on 5,000 Sq. Ft. Lots. Some of the lots reach 5,500 along Santa Maria Ave. and San Juan Ave. The home has a functional floor plan with a well-proportioned living room, a galley kitchen, and good sized dining area. Bedrooms are average in size, with the 3rd bedroom being a bit on the small side and master bedroom features his and her sliding door closets and an en-suite bathroom. The homes feature attached 2 car garages, wood-burning fireplaces, and sliding glass doors to the back patio.
Historical Brochures of Bowers Crest
Bowers Crest Map
Bowers Crest Market & Listings
Homes We Have Sold in Bower's Crest
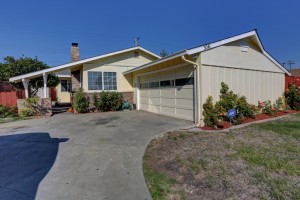
3041 Santa Maria Avenue | Santa Clara | Bowers Crest
Well maintained and updated home in the Bower’s Crest neighborhood of Santa Clara with extra wide lot. Home features a spacious living room, eating area
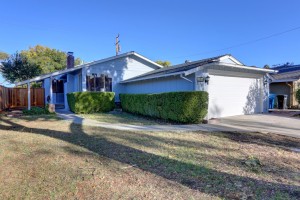
2193 Calabazas Blvd | Santa Clara | Bowers Crest
Stylish Bowers Crest home featuring updated kitchen & baths. Kitchen features include quartz countertops, stainless steel under mount sink, new faucet, LED lighting, & new
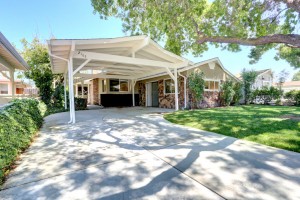
2163 San Rafael Avenue | Santa Clara | Bowers Crest
Updated & stylish Bowers Crest home with hardwood floors, open granite kitchen, & spacious living room. Kitchen features maple cabinets, granite slab counters, stainless steel
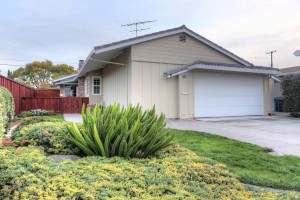
3190 Machado Avenue | Santa Clara | Bowers Crest
Well maintained and expanded Bower’s Crest home. Home features living room with gas fireplace, separate family room, and dining area. Updated kitchen with maple cabinets,
Bower's Crest Photo Gallery
Bowers Crest Floor Plans
Single Family Home
Bedrooms: 3
Bathrooms: 2
Size: 1,078 Sq. Ft.
The Bowers Crest Tract has one predominant floor plan (see image below). This floor plan will have different elevations and the garage can vary from a front entry or side entry. In certain locations of the neighborhood where the streets curve, there are 3 bedroom 1 bath homes with 1 car garages. These floor plans are located at the end of Ventura Place and San Antonio Place, but there are some located on Machado and one on Francis Ave. When the tract was originally built it was built in stages. The last stage was the homes located on San Juan Ave. Those homes have completely different floorplans and resemble more the Bowers Park homes. There are a few homes at the end of Machado bordering Monroe that are also unique and do not correspond to any floorplans.
