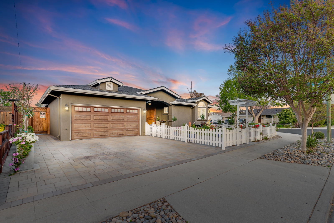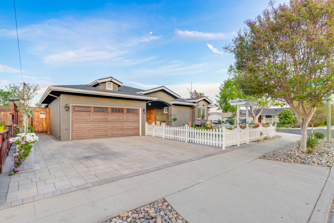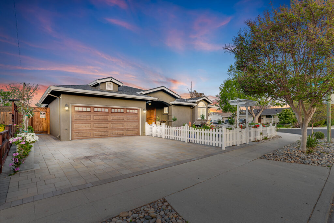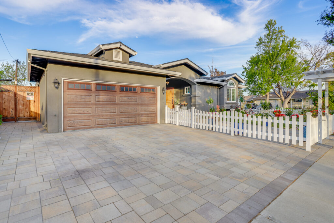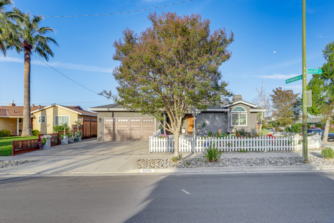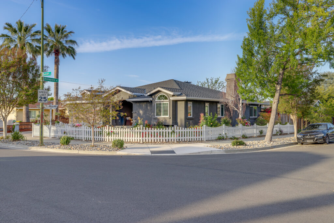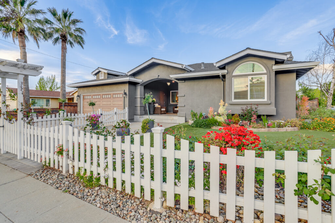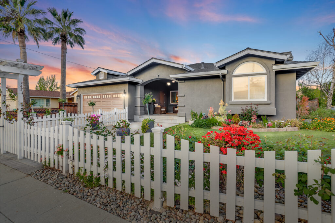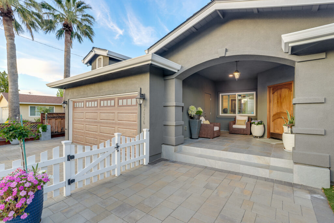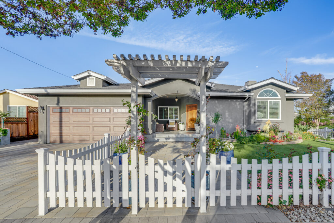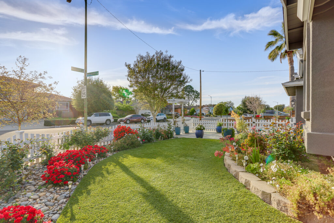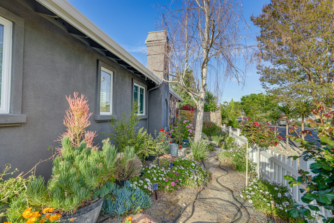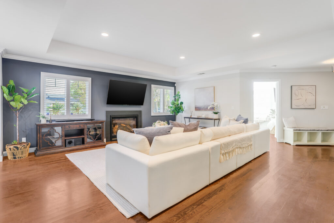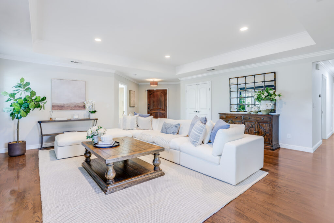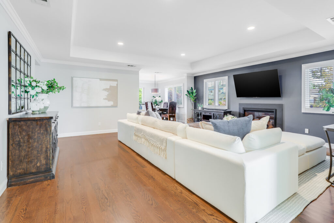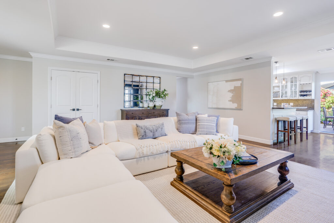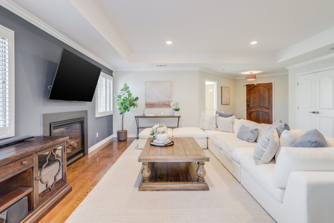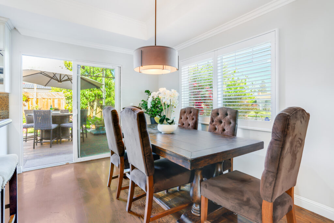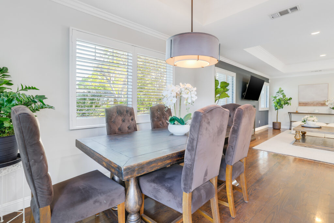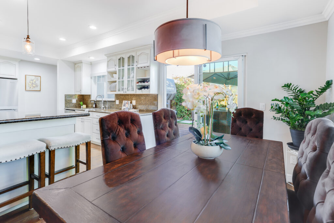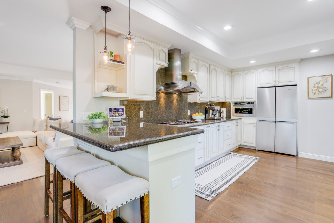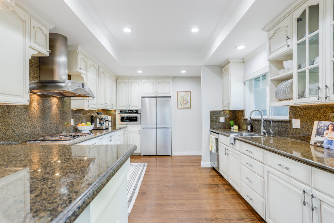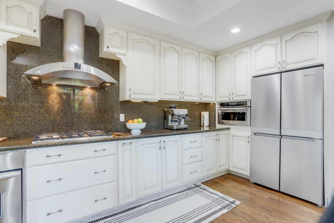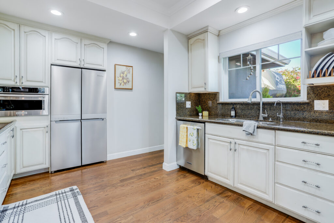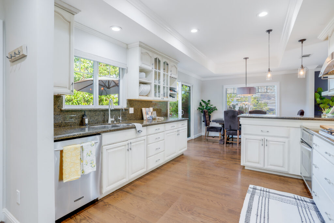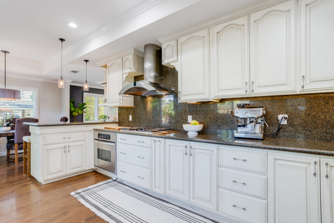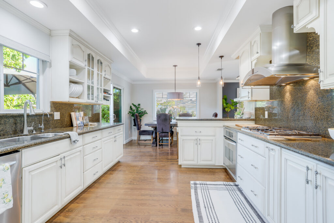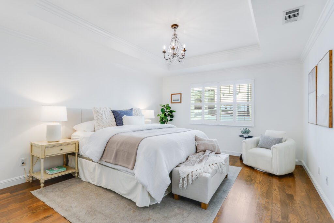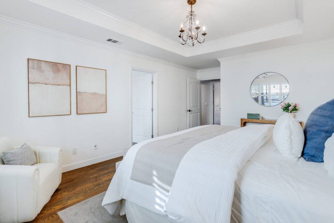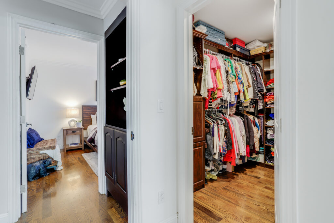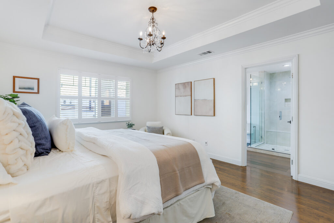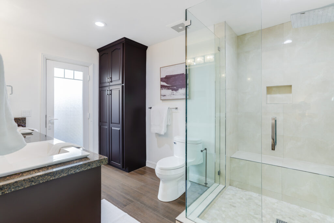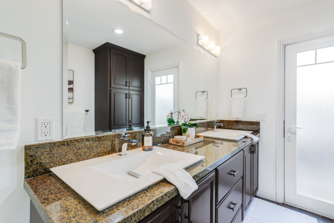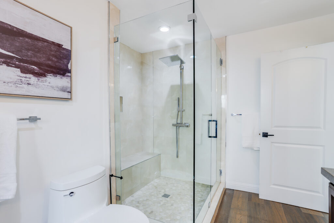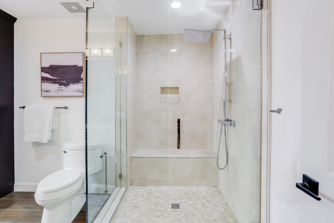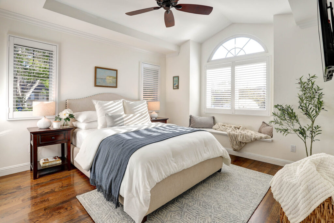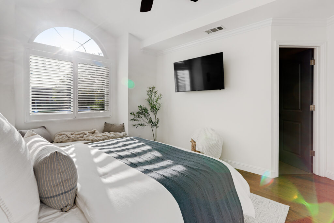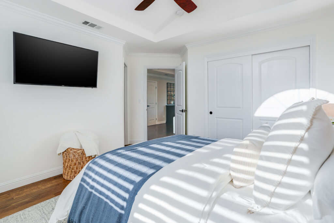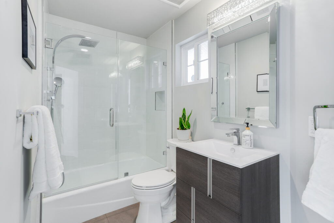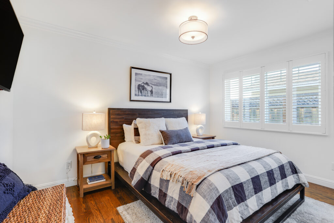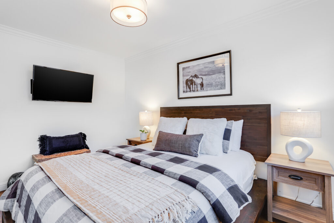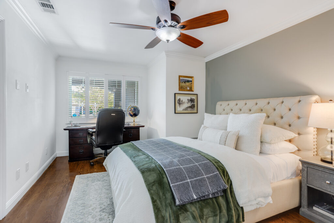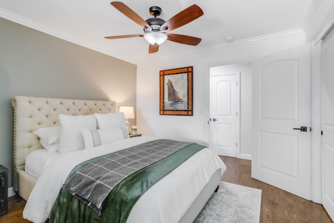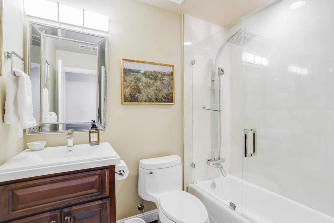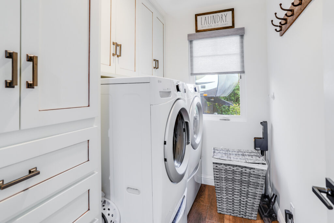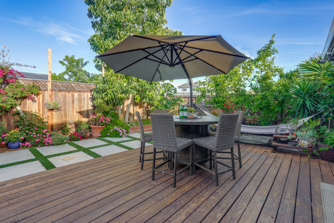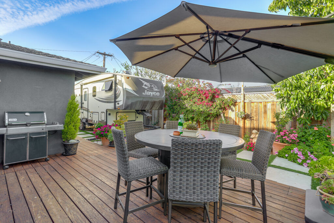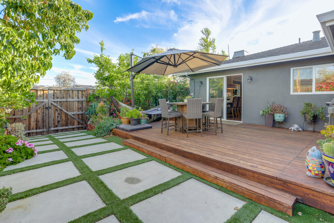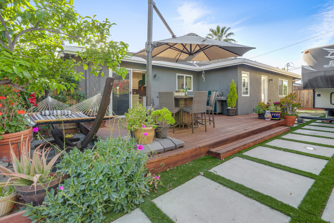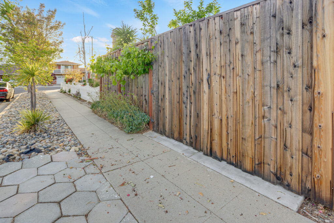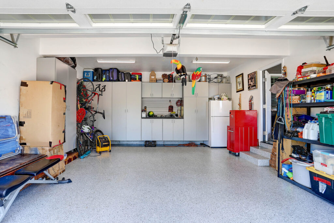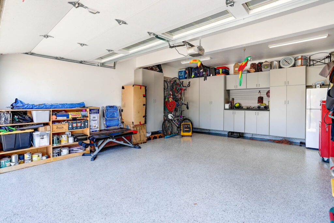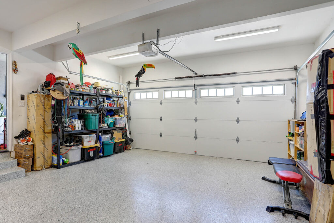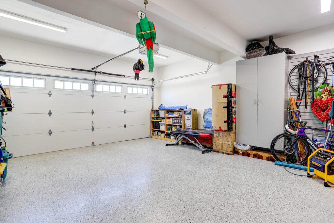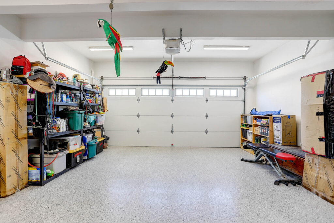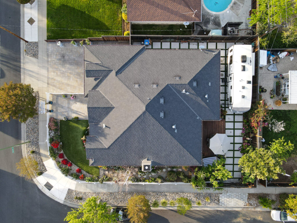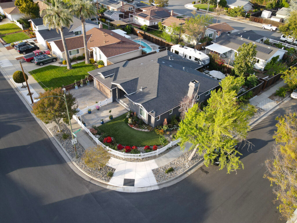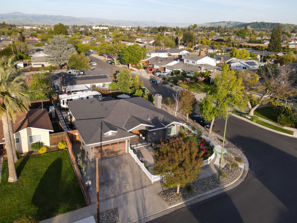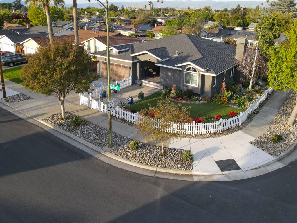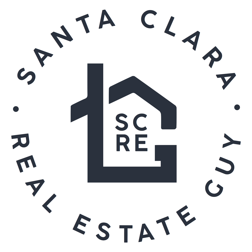Tucked in the sought-after Cambrian Park neighborhood, this fully remodeled home offers comfortable living with designer-quality finishes and thoughtful custom touches throughout. Situated on a spacious corner lot, the home underwent a full renovation and expansion in 2016—including permitted additions and a redesigned front elevation with 170 square foot covered front porch. The home features rich walnut hardwood flooring, striking coffered ceilings, recessed lighting, and custom window treatments. The open-concept living area flows effortlessly into a chef’s kitchen complete with a breakfast bar and abundant storage. Dual primary suites provide flexible living—one with vaulted ceilings and a charming window seat, the other with a spa-inspired ensuite featuring a glass-enclosed shower, dual vanities, linen cabinets, and a generous walk-in closet. All bedrooms include custom ‘Closets by Design’ systems, and all bathrooms are designed with Porcelanosa tile/fixtures. The finished two-car garage includes epoxy flooring, built-in storage, tool rack. Step outside to a beautifully landscaped yard with a redwood deck, vibrant fruit trees, & gated RV/boat parking with direct sewer connection. Minutes from Costco, Trader Joe’s, Whole Foods, and major commuter routes. Walkable to schools.
Property Features:
- New construction/remodel (2016)
- 4 bedroom, 3 full bath, 1850 square feet
- Copper plumbing
- New electric wiring throughout
- LED recessed lighting
- 2 circuit panels interior and exterior
- New tankless water heater (2024)
- New HVAC
- Gas fireplace
- Finished 2-car garage with epoxy flooring, built-in storage, custom cabinets
- Huge attic space for extra storage with custom drop-down ceiling ladder accessible from hallway
- Primary bedroom and potential in-law quarters, each with full bathrooms
- Front room/in-law has vaulted ceilings, fan, and built-in window seat
- Plantation shutters on all windows throughout
- Primary ensuite with huge glass-enclosed shower with bench, his/her sinks, custom linen cabinet, and large walk-in closet
- Spacious family room with coffered ceiling
- Custom cabinet at end of hallway for extra storage
- Custom ‘Closet by Design’ closets in all bedrooms
- Walnut hardwood floors throughout
- Custom kitchen cabinets and paint
- Granite countertops
- Built-in microwave/oven
- Full oven
- Dishwasher
- Gas cooktop
- Stainless-steel appliances (refrigerator less than 1 year old)
- Porcelanosa floor and wall tile in bathrooms
- Porcelanosa fixtures throughout
- Custom cabinetry in master bath
- Landscaped backyard with large deck, avocado, lemon, fig, tangerine trees, and grapevine
- RV/boat side gate access with direct sewer connection
- 170 square foot covered front porch to enjoy all year, rain or shine
- Large redwood deck for BBQ, Jacuzzi, and patio for entertaining and relaxing
- Beautiful front garden with artificial grass, roses, flowers, and succulents
- Custom pavers driveway
- High-end Porcelanosa tiled 170 square foot covered entryway
- New redwood fences surround the property
- New exterior paint
- Central location with easy access to freeways
- Conveniently located within walking distance to shopping centers, schools, and close proximity to highways 17, 85, 87, Almaden Expressway, and Meridian Avenue
- Nearby stores include:
• Costco
• Trader Joe’s
• Whole Foods
• Safeway
• Lunardi’s
• Almaden Ranch
| Year Built: | 1962 |
Virtual Tour
Floorplan
5096-Sutcliff-Avenue-4Location Map
| Address: | 5096 Sutcliff Ave |
| City: | San Jose |
| County: | Santa Clara |
| State: | CA |
| Zip Code: | 95118 |
