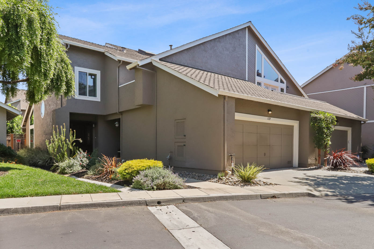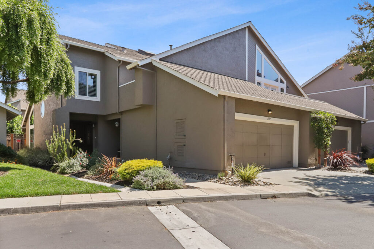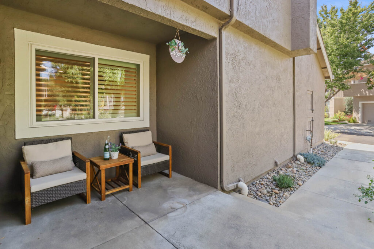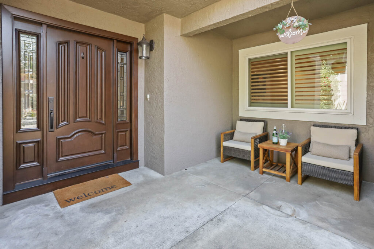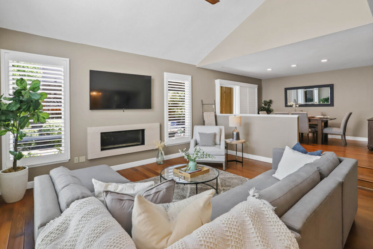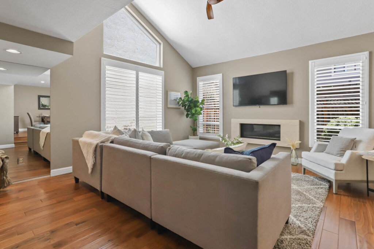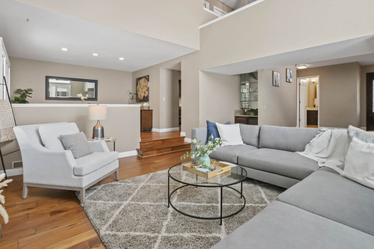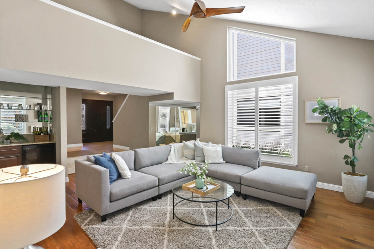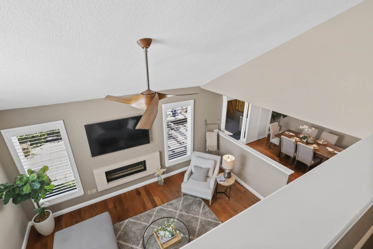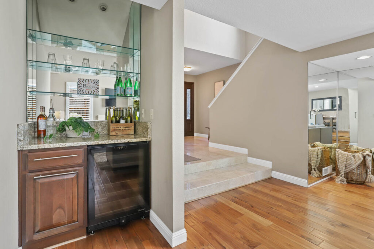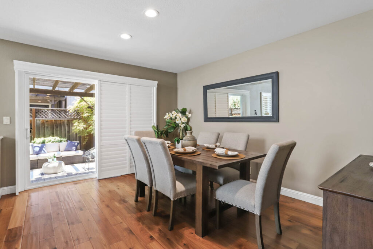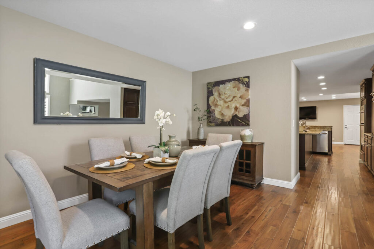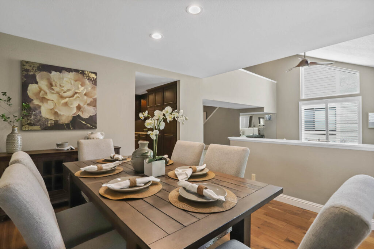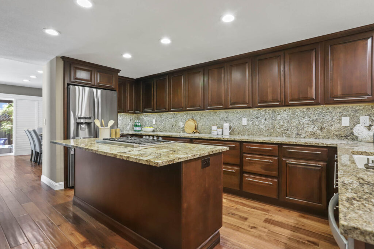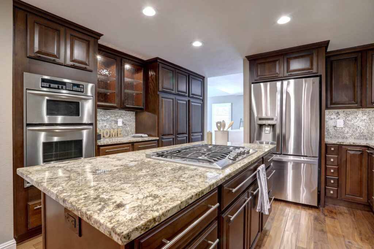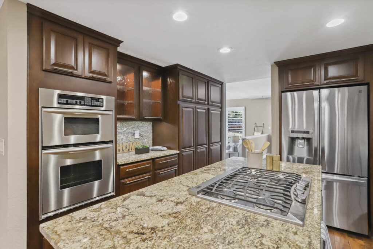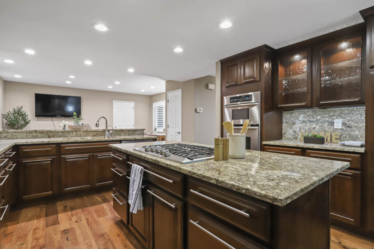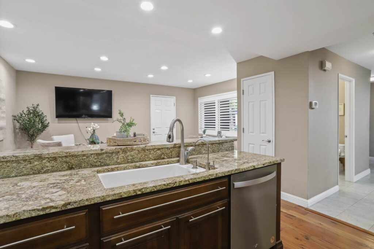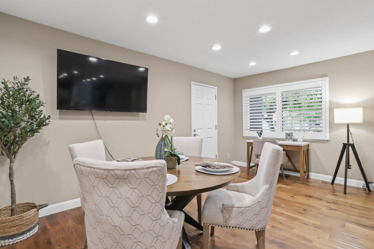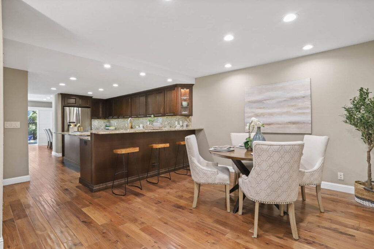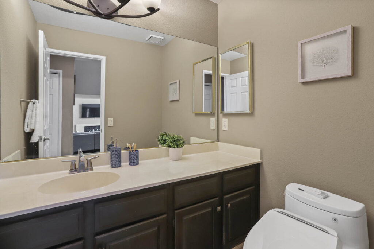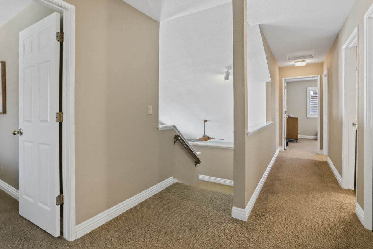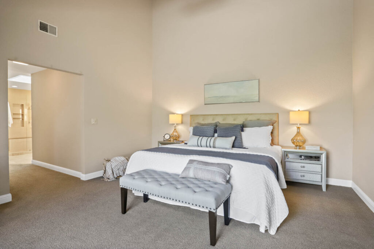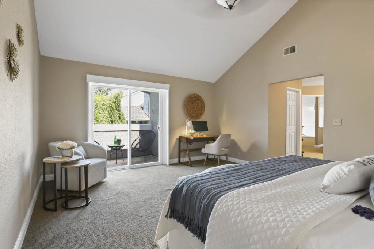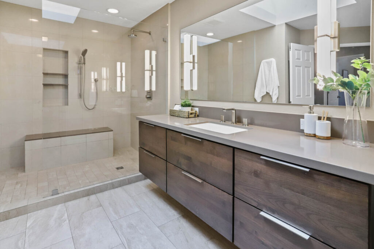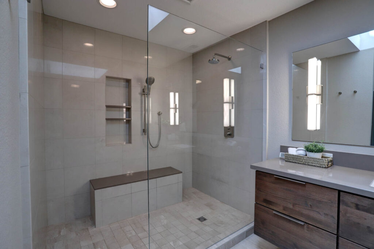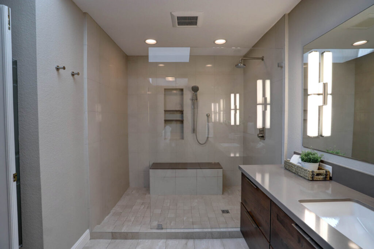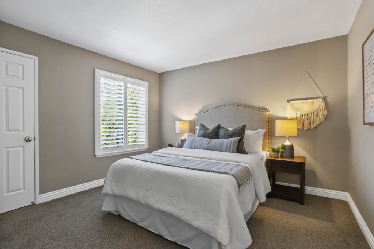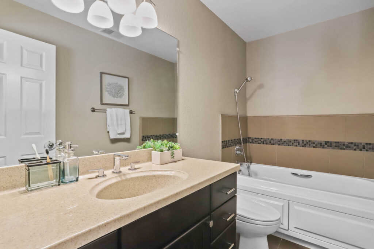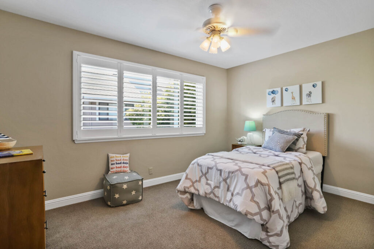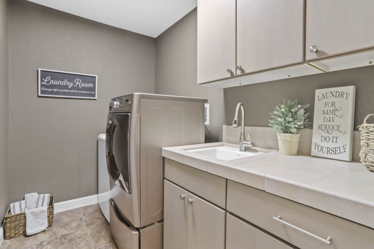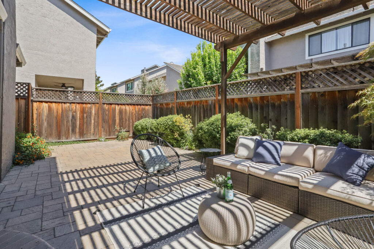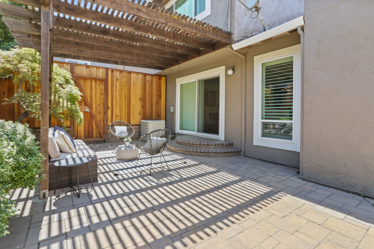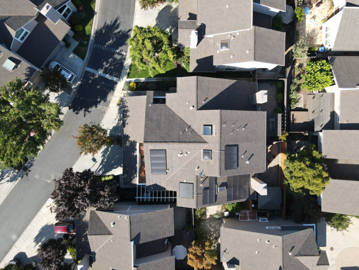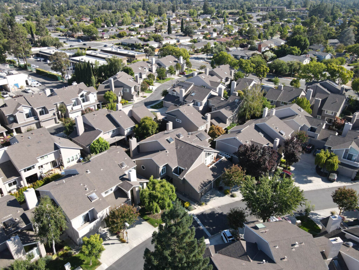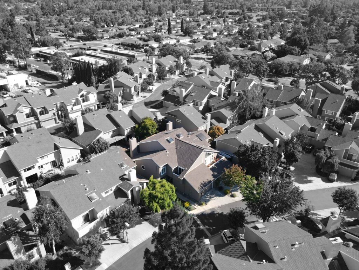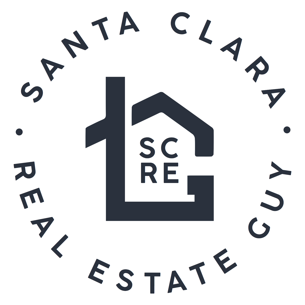A fully remodeled townhome located in the desirable Almaden Country Club community features a spacious living area, a large eat-in kitchen, and designer-quality finishes throughout. The premier location features award-winning schools, walking distance to Almaden shopping center, and community center, and is minutes away from trails at Quicksilver and Calero Park. The bright living room is adorned with a high peaked ceiling, a stunning wall-mount fireplace insert with a glass ember bed, a wet bar complete with sleek granite countertops and glass shelves, and a convenient wine fridge. Large entertainer’s kitchen is complete with granite countertops, soft-close cabinetry, a spacious center island with Viking 5-burner gas cooktop, and a 2-tiered breakfast bar overlooking the eating area. Additional features include new carpet upstairs, updated bathrooms, skylights, plantation shutter window treatments, landscaped backyard, and an ultra-spacious primary suite with a walk-in closet, balcony, and spa-like en suite.
PROPERTY FEATURES
- Situated in the desirable Almaden Country Club community
- End unit with only one attached wall, providing added privacy
- Close to award-winning schools, Almaden shopping center, community center, Costco, Whole Foods, Trader Joe’s
- Proximity to Almaden Lake Park plus Quicksilver and Calero Park trails for outdoor activities
- Fully remodeled with over $200k in updates
- Spacious living area with a high peaked ceiling
- Stunning wall-mount fireplace insert with glass embers as a focal point
- Wet bar with beverage refrigerator for entertaining
- Large, updated eat-in kitchen with a spacious center island
- Granite countertops and soft-close cabinetry for a modern look
- Viking 5-burner gas cooktop for gourmet cooking
- 2-tiered breakfast bar overlooking the eating area
- Plantation shutter window treatments for style and privacy
- New carpet upstairs
- Updated bathrooms
- Low-maintenance landscaped backyard with pavers for outdoor relaxation and gatherings
- Spacious primary suite with ample room and private balcony
- Walk-in closet for organized storage
- Spa-like en suite bathroom for a luxurious experience
- Motorized “fresh air” skylight for natural ventilation
- Dual pane windows
- New wood front door
- Engineered walnut wood floors
- New upstairs carpeting
- AC
| Year Built: | 1988 |
Video
Virtual Tour
Floorplan
Trevino-FloorplanLocation Map
| Address: | 1129 Trevino Ter |
| City: | San Jose |
| County: | Santa Clara |
| State: | CA |
| Zip Code: | 95120 |
