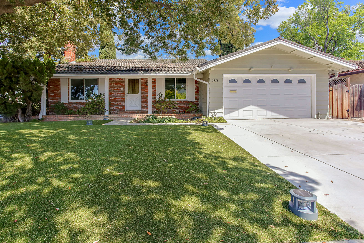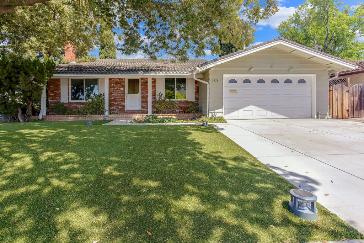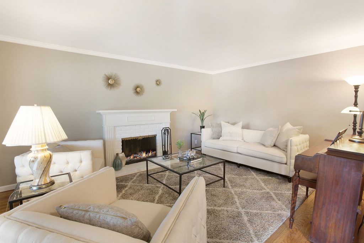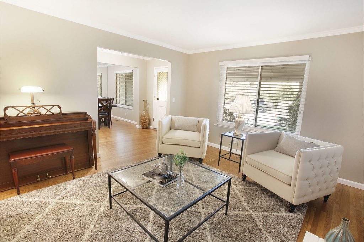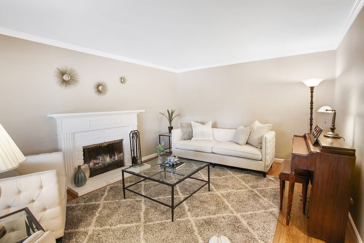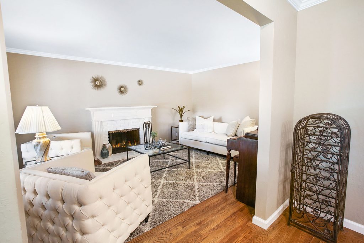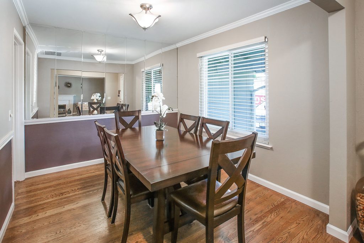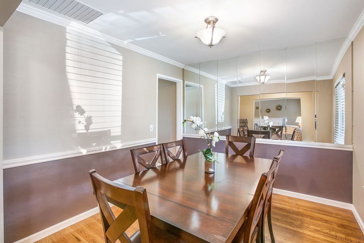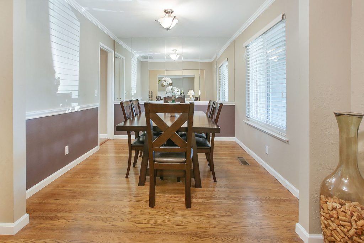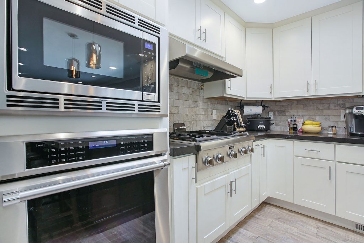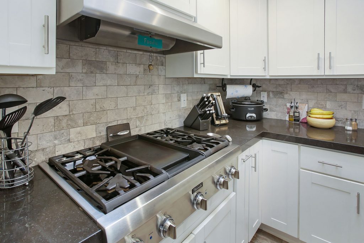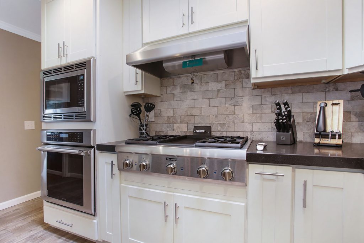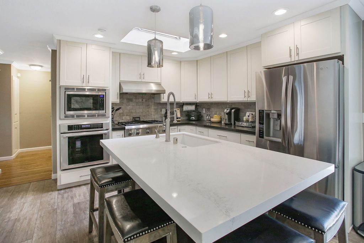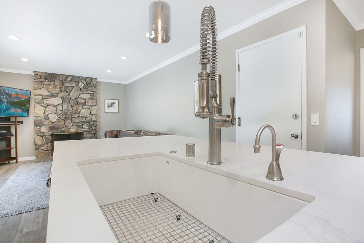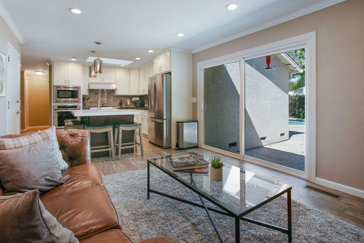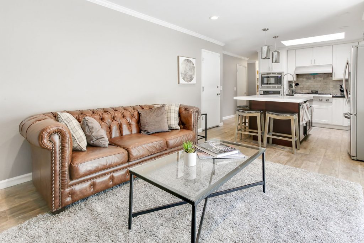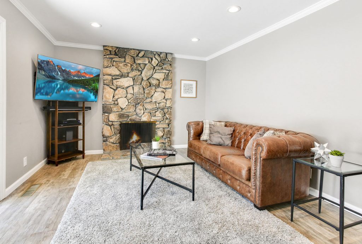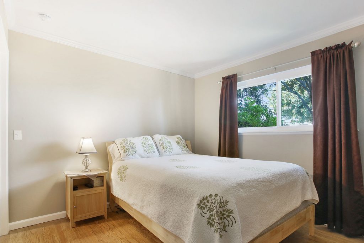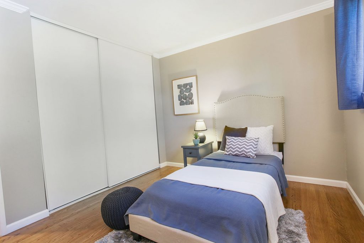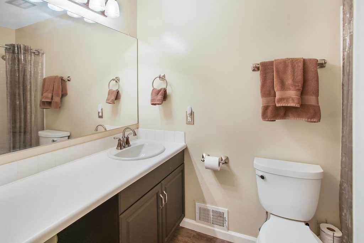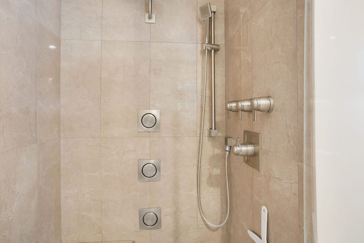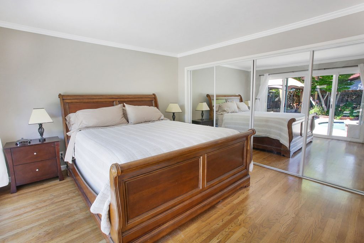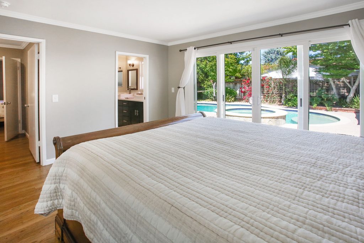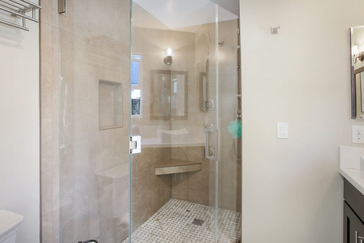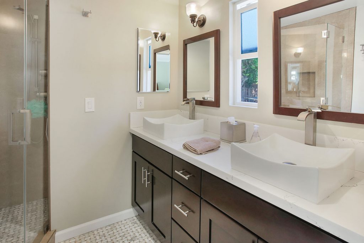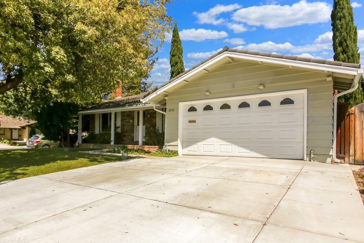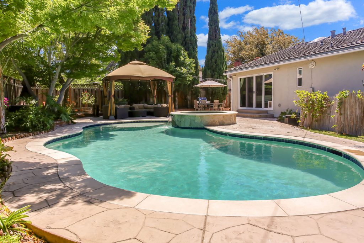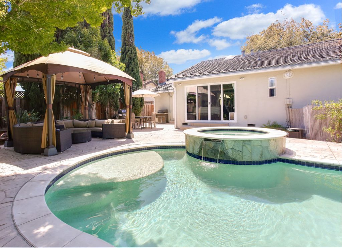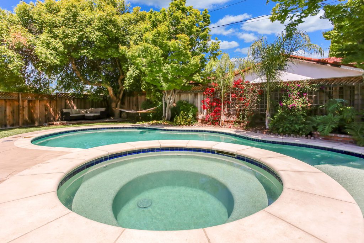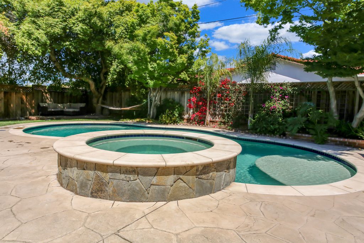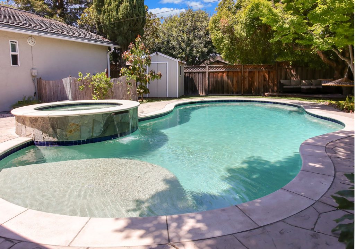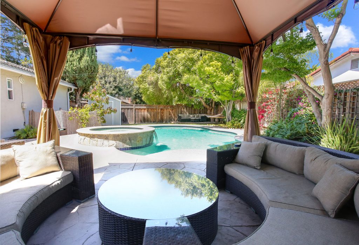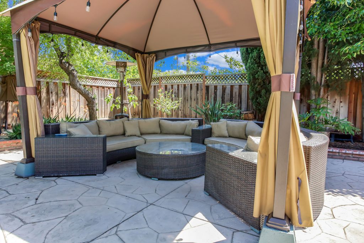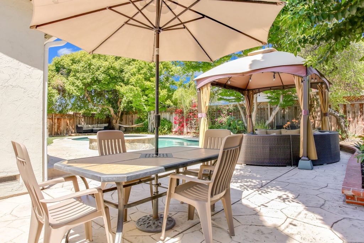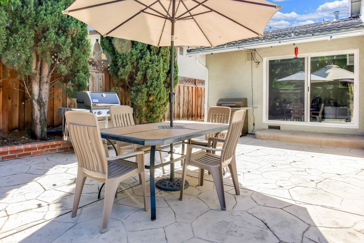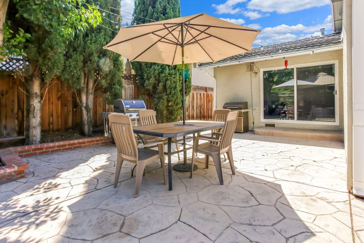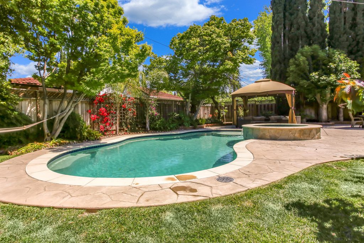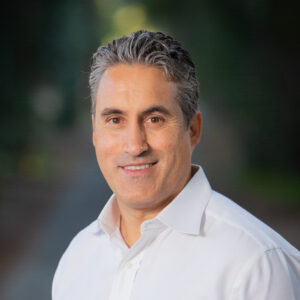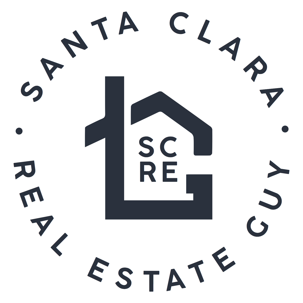Beautifully-remodeled single family home located in desirable Bonnie Brae cul-de-sac. The home features coveted corner lot and an open concept family room/kitchen area that overlooks the stunning backyard oasis. Backyard includes custom Pebble Tec finish freeform pool & hot tub with waterfall feature, Baja shelf with umbrella insert, custom made concrete coping, stamped concrete decking, built-in storage shed, and privacy lattice around fence. The entertainer’s kitchen is complete with Thermador appliances (minus LG fridge) including Professional series range, Vent-a-Hood range hood, new cabinets, Ceasarstone quartz countertops, marble subway tile backsplash, and large island with Blanco under-mount sink, InSinkErator instant hot water dispenser, designer pendants, and breakfast bar overhang. The family room is adorned with floor to ceiling stone fireplace surround, LED recessed lighting, picturesque views into backyard, and wood look/textured porcelain tile flooring. The formal living area and adjacent dining room sit at the front of the house separated by welcoming entryway. Located at the rear of the home, the spacious master retreat boasts French style patio door that walks out to the backyard providing ample sunlight as well as unobstructed views of the pool. Fully reconfigured ensuite features enlarged shower with frameless glass enclosure, Moen fixtures, built-in bench & soap niche, beautiful mosaic tile flooring, dual-sink storage vanity with quartz countertop, and vessel sinks. Additional features include Payne AC, premium artificial grass and solar lighting in front yard, Byers LeafGuard gutters (never need to be cleaned), widened driveway (by 6ft.), Anlin Luxury series windows with upgraded sound package, fireplaces in both living areas, copper plumbing, custom pet door, crown molding, and hardwood flooring throughout. The home sits in close proximity to major freeways, tech companies, parks, and shopping.
Santa Clara Schools: Bowers Elementary, Cabrillo Middle, Wilcox High School
| Year Built: | 1965 |
| Floors: | 1 |
| Garage: | 2 |
| Pool: | Yes |
Video
Floorplan
2273-Pyle-Floor-Plan-2Location Map
| Address: | 2273 Pyle Ct |
| City: | Santa Clara |
| County: | Santa Clara |
| State: | CA |
| Zip Code: | 95051 |
