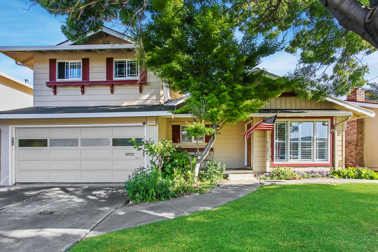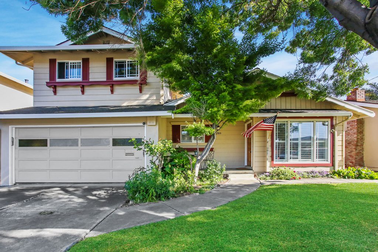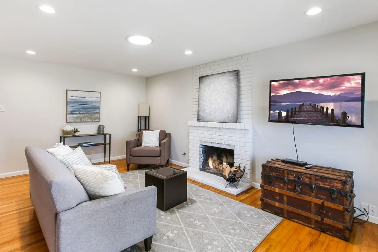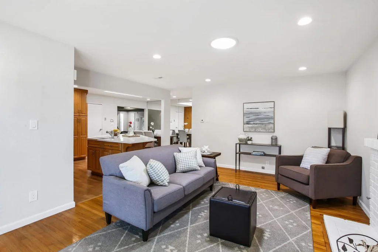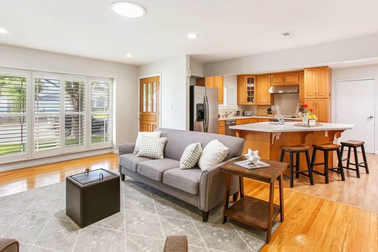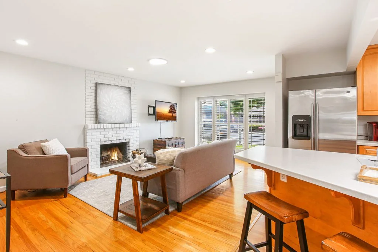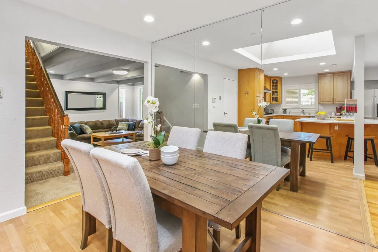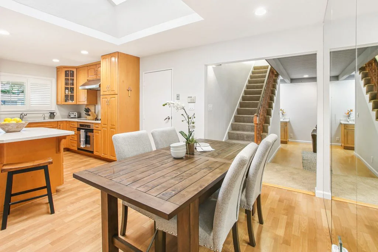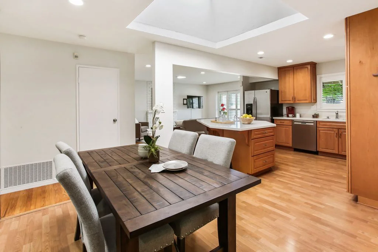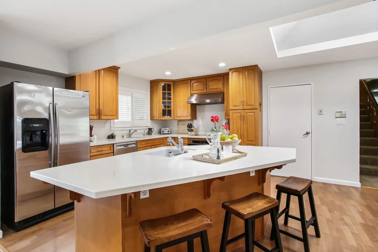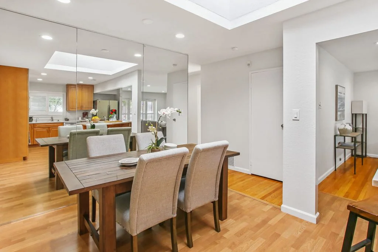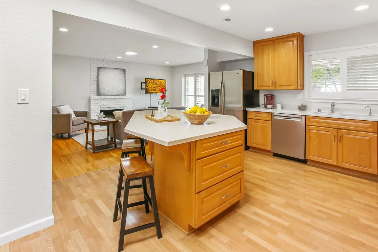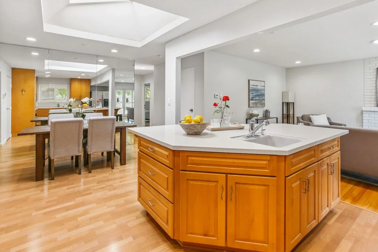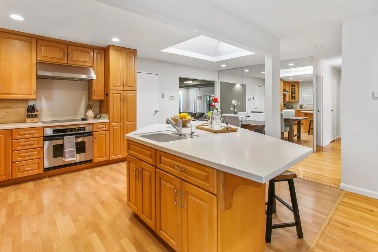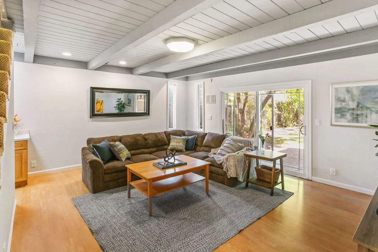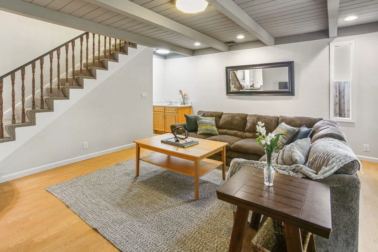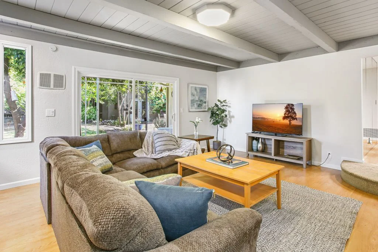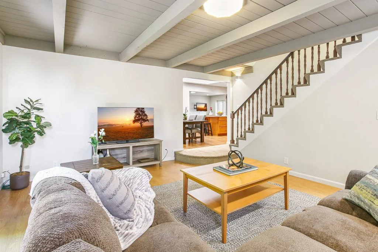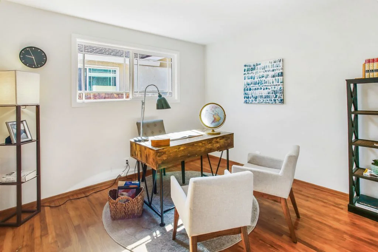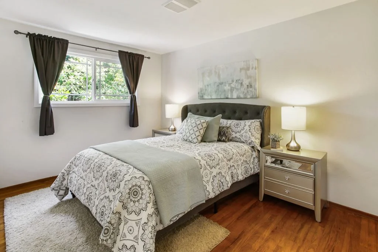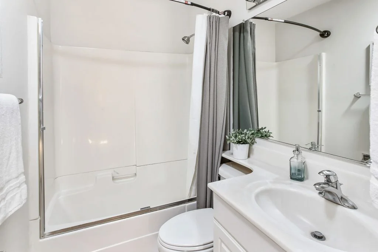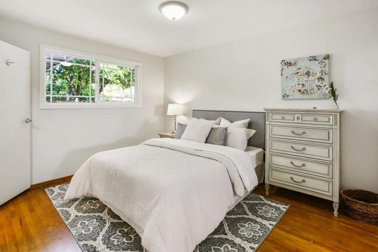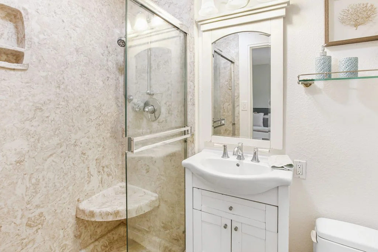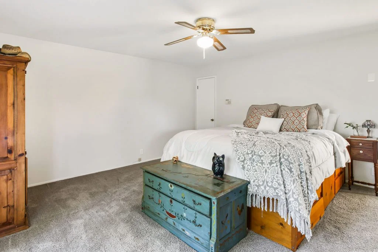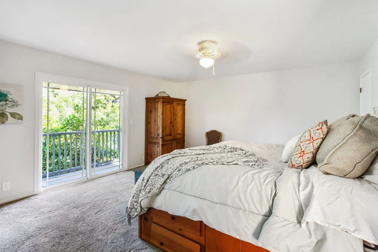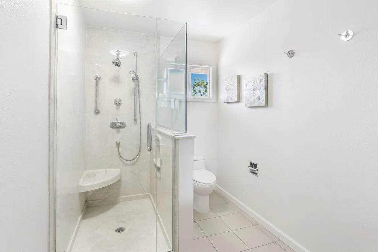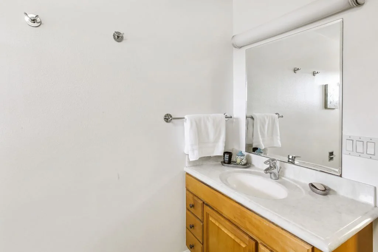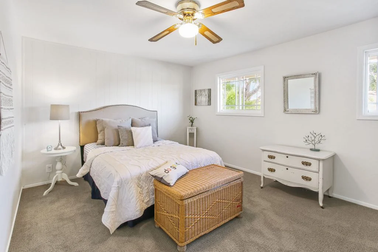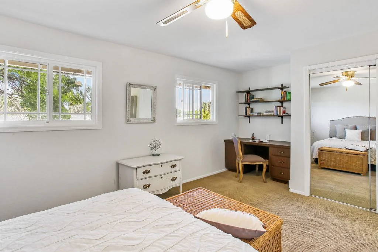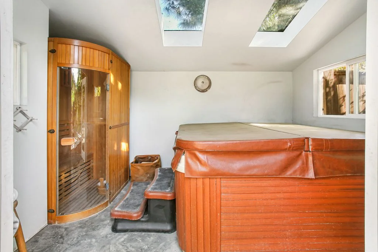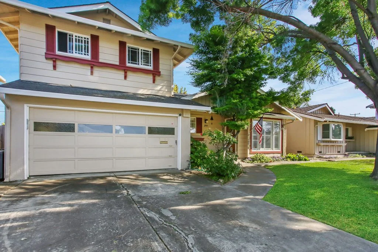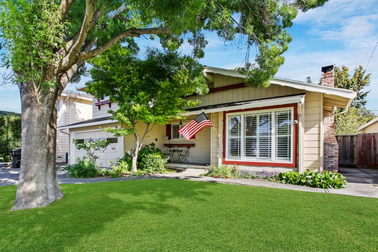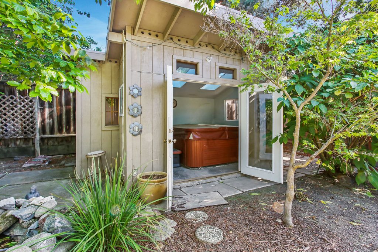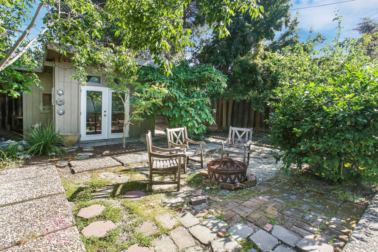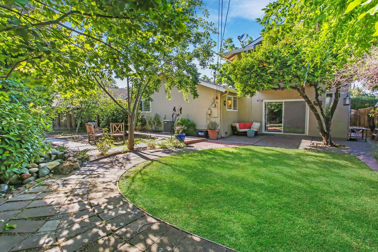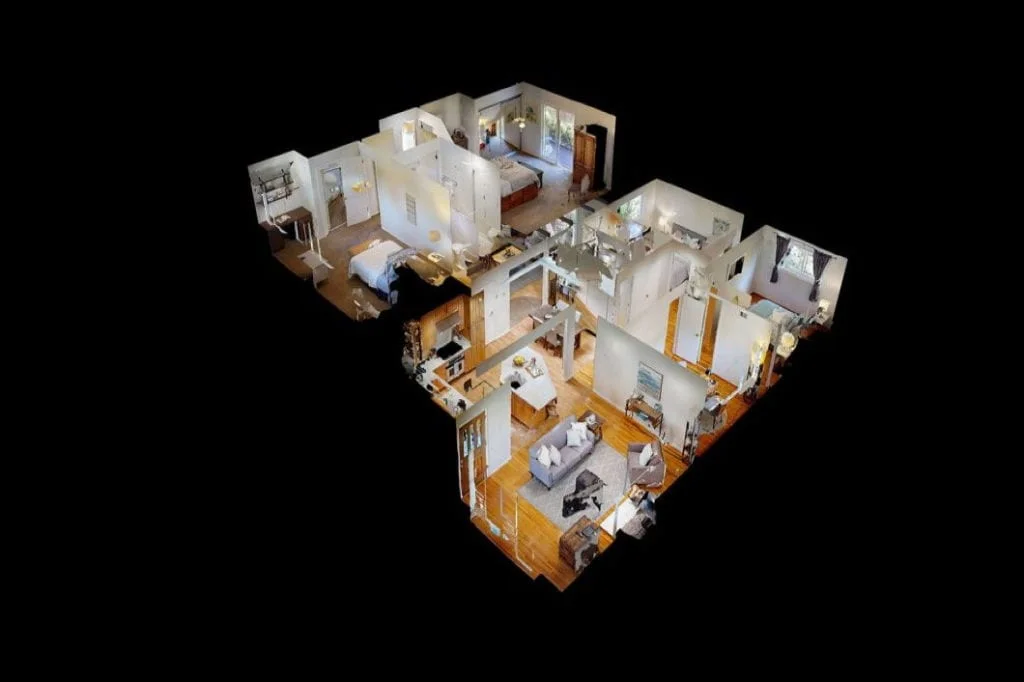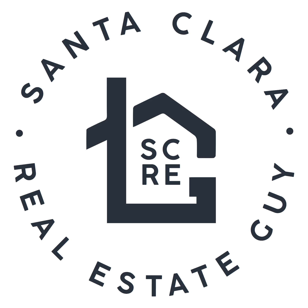Bright and spacious single-family home nestled in Darvon Park neighborhood features two separate living areas, a wonderful floor plan, and a large backyard oasis. The open-concept kitchen sits in the heart of the home and features a skylight, stainless-steel appliances, updated finishes, and a large island with additional sink/storage and breakfast bar that looks out onto the dining area & both living rooms. The cozy family room features an exposed beam ceiling, wet bar, and sliding glass doors to the backyard. The beautiful backyard retreat is complete with an enclosed hot tub room, fire pit area, and concrete patio with large citrus tree for shade. Sun-filled upstairs bathroom has a large walk-in shower with built-in seat, grab bar, and soap niche. Additional features include spacious master bedroom with balcony, LED recessed lighting in living areas/kitchen, downstairs hardwood flooring, sun tunnels, wood-burning fireplace, plantation shutter window treatments in living room & kitchen, and 2-car garage with automatic opener. The home sits in close proximity to Apple Spaceship campus, parks, and Nob Hill shopping center.
Santa Clara Schools: Bowers Elementary, Cabrillo Middle, Wilcox High School
| Year Built: | 1957 |
| Floors: | 1 |
Video
Floorplan
2960-Mark-Floor-Plan-1| Address: | 2960 Mark Ave |
| City: | Santa Clara |
| County: | Santa Clara |
| State: | CA |
| Zip Code: | 95051 |
