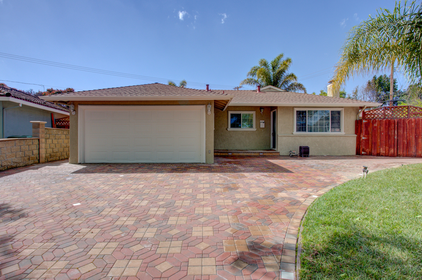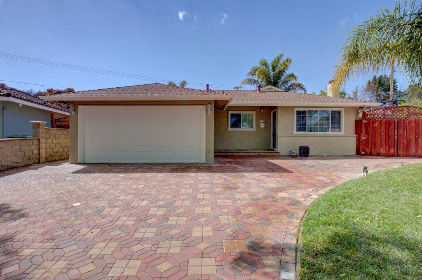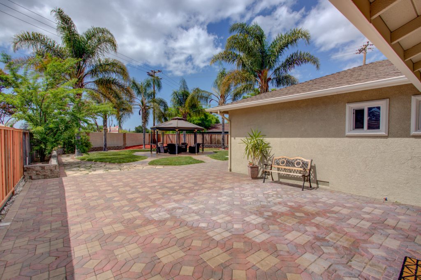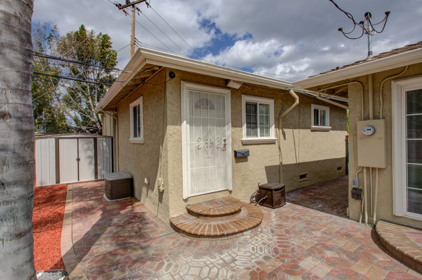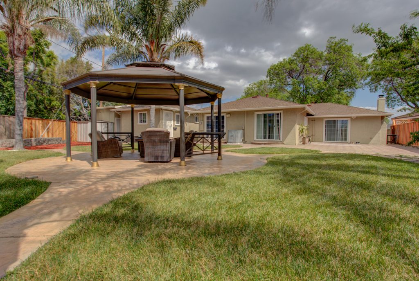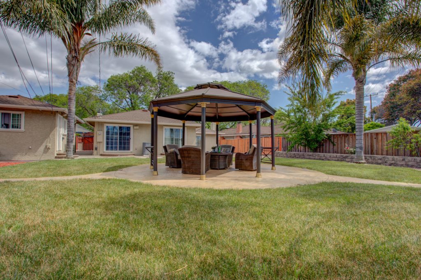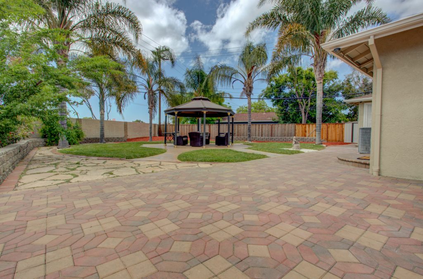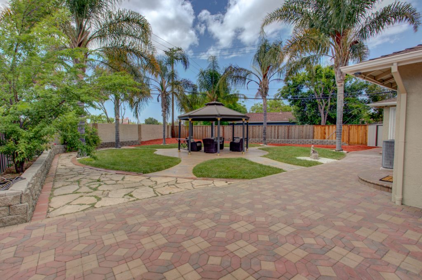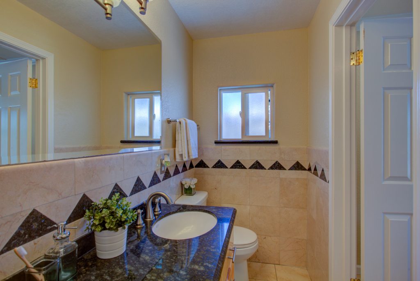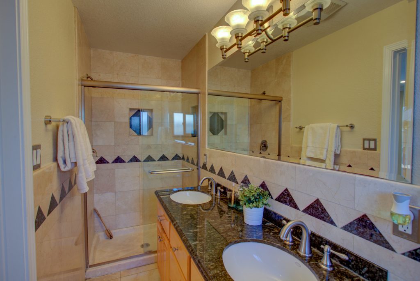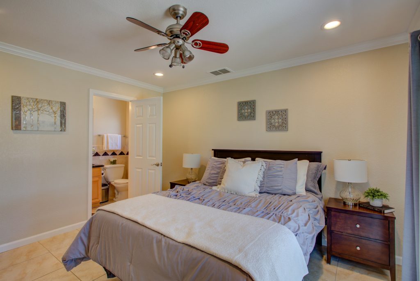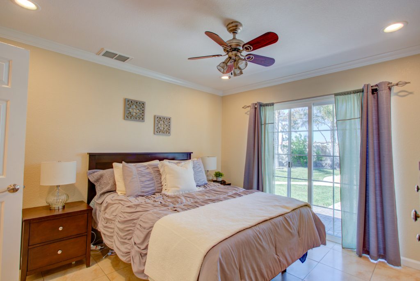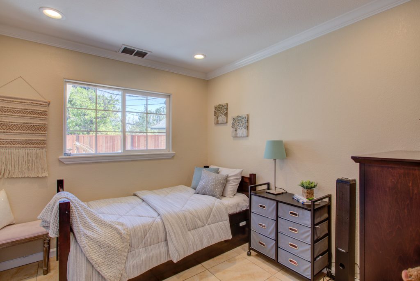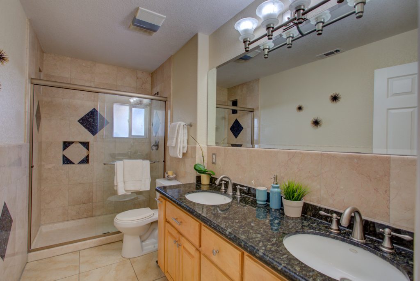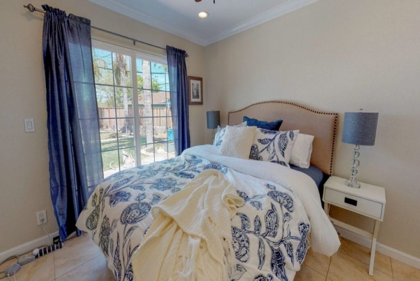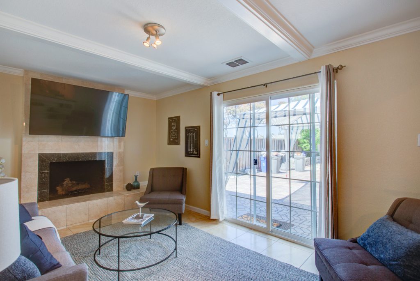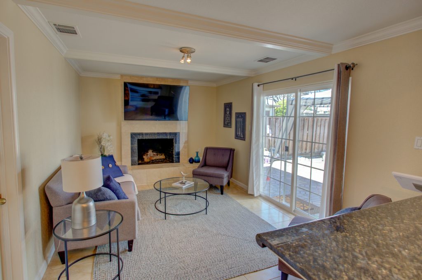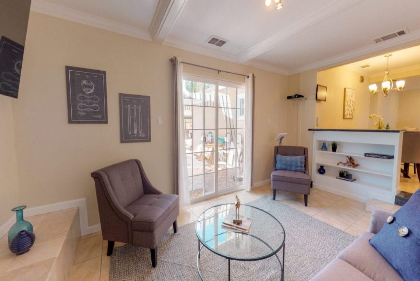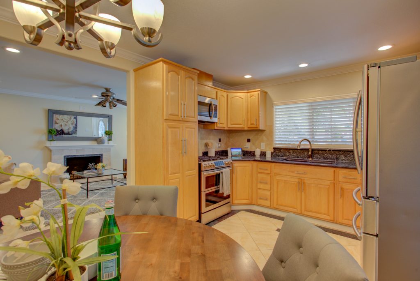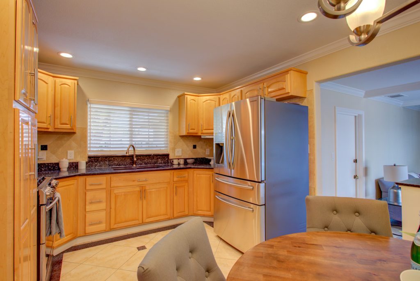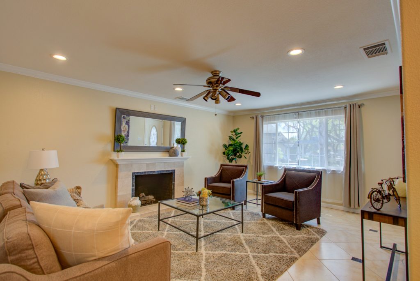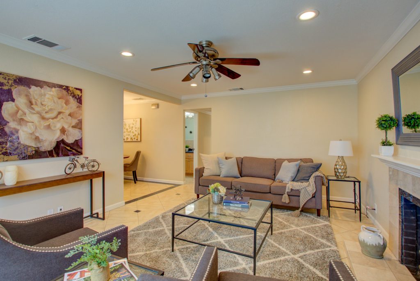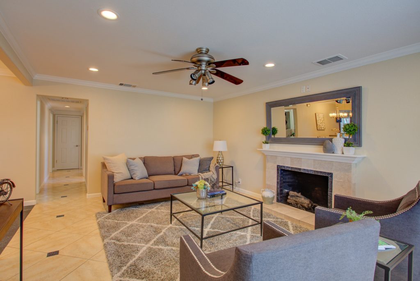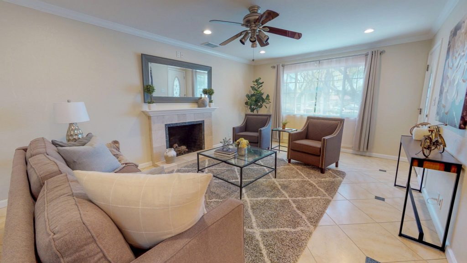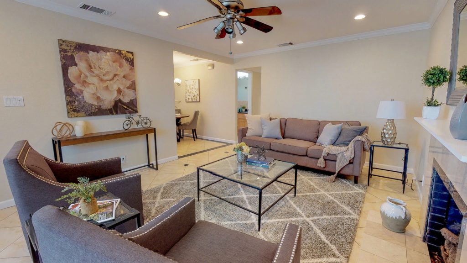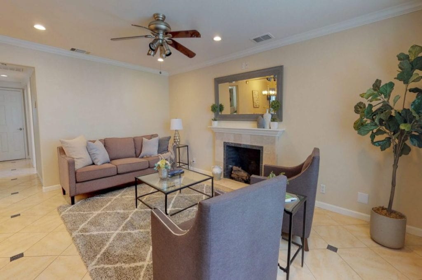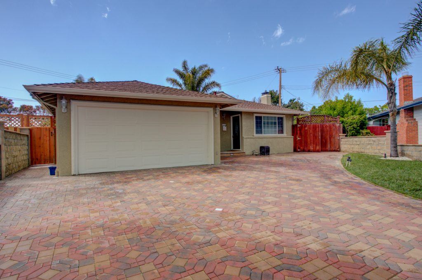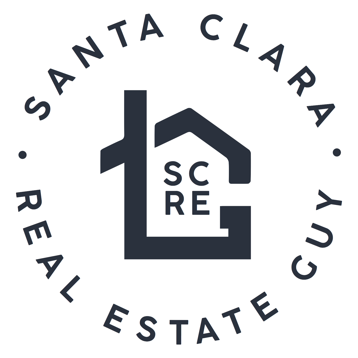Bright and updated single-family home situated in beautiful Lawrence Meadows features two spacious living areas, a permitted accessory dwelling unit (ADU 363 Sq. Ft. ), and an expansive backyard. Formal living room features wood-burning fireplace, recessed lighting and tile flooring. A remodeled U-shaped kitchen with granite countertops, stainless-steel Samsung appliances, tile flooring and maple cabinetry bridges the two living areas. Updated bathrooms feature tiled shower enclosures and granite countertops. Family room features large tile-surround fireplace, pony wall and sliding glass doors leading out to backyard. Expansive, landscaped backyard is complete with large paved patio, grassy areas & pergola with fire-pit. Exterior stucco has been redone. The home sits in close proximity to Apple Spaceship campus, parks, and shopping.
Property Features: Permitted Accessory Dwelling Unit, Dual-Pane Windows, Finished 2 Car Garage w/ Auto. Opener, Separate Family/Living Areas, 2 Wood-burning Fireplaces, LED Recessed Lighting throughout, Spacious Master with Ensuite, Central Heating/AC, Front/Backyard Pavers, Schools Include: Briarwood Elem., Cabrillo Middle, and Wilcox High
| Year Built: | 1956 |
| Garage: | 1 |
Property Flyer
DownloadFloorplan
Floorplan-3591-Earl-DriveLocation Map
| Address: | 3591 Earl Drive |
| City: | Santa Clara |
| County: | Santa Clara |
| State: | CA |
| Zip Code: | 95051 |
