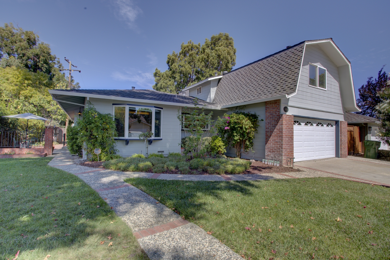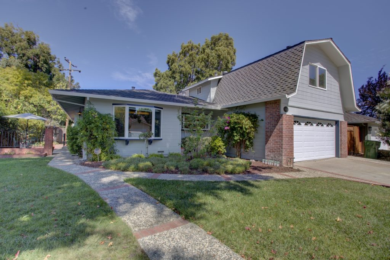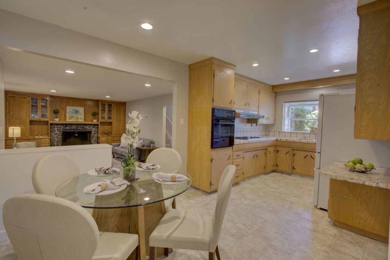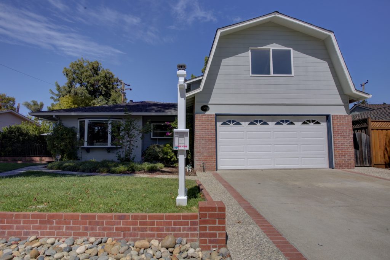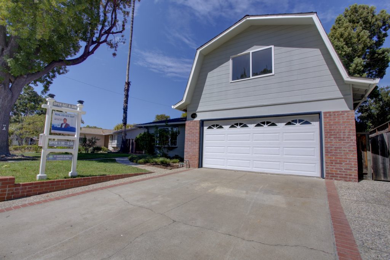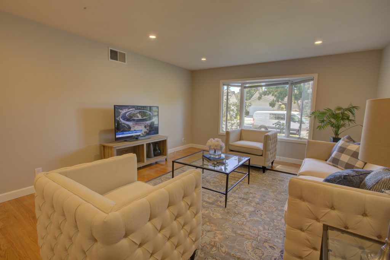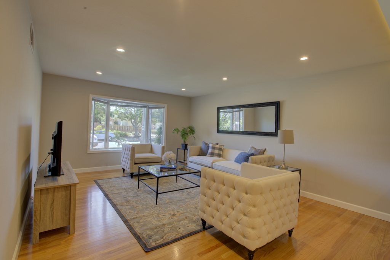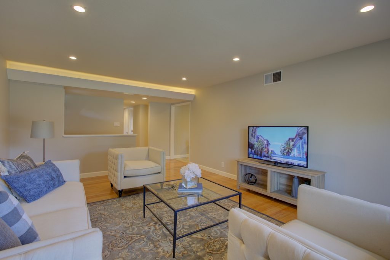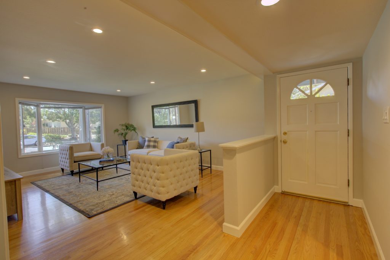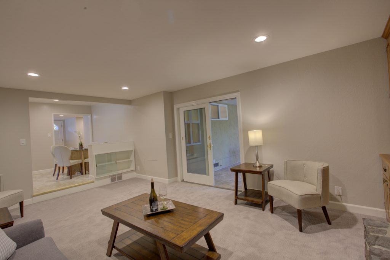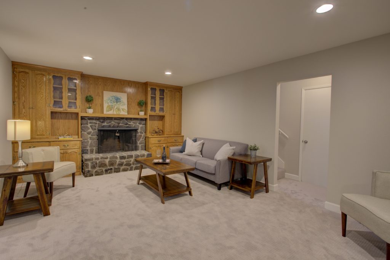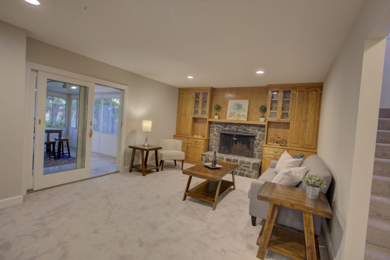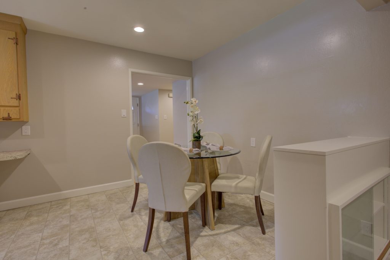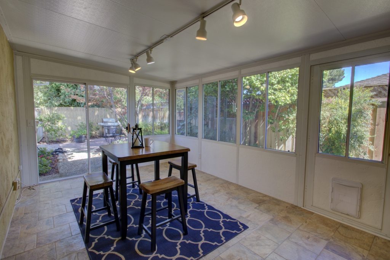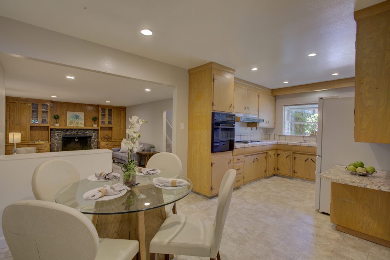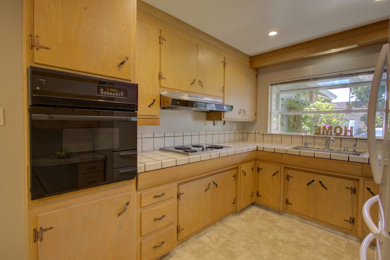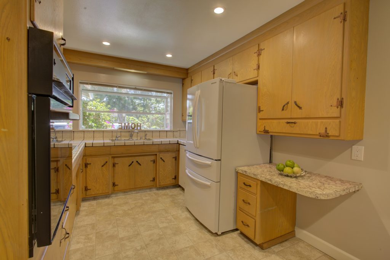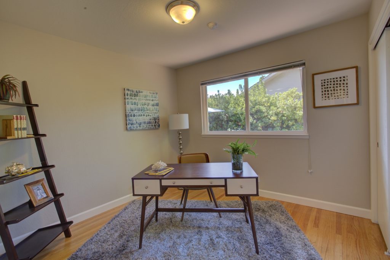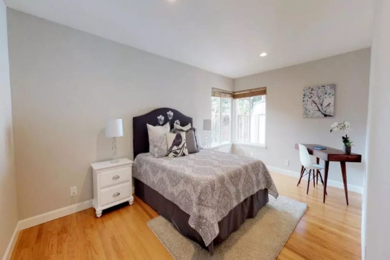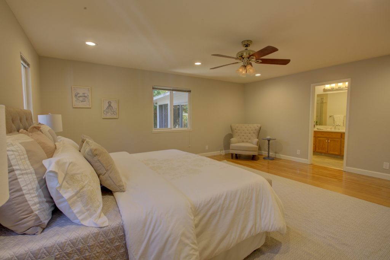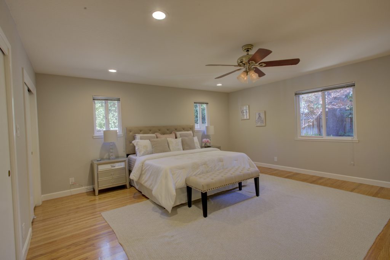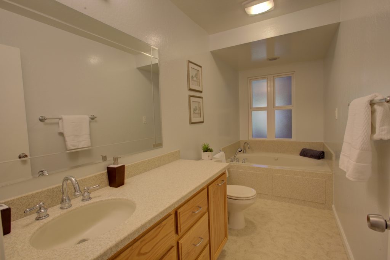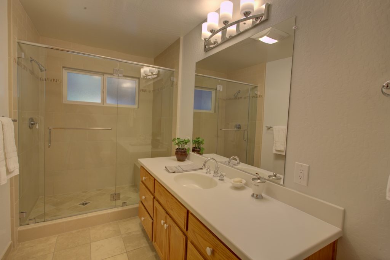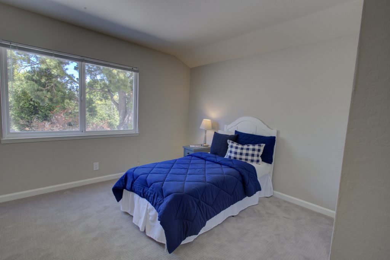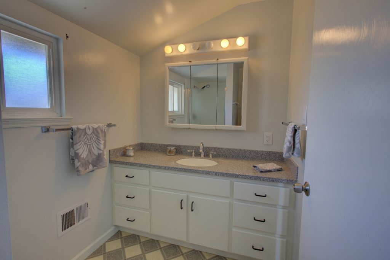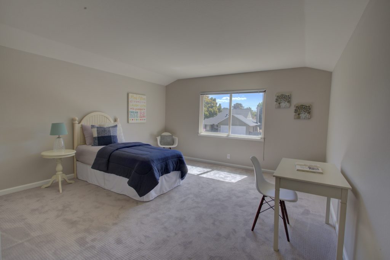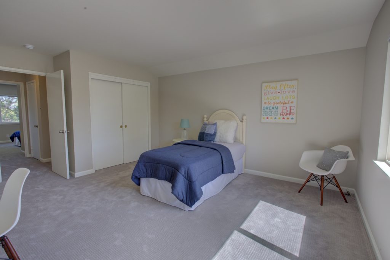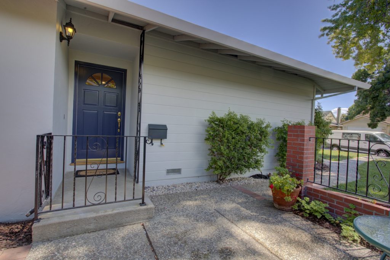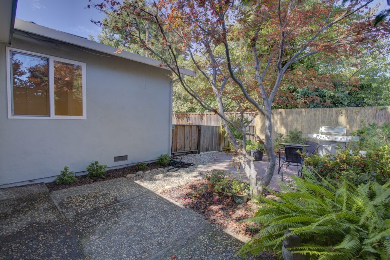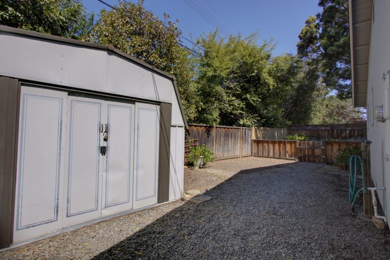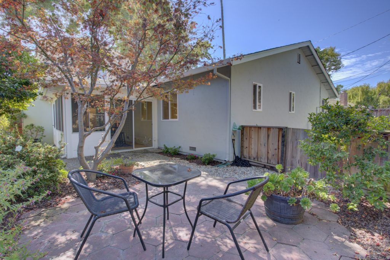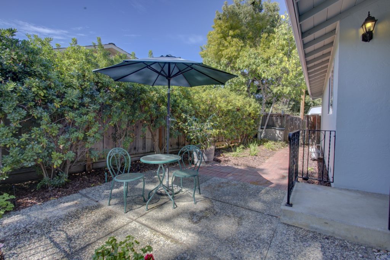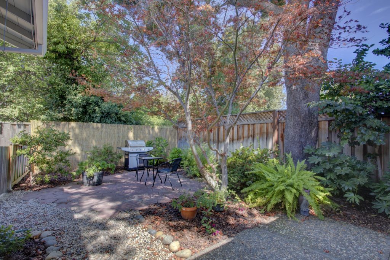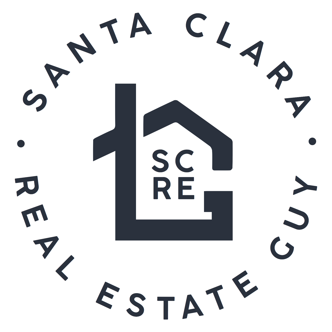Situated on a quiet street this spacious Killarney Farms home is walking distance to Sutter Elementary and close proximity to Apple Campus. One of the largest Killarney floor plans featuring 5 large bedrooms, 3 bathrooms. The home’s secluded front entry leads you into the bright foyer & a large living room, kitchen & family room. Layout includes 3 bedrooms, 2 baths downstairs & 2 bedrooms & 1 bath upstairs. Master bedroom & bathroom have been expanded. Master bedroom has dual sliding door closets & can accommodate a large king bed & a separate seating area. The family room features a wood-burning fireplace, wall-to-wall built-ins. A wood clad dual-pane sliding glass doors lead out to a large sunroom patio with tile floor & serene backyard featuring a beautiful Japanese maple, pavered patio, garden area & storage shed. Other features include dual pane windows, bay window in living room, refinished hardwood floors, new carpeting, permitted sunroom, 2 car garage with automatic opener.
| Year Built: | 1961 |
Video
Property Flyer
DownloadFloorplan
Wheeling-FloorplanLocation Map
| Address: | 3473 Wheeling Drive |
| City: | Santa Clara |
| County: | Santa Clara |
| State: | CA |
| Zip Code: | 95051 |
