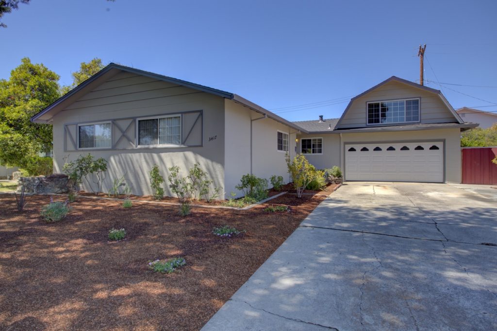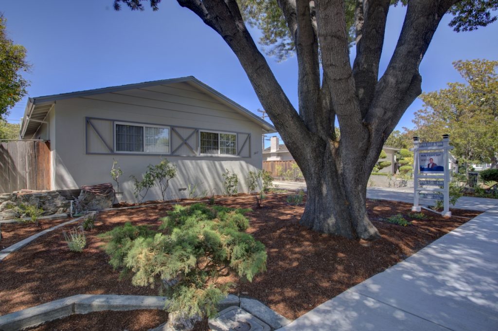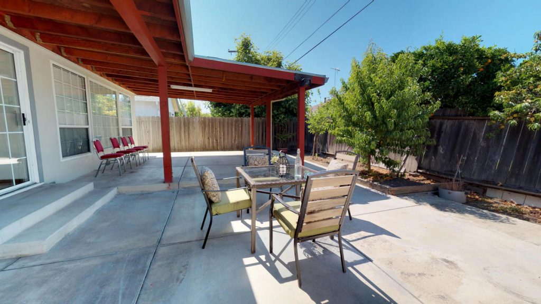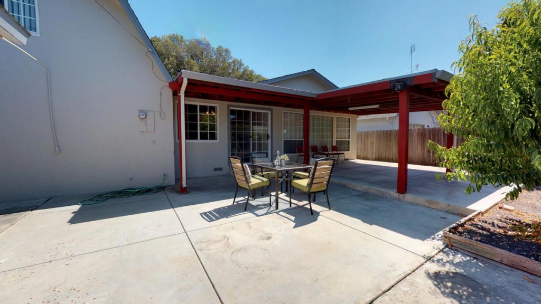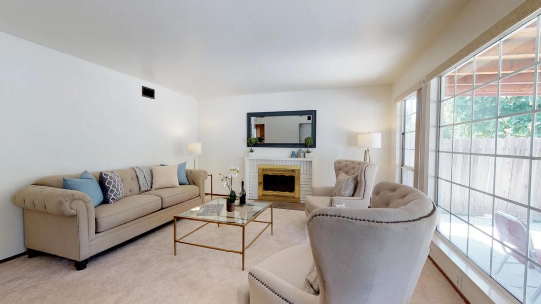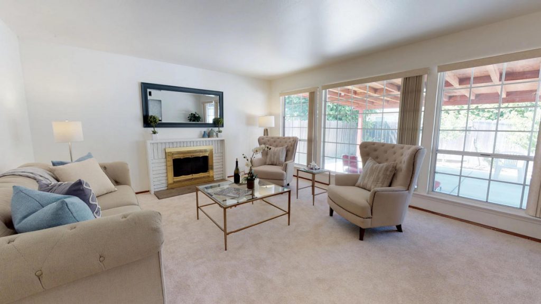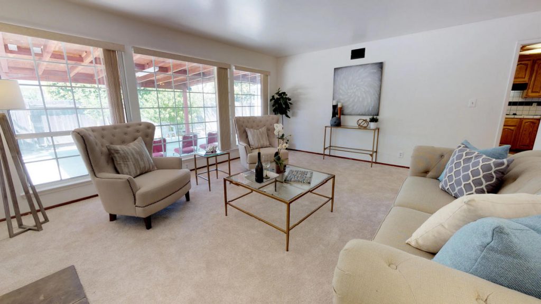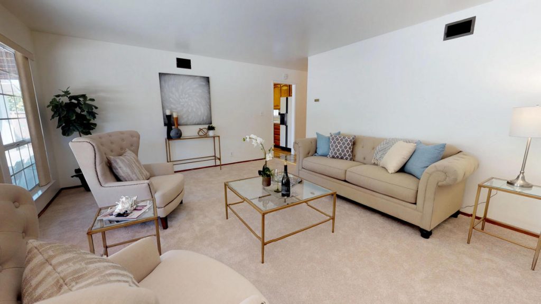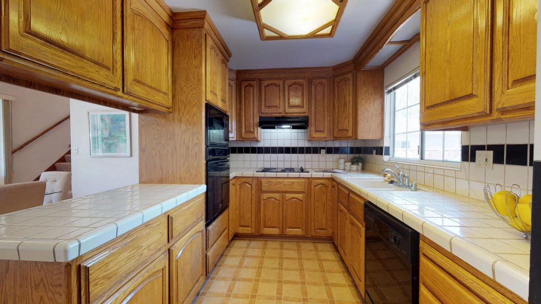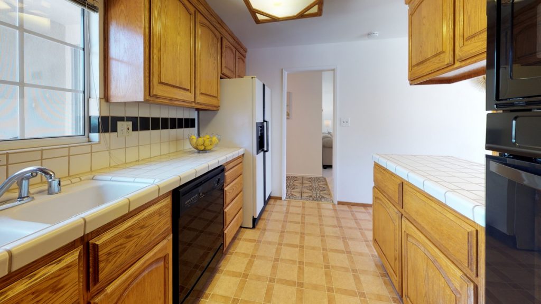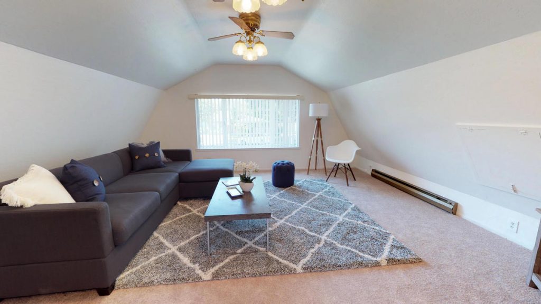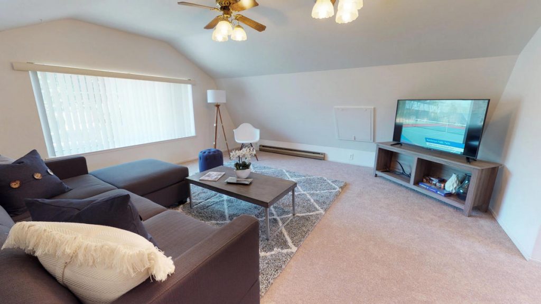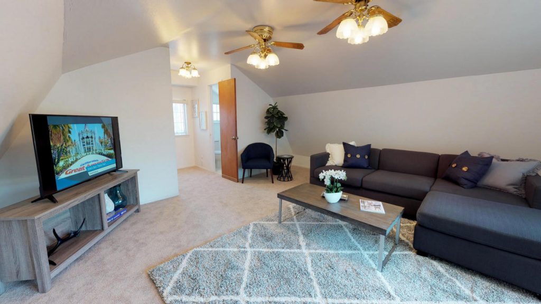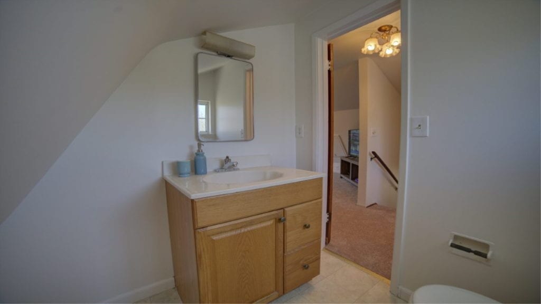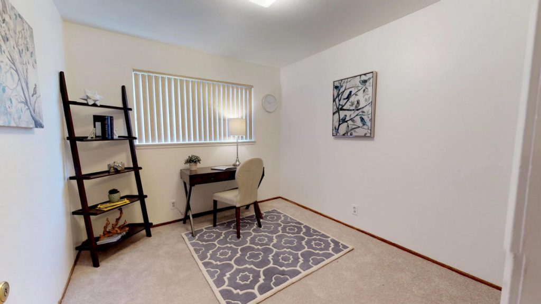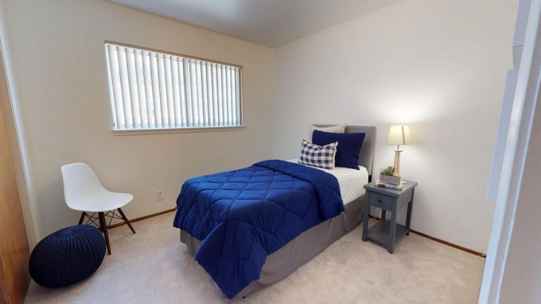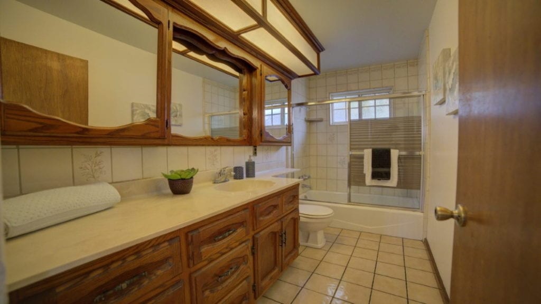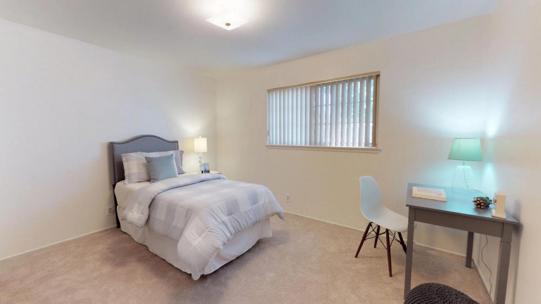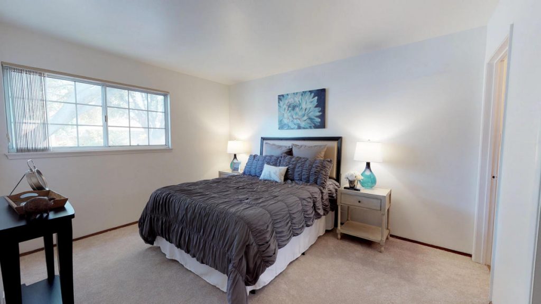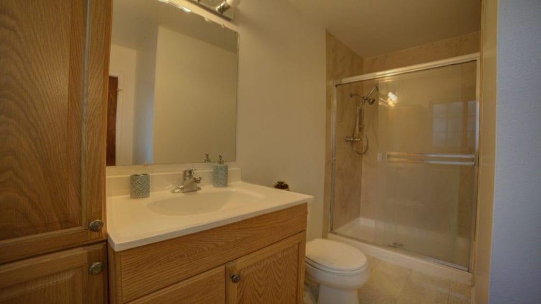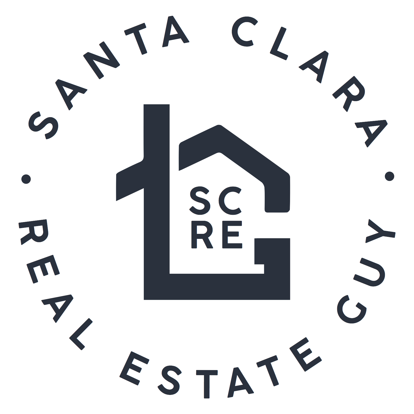Bright and spacious single family home situated on a quiet street in Killarney Farms features separate living and family rooms, oversized windows, and inviting backyard with room for entertaining.
U-shaped kitchen consists of solid hardwood cabinets, tile countertops, and large walk-in pantry. Kitchen sits adjacent to family-sized dining area with great potential for a remodel. Sunfilled living room features wood burning fireplace and large wall to wall windows facing the backyard. Cozy attic/family room features half bath and tall ceilings. The sizeable master bedroom features large closet and ensuite. Master bath consists of tile flooring, large vanity with extra built-in storage, and shower with cultured marble surround, and built-in shower shelf. Inviting backyard features expansive uncovered/ covered patio areas with tons of room for entertaining and large storage shed. Other features include dual pane windows, central heating, and automatic garage door opener.
| Year Built: | 1957 |
| Floors: | 2 |
| Half Bathrooms: | 1 |
| Garage: | 1 |
Video
Property Flyer
DownloadFloorplan
Floorplan-3417-Cooper-DrLocation Map
| Address: | 3417 Cooper Dr |
| City: | Santa Clara |
| County: | Santa Clara |
| State: | CA |
| Zip Code: | 95051 |

